- Large Buildings
- Posted
Mind over Mater

Part of the Mater Hospital redevelopment, the recently completed Mater Orchard building is a first class example of how to integrate sustainable building strategies into a substantial building whilst keeping extra cost to a minimum. The airtight, highly insulated hybrid building also employs a groundbreaking passive ventilation system, which could easily become common practice in the Irish construction industry. In the first part of this article Philip Crowe, Director of Architecture, MCO Projects Ltd gives an overview of the project, before Jay Stuart of EcoCo gives the Sustainable Building Consultant’s Account.
MCO Projects was commissioned by the Sisters of Mercy to provide an integrated design team service for a new community residential building on a site at the Mater Hospital. MCO Architecture provided full architectural services from concept to completion, including fit-out. The new building was completed for the community to move in by December 2005 and houses 30 Sisters who formerly lived in the northwest wing of the original hospital building. The community has built the new convent to facilitate the Mater and Children’s Hospital Development, freeing up the northwest wing for use in the main hospital.
The convent is a private home for the Sisters of Mercy community that has been active in the life of the hospital for the past 150 years – their role having changed over the years from medical/management to pastoral care/support. The brief was to provide simple, comfortable accommodation with an emphasis on provision for ambulant disabled, reflecting the age profile of the community. The brief was for 30 ensuite rooms with associated community rooms and ancillary spaces such as parlours, kitchens and Prayer Room.
While the building is not part of the Hospital, it is designed to allow for easy adaptation to a more care-oriented use in the future.
Our ambition for the project was to realize a building with greatly increased energy performance and a high quality internal environment within a limited budget by installing high levels of insulation, airtightness, and the introduction of an innovative but simple passive ventilation system. The Sisters of Mercy were very supportive of these aims and considered them consistent with the ethos of the Order.
The Sisters moved into the new convent in mid November 2005 and it is evident that the building holds heat very well and provides a high quality internal environment, particularly in terms of natural light and air quality.
Form and design:
The building form and design is dictated by planning issues and sustainable design principles. The site is within the curtilage of a protected structure - the1850s main hospital building and its stone boundary wall. The site was formerly a garden with large mature trees to the northwest corner with Berkeley Road. The site borders the entry court for the mortuary, which leads through to the central courtyard of the main hospital building.
In response to the particular context the new building is a subsidiary structure that does not compete with the protected structure. The building is low lying, consisting of 2 storeys with a flat sedum roof. The building sits into the gentle rise across the site to reduce the physical impact of the building onto the street and gardens.
The building is designed to maximise passive solar gain and provide a private and secure living environment. The building is organized around 3 external spaces: the entry forecourt, the garden court and the woodland area. The entry forecourt, the entrance elevation to the site, engages with the gable of the Hospital Chapel and the future façade of the new mortuary to create an enclosed urban space off the North Circular Road. The garden court is a sunken garden enclosed by the building and the protected structure to create an open green space in the centre of the plan. Most internal spaces overlook the garden court. The building form maximizes the distance between the northwest façade of the original building and the new bedroom wing. The woodland area is a heavily planted naturalised garden with preserved mature trees, providing a contemplative view from the Prayer Room and maintaining the original urban condition at the northwest corner with Berkeley Road.
The stone wall along the North Circular Road originally enclosed trees, bushes and climbers. The new Convent is stepped back from this wall for most of its frontage onto the North Circular Road to allow space for reinstating this planting. In time much of the white brick wall to the street will be covered by climbers. The landscaping around the building generally uses native species with raised beds in the garden court allowing easy maintenance by residents. The stained glass window to the Prayer Room, by Paedar Lambe, communicates the nature of the building use to the city.

The building is a hybrid of masonry and timber framed construction in order to achieve a balance between effective insulation and thermal mass.
The north walls onto the North Circular Road are heavily insulated cavity walls with a U-value of 0.19 W/m2K with a brick outerleaf painted with white Beeckosil mineral paint. Openings are kept to a minimum. The mineral paint is a non-film forming silicate coating with excellent durability. It is extremely weather and UV resistant, and the finished surface will not hold on to dirt to the same extent as normal masonry paints.
The wall onto the forecourt to the east and the garden court to the south contrasts with the solidity and weight of the masonry walls. These walls are heavily insulated timber framed and clad walls with a U-value of 0.17 W/m2K.
The sedum roof was used mainly for its environmental performance. The water retention capacity of the flat roof negated any need for a rainwater attenuation tank on the site. In addition to the reduction in drainage flow rates, the sedum roof will fulfil a number of roles. It will absorb nitrates and other harmful materials in the air/rainfall and bound them within the soil; protect the waterproofing from climatic extremes, UV exposure and mechanical damage, thereby increasing the life expectancy of the waterproofing; it will reduce reflective sound and improve sound insulation; and finally provide additional thermal insulation.
There were also a number of planning reasons for using a flat sedum roof. It was necessary to minimize the height of the building and retain the view of the original hospital building from the street. The sedum roof also provides an attractive view down from the upper floors of the northwest wing of the original hospital building.

Sustainable design:
The building aims to achieve a 50% energy reduction for heating and hot water with the most cost-effective specification.
Proposals concentrated on passive strategies and basic technologies such as insulation, airtightness, natural ventilation, Supply Air Windows, efficient boilers and low surface temperature radiators, and a sedum roof. Passive solar gain is maximised with south facing bedrooms.
Insulation:
The specification of insulation in the different building elements is as follows:
Ground floor slab: 100mm Kingspan Thermafloor TF73, U=0.1 W/m2K
(also insulated outside rising walls (rigid external insulation))
North Wall: 100mm Kingspan TW50 rigid insulation, U=0.19 W/m2K
South Wall: 150mm Rockwool; 40mm Kingspan K8, U=0.17 W/m2K
Roof: 200mm Kingspan insulation, U=0.12 W/m2K
Glass: Pilkington K glass with hard low emissivity coating.
Airtightness:
A high level of airtightness was required to maximize the effectiveness of the thermal insulation and reduce infiltration losses. The building is designed and specified to an airtightness specification of 1.5 air changes per hour at a pressure of 50 Pascals. This will reduce infiltration heat losses, control the internal environment and allow the passive ventilation system in the bedrooms to function effectively.
The outside wall lining membrane is the Solitex WA breather membrane, which will protect against wind and damp. The inside airtightness membrane is the ProClima Intello moisture variable vapour check, capped and sealed with Orcon glue. This will allow water vapour to pass across but not air. Depressurization tests were carried out in June and November 2005 by Ecological Building Systems.
Ventilation:
Each bedroom is passively ventilated to provide fresh, oxygen-rich air. This is essential in a well-insulated and airtight building. The passive ventilation system uses Supply Air Windows and a stack chimney with wind cowl.

Building Performance:
The community moved into the building in mid November. It is already evident that the building is very efficient at retaining heat – several bedrooms have the radiators turned off despite the low temperatures outside. The community has also reported a noticeable improvement in air quality from their former residence, and rarely open windows in the bedrooms.
Mater Orchard:
Sustainable Building Consultant’s Account, by Jay Stuart of EcoCo MCO Architecture and MCO Projects both believe a sustainable approach to buildings is now an intrinsic part of providing a professional service to their clients. My role in the project was to advise MCO Architecture on cost effective measures to achieve a more sustainable and energy efficient building.
MCO Architecture and MCO Projects both believe a sustainable approach to buildings is now an intrinsic part of providing a professional service to their clients. My role in the project was to advise MCO Architecture on cost effective measures to achieve a more sustainable and energy efficient building.
When I became involved in the project MCO had already developed a concept for the site and building which had positively addressed the major issues of the site from a sustainable point of view. Conceptually the building was organised with a ‘hard’ masonry wall to the north to exclude the noise and dirt of the North Circular Road. The single loaded corridor serving the 30 nuns’ rooms runs internally along this north wall and has a minimal number of north-facing windows for daylight. The ‘soft’ south wall is a lightweight and well-insulated timber frame wall with windows and glazed doors to the living rooms to maximise passive solar gain and daylight.
EcoCo made recommendations on insulation, airtightness detailing, wall construction, thermal break detailing, and carried out the U-value calculations to refine the specification. We also proposed and applied for House of Tomorrow funding from Sustainable Energy Ireland which was successful: the project received € 87,500 to assist in paying for some of the energy efficiency measures and innovations and to monitor the project for a full year after occupation.
EcoCo proposed a passive ventilation system that I knew about from my time in the Energy Research Group (ERG) at UCD. The system had been the subject of an EU research project known as RDPCLEVS. ( http://erg.ucd.ie/rdpclevs/ ) This ventilation system was developed at the Martin Centre for Architectural Research at Cambridge University in the UK and was adapted for this project with the assistance of Dr. Mike McEvoy and Dr. Ryan Southall of Dwell-Vent Ltd., their campus spin-off company. Kirk Shanks, a former colleague from ERG also provided useful guidance and background information.
EcoCo employed Dwell-Vent to simulate the performance of the ventilation system to ensure that a ventilation rate to exceed Building Regulation requirements was achieved, to size the passive stacks and to refine the design. Dwell-Vent use their own software based on the software package ESP-r to simulate each situation. The data from monitoring previous Dwell-Vent installations is used to build an accurate model of the system’s performance.
The Dwell-Vent system, as it is now being called, consists of specially designed windows called Supply Air Windows and passive stacks. The Supply Air Windows (SAWs) have, in this climate, two panes of glass separated by a 30mm air gap. A trickle vent in the bottom of the timber window frame admits air to the bottom of this gap. Heat escaping through the window heats up the air in the gap and this air then rises. It enters the room through another pressure sensitive trickle vent in the top of the window frame. The special top trickle vent minimises any reverse flow through the window which might result in a risk of condensation. This preheated fresh air then mixes with the air in the room and as it heats up it is drawn up the passive stack by temperature and pressure differences between the inside and outside environments. The airflow through the SAWs and the passive stack has to be carefully matched in the design stage.
To ensure good performance under all conditions we also specified a special terminal for the top of the stacks which uses wind energy without any moving parts. This terminal is designed so that any amount of wind from any direction acting on this terminal creates a negative pressure at the top of the stack and pulls the air up and out of the stack. Thus we are using energy from 4 different sources to drive this ventilation system:
1. the energy of the ‘stack effect’ of air buoyancy within the SAW,
2. the energy of the ‘stack effect’ of the temperature and pressure differences between the inside and outside through the passive stacks,
3. the energy of the negative pressure induced by the terminal on the passive stack,
4. the energy of direct solar exposure on the SAWs which turns them into solar collectors. The solar energy is variable on this urban site as there is overshadowing from the existing Mater Hospital building immediately south of this building. However many of the SAWs, which all face south, receive significant amounts of direct solar energy.

The benefits of the system over mechanical ventilation systems are several: no moving parts, no electricity and no air supply ducts from which dust and pathogens should be cleaned. The heat recovery aspect of the SAWs reduces the heat loss of the dwelling significantly while pre-heating the incoming air. As with all heat recovery ventilation systems the relative humidity of the dwelling is reduced together with the risks of condensation and associated health problems.
The SAWs have a dynamic U-value as air flow and temperature differences change and the simulation indicates this will average 0.75 Wm2K over a year ( see Fig 6 below ). Given that the current minimum requirement for windows is 2.2 Wm2K, this is very significant for energy efficiency. The windows do not have a sealed double glazed unit. To achieve this low U-value with traditional glazing would probably require high performance triple glazing with Xenon gas filling and thermally broken window frames – a product not available commercially in Ireland or anywhere. Dwell-Vent now have in place a partnering arrangement with a major UK window manufacturer and the extra cost of the SAWs is approximately 20% more than standard timber windows of reasonable performance.

“The SAWs have a dynamic U-value as air flow and temperature differences change and the simulation indicates this will average 0.75 Wm2K over a year”
The RDPCLEVS project compared the costs and performance of Mechanical Heat Recovery Ventilation ( MHRV ) systems with this passive system in Denmark, Poland and the UK. They found that the total energy efficiency of the two systems was very close, with the MHRV system only 8% more energy efficient than the passive system. The passive system typically has a lower capital cost than an MHRV system and no running costs as well as the other benefits described above.
It is imperative that a high degree of airtightness is achieved in constructing the external envelope. This requirement was highlighted in the tender documents and during the tender stage. A presentation was made on site to the contractor at an early stage to explain the importance of airtightness on this project and how to achieve it. To assist them a blower door depressurisation test was carried out by Ecological Building Systems on the first bedroom to be completed and this confirmed the details were being achieved without any problems. When the whole building was tested at Practical Completion an excellent 1.36 ac/hr at 50 pascals pressure was achieved. For those concerned about the cost and ability of the industry to achieve airtightness this project demonstrates it is not a problem. This was the first building the contractor, M and P Construction Ltd., had attempted any degree of specified airtightness.and they had no problems achieving it at the first attempt.
Costs
It is always difficult to provide accurate “extra over costs” as the breakdown attributable to the sustainable strategy can be implicated in other design decisions that are not strictly necessary for the sustainable solution.
The main elements that contribute to the improved energy performance of the building relative to standard are the increased insulation, the airtightness detailing, the Supply Air Windows and the passive stack ventilation chimneys. The passive stacks are exposed on the flat roof and are clearly visible form the North Circular Road so they are insulated and clad in stainless steel. In other projects this may not be necessary and stacks are typically mostly within the building envelope or below pitched roofs.
Outline cost analysis shows that these elements added less than 5% to the total construction cost. The House of Tomorrow funding provides approximately half of these extra costs plus the costs of monitoring. The increase in cost will allow the building to reduce required heating energy by 50% and has created a high quality indoor environment.
Conclusion
In my opinion Part F (Ventilation) of the Building Regulations is inconsistent with the requirements and recommendations of Part L and in urgent need of a major overhaul. Energy efficiency is often achieved at the expense of indoor air quality as insulation and airtightness standards are increased. Insufficient attention is paid to ventilation and airtightness and I am aware of several recently constructed projects where this has resulted in major condensation and air quality problems.
The elegance and simplicity of this passive system addresses both issues simultaneously and cost effectively. In my view this passive ventilation system has the potential to be the most cost effective way to improve the air quality and energy efficiency of our residential building stock. As the building industry starts to look for ways to improve the energy efficiency of new housing for better Building Energy Ratings, I can not think of a better way to achieve it.
EcoCo started the monitoring of one bedroom on the ground floor and one bedroom on the first floor in January 2006 and proposes to regularly publish the results in Construct Ireland. The monitoring collects data on temperature, relative humidity and airflow through the bedrooms. We will record the year’s energy consumption from the gas and electricity bills. We will also be asking the occupants to record their subjective observations on a standard weekly form. We are confident the system will perform as designed but local knowledge and exact performance figures will be useful for future projects in Ireland and will close the design feedback loop.
- Articles
- Large Buildings
- Mind over Mater
- jay stuart
- Ecoco
- Mater Orchard Hospital
- Airtight
- dwellvent
- passive
- supply air windows
- philip crowe
- MCO
Related items
-
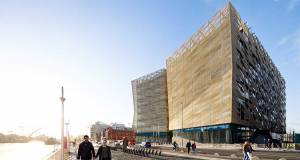 Ireland's new central bank hits nZEB & BREEAM outstanding eco rating
Ireland's new central bank hits nZEB & BREEAM outstanding eco rating -
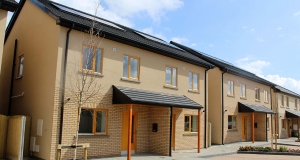 Ground-breaking housing scheme captures one developer’s journey to passive
Ground-breaking housing scheme captures one developer’s journey to passive -
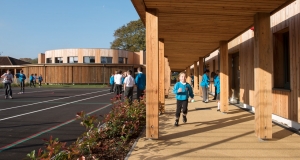 Welsh school fuses passive & eco material innovation
Welsh school fuses passive & eco material innovation -
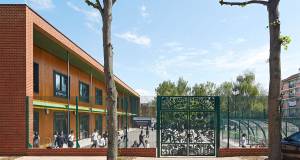 East London passive school promotes active learning
East London passive school promotes active learning -
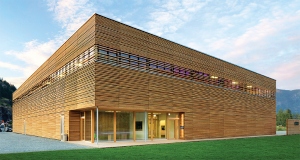 International selection - issue 11
International selection - issue 11 -
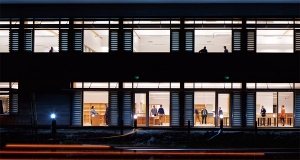 Hereford archive chooses passive preservation
Hereford archive chooses passive preservation -
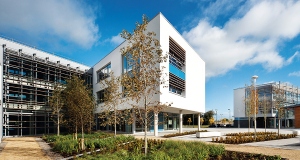 Low energy Tipperary offices go for gold
Low energy Tipperary offices go for gold -
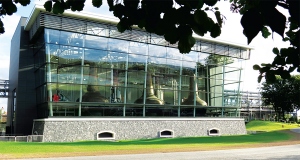 Irish whiskey distillery puts fabric first
Irish whiskey distillery puts fabric first -
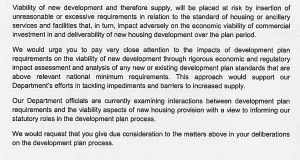 Department of the Environment objects to higher housing standards
Department of the Environment objects to higher housing standards -
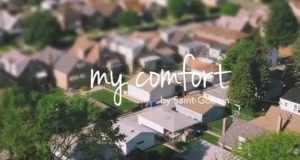 Saint-Gobain launches 'Multi Comfort' concept at Ecobuild
Saint-Gobain launches 'Multi Comfort' concept at Ecobuild -
 Passive house: an alternative method of meeting Part L?
Passive house: an alternative method of meeting Part L? -
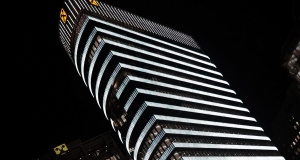 World's first passive house office tower certified
World's first passive house office tower certified


