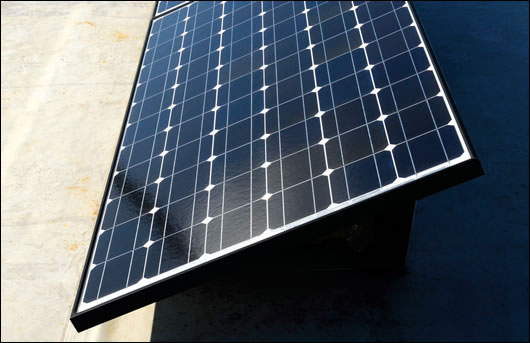- Passive Housing
- Posted
Green grocers
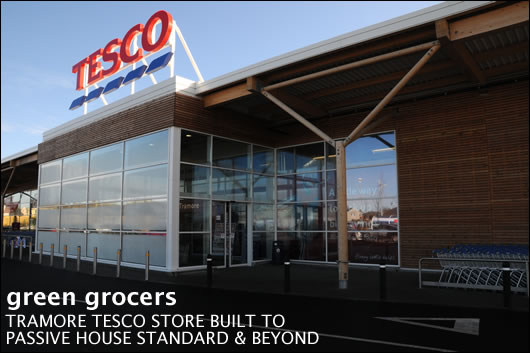
Can a supermarket be green? Tesco's new store in Tramore, County Waterford suggests that, at least in terms of the building it’s housed in, the sky’s the limit. Jason Walsh visited a building which meets passive house standards and demonstrates impressive attention to sustainability throughout its design
Among the eco-conscious, supermarkets don't have the greatest reputation in the world. Somehow issues of energy efficiency have been conflated with other concerns such as organic food, fair trade, food miles and the rest. Of course, all of the above can be seen as political issues, or they can be seen as technical issues.
Just as today's supermarkets have made great strides into so-called 'ethical shopping', so has Tesco invested in energy efficiency.
Michael McNerney, Tesco Ireland's energy manager, says that the supermarket chain is serious about energy efficiency: "There's a certain amount of healthy suspicion about this being a publicity stunt – actually it's the culmination of a policy we've had since 2006 here in Ireland and in the UK since 2005."
On one level this is unsurprising: Tesco already has a reputation for efficiency in other areas of its business so why would things be different? It is in Tesco's interest as a business to be energy efficient – waste costs money. On the other hand, the Tesco store in Tramore has gone further than normal: the building was designed and built to the passive house standard.
McNerney is keen to stress that Tesco does take energy use seriously: "Everything, other than the passive house, we've already been doing in our stores. In our new store in Celbridge, County Kildare, we already had a lot of these technologies and developments."
For McNerney, using the passive house design specifications was straightforward: "Passive house is essentially about designing a structure and having it highly insulated so it requires minimal heating, [while] minimising the amount of openings so that air infiltration is minimised."
Air infiltration is always going to be difficult to minimise in a commercial building such as a supermarket – after all, customers coming and going means doors that are frequently open. Tesco has come up with a way of dealing with this without expending massive amounts of energy: an air-curtain.
"We designed a special porch with automatic doors [leading into the porch] and an internal air-curtain [leading into the store] which operates as a barrier," said McNerney.
In order to avoid wasting energy, the warm air used by the air curtain is generated by the store's combined heat and power unit (CHP).
Interestingly, the decision to build the store to passive house standard came quite late: "The business decided they wanted an eco-store – a statement store," said McNerney. "This happened after planning."
This resulted in cost and planning challenges that Tesco overcame by putting together a design group: "We were lucky that someone had the wit to get everyone together," laughed McNerney. "We had clear ideas about low energy [design] but our architect suggested the passive house concept. After some scepticism we came to decide we could do it."
McNerney accepts that a passive house supermarket is a curious idea, but he is adamant that it is a good one: "Passive house might seem rather strange for a supermarket but we've been air-sealing our buildings for years for a number of reasons including the fact that somebody found out that keeping humid air outside results in the refrigerators working more efficiently.
"When our architect suggested passive house we realised we were [already] part-way there. Building regulations ask for an air-leakage rate of ten cubic metres of air [per square metre of floor area] at 50 pascals. We score three cubic metres regularly on our normal projects.
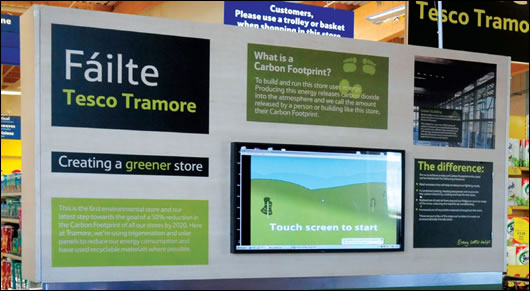
An information display educates shoppers about sustainability upon entering the store
"Passive house requires an air change rate of 0.6, which equates to 2.1 cubic metres per square metre at 50 pascals [for a building of this type], so it wasn't a huge leap for us."
Build right
With any building it's important to get the details of the construction right, but with the passive house standard it's doubly true.
The floor area of the Tramore shop is a 30,000 square feet (9,144 square metres) space, constructed principally as a timber frame structure.
The timber beams are glulam, manufactured from FSC-certified Scandinavian pine.
Jeremy Lamb of Michael Punch and Partners explained: "We were the civil and structural engineers on the job. It entailed everything in terms of project managing the main frame, foundations, floor slab and so on.
"The timber frame was supplied by B & K Timber Structures. It was a specialist product – the main store is a glulam timber frame building and the storage area is steel frame."
Lamb explained that deciding to build a timber frame passive building after the planning stage did result in one compromise: "Ideally it [the storage area] would have been timber but it would have to have been taller and would have been a planning problem."
According to Lamb the key benefit of timber is environmental: "With timber you end up with huge timber [struts] so the huge saving is in terms of the carbon footprint. It's also a lot easier – a lot of [the environmental] initiatives were behind the scenes or in mechanical and electrical engineering, but with the timber it's a very, very obvious thing: there was over 400 tonnes of CO2 saved by using timber –with the glulam you get a carbon footprint credit as the absorbed carbon stays in the timber."
The building was designed by Joseph Doyle Architects in Dun Laoghaire, County Dublin. Project architect on the job, Susanne Theumer, has now gone on to work for the Passivhaus Institut in Germany.
Theumer explained that timber is, in fact, a fire-safe building material: "Timber beams in Tesco Tramore are oversized, timber in general has a natural fire protection as in a case of fire the outside of the timber beams char and this char acts as a protection layer preventing the timber beam from burning down straight away. Also, in a case of fire, you hear timber cracking and see it burning so you run away and have time to do so. A steel beam breaks suddenly, there is no warning."
Glazing including frames achieves a U-value of 0.8 W/m2K and was supplied by PJ Bowes Ltd. based in Counties Meath and Kildare.
Alan Breslin from the firm explains how such an exceptional figure was achieved: "The building uses triple glazing throughout for all of the external glazing," he said.
"We used triple glazing specifically because it was an eco building – our brief was to get as close to 0.6 as possible."
Breslin explained: "We manufacture the curtain walling, windows, doors and roof glazing. The units themselves are manufactured by WMG Group in Cork."
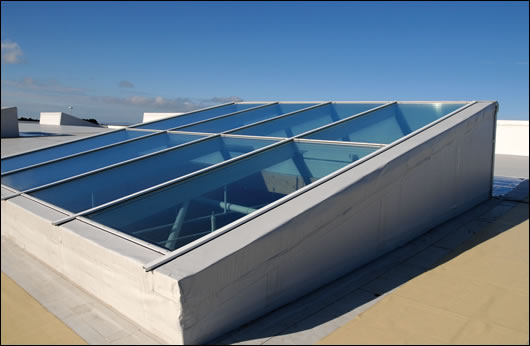
Four large glass roof-lights allow natural light to enter the store and triple glazing is used throughout
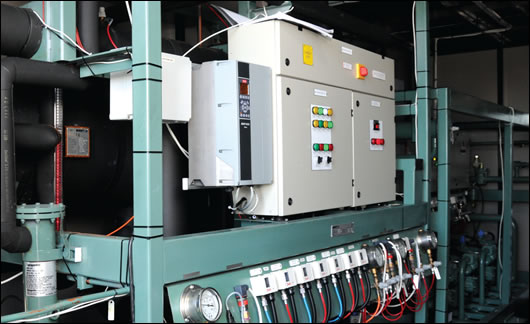
The tri-generation CHP unit is unique in the Irish retail sector
"In this area it's the first time we've been asked to get a U-value that low," he said.
Other U-values throughout the building are no less impressive. The roof panel uses a 200 millimetre insulated Kingspan KS 1150 panel sat on timber purlins with insulated pads, achieving a thermal performance of 0.12W/m2K. Roof penetrations, meanwhile, are packed and sealed to achieve a U-value of 0.15W/m2K.
The building's walls are insulated with Kingspan long-span panels insulated to 0.17W/m2K. The floor slab, meanwhile, achieves 0.12W/m2K using an extruded polystyrene insulation.
The store's air-tightness has been tested by the UK's BSRIA, achieving a result of 1.4 metres cubed per hour per square metre of floor area at 50 Pascals, equal to an air-change rate of 0.3.
Powering-up
Beyond the building's structure, Tesco's commitment to sustainable building resulted in the decision to use a combination of renewable and efficient energy sources.
Efficient building services are an essential part of any attempt to develop sustainable design, not least in a commercial building. In this respect the Tesco store in Tramore has made some extraordinary steps toward sustainable services.
Perhaps the most notable development is the tri-generation combined heat and power unit (CHP).
The CHP unit has a 100 kilowatt power output: "It's a Schmidt Enertech system with a Mercedes engine block," said Alan Emerson from mechanical and electrical engineers WYG.
"It generates 100 kilowatts of electrical output and 170 of thermal output," he said.
Tri-generation means the system produces not only electricity and heat but also cooling:
"A normal CHP just creates heat and electricity. Tri-generation is CHP plus an absorption chiller. It burns natural gas, producing heat and electricity then some of the heat is pumped into a chiller which produces chilled water.
"It's relatively high tech. It's certainly the first installation of tri-generation in the [Irish] retail sector, although there are a handful in the industrial sector where they have much bigger chiller loads.
"It would be leading-edge for retail in Europe," said Emerson.
Emerson explains that tri-generation was a natural fit for Tesco's eco-store: "We had numerous meetings over the course of about two years. They'd already gone CHP in one of the sites, in Nutgrove [in Dublin]. That went well so they said, is there any way we can use it more?"
Tri-generation's addition of cooling increased the system's efficiency by a significant factor as a normal system is often idle: "The heat load is really only six months of the year, just like the home, so the plant is idle and they're not getting any value from it. That's where we came up with the chilled water solution."
The tri-gen system runs on natural gas which Emerson says is the cheapest fuel you can get at the moment while also pointing to its efficiency: "It's 34 per cent electrically efficient, 50 per cent thermally so that's 84 per cent total efficiency."
The primary energy factor for grid-delivered electricity is 2.7 – power plants run at approximately 30 percent efficiency. The primary energy factor for gas is much lower, at 1.1.
The combination of a relatively efficient energy source with the highly efficient use of that energy results in significant savings, in both cash and carbon terms:
"According to Sustainable Energy Ireland, natural gas has a carbon footprint of 204 grammes per kilowatt hour," said Emerson. "Grid electricity has a carbon footprint of 601 grammes per kilowatt hour. You're burning one and displacing the other so it displaces a few hundred tonnes of carbon dioxide a year.
"The demand profile has a 6 month heating regime and a year round cooling regime – refrigeration cooling all year round and space cooling for about six months. There's a small cooling load in the winter but it's very little – really the space cooling kicks in in the summer.
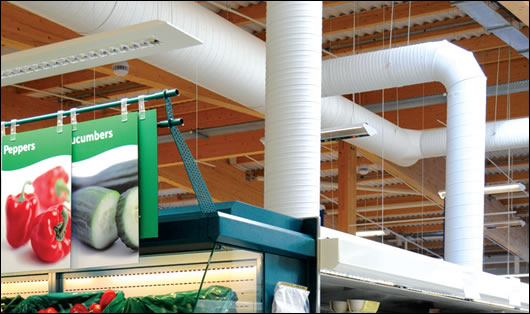
Air is recirculated throughout the store
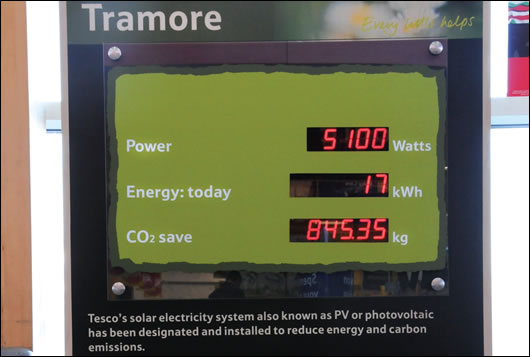
A sign near the entrance proudly displays kilograms of carbon saved
"It doesn't run the freezers. All of the space heating and cooling is done by the tri-gen and it covers about 70 per cent of the total electrical load."
Emerson explains that the system is also designed to further increase efficiency by working in tune with the grid: "It's a synchronised supply, synced with the national grid. The store gets any excess requirement from the grid so there's no flickering of lights or switching on or off of the grid connection."
The tri-gen CHP system was delivered to site and installed in just two weeks, with the supply, installation and maintenance handled by Cork-based CHP specialists F4 Energy.
Cooling produced by the system is distributed via a chilled beam system: "The store was being designed to be eco-friendly so they considered a number of measures including ground source heat pumps. Chilled beams were one of the technologies that made it in," said Ian Fawcett of Belfast-based Montgomery Refrigeration, suppliers of the chilled beam distribution system.
"The beams are not a new technology – they're able to provide heating and cooling, it's like an induction device – the only moving part is the air. The water flows through the coil.
"The primary air comes in at 16 to 18oC and brings the return air though the beam and mixes it with supply air from the plant and distributes it out. It conditions the air in various back of store rooms such as offices and the canteen," he said.
The chilled beams are ideal for a client who recirculates air as standard: "As standard we recirculate 90 per cent of the air in our stores – we never did full fresh air in our systems," said Tesco's Michael McNerney.
An innovative Glen Dimplex SIH 11ME heat pump is used in the store to produce the building's domestic hot water supply.
Thomas Vaughan of suppliers Geothermal Solar explains: "This is a very different installation from the norm, it's a high temperature heat pump capable of producing 70oC water."
According to Vaughan the setup's real benefit is in its efficiency: "The big thing is we're achieving over 4:1 CoP when producing the water because of the source. Our heat source is off the cooling towers – we're using water at 25 to 28oC from the refrigerators and run it through the heat pump to get [up to] 70oC water – in this instance it produces 65oC."
The eleven kilowatt heat pump differs significantly from a traditional heat pump setup: "Water out of a river could be 8 to 10oC, out of the ground it could be 4 to 6oC. Here we're using the water from the chilled water circuit – it's hugely efficient because it's using recycled heat. It's unusual because of that, and it's also unusual to have a high temperature heat pump. "Heat pumps in supermarkets would be relatively uncommon," said Vaughan. "That's not to say there are none out there but it's not common practice. It's unusual from that point-of-view. The heat is used for domestic hot water and it supplies the building's entire hot water demand."
In addition, Tesco Tramore generates electricity using a photovoltaic (PV) solar array mounted on the roof.
Tim Cooper of suppliers Coolpower says that solar electricity is currently experiencing phenomenal growth, even, or perhaps especially, in a recession: "Is there such a thing as a typical customer? We're overwhelmed with interest. Supermarkets such as this one like to be seen to be green and PVs and the public display unit showing how much carbon has been saved do just that."
The Tramore store features 40 PV panels, each rated for 210 watts, producing an output of 8,400 kilowatts.
"The nice thing about PV is that what you see is exactly what you get," said Cooper. "We're just about to offset the first tonne of carbon. We're trying to predict the exact day so that we can have an event."
Cooper says that solar electricity is a good investment, but it must be a long-term one: "It's the most efficient module on the market, a Sanyo HIT module. It's a classic own use micro-generation set-up," he added.
Finishing touches
A supermarket is a very public type of building – prominently perched on a hill facing out to sea, the Tramore store is even more so. As a result, all of the green engineering in the world would arguably be wasted if the store didn't also make visible concessions to the growing sustainable consciousness among shoppers.
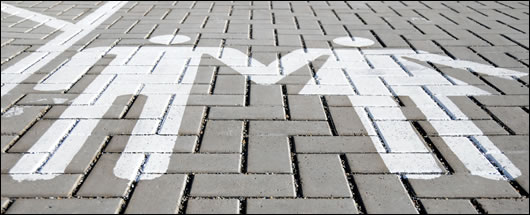
Permeable paving in the car park filters water before returning it to the water table
The first thing that is noticeable about the building is that it is timber-clad. As Tom McGrath from Tesco Ireland's energy department explains, this is a way of signalling to customers that the store, opened on 8 October, 2008, is green: "It helps to create a natural feel," he said.
Of course, cladding alone – in this case FSC-certified timber - doesn't make a building sustainable. However, even the signage used by Tesco was considered from a sustainability point of view.
Michelle Orr from MSI Signage explains: "To be honest, Eamon O'Brien, the project manager, came to us and we did some prototypes. He left it pretty much to us to take it as far as we could so we visited every component part we supply and reviewed them from an environmental and energy point of view.
"We're pretty much governed by UK design standards. We looked at a Tesco store in Shrewsbury and we decided to take it a little bit further.
"Normally signage would be galvanised steel poles. We replaced these with wood and used aluminium panels. The lettering was also made with wood and LED-lit.
"It was a challenge and we decided to take them up on it," she said. "We invested in an eco printer and printed onto recycled foam and a material called HIPS [high impact polystyrene]."
The most visible sign of the store's commitment to energy efficiency is a wind turbine located in the main car park which is used to power the lighting on the signs but is mostly there for totemic purposes.
In a simple move that will save a lot of energy – and spawn imitators – the lighting around the fridges and freezers is all LED-based. Additionally, the in-store lights are low-energy and operate on a daylight-dimming system and make use of motion sensors. Natural light enters through four glass roof-lights.
Not as noticeable but significant nonetheless is the store's water recycling scheme. Offaly based company Molloy Precast supplied a rainwater tank, pumps set and filtration system to collect rainwater off the main sales floor roof for flushing toilets and urinals, and the full extent of the store’s sustainable water strategy doesn’t end there.
Jeremy Lamb of structural engineers Michael Punch and Partners explains: "We used infiltration permeable paving. That's been adopted in the car park – it mimics the discharge of a green-field site."
Obviously due to the presence of cars and potential environmental pollutants the water can't be used in-store but it is cleaned before being returned: "Water goes back into the water table except by the time it goes back it's been cleaned by various layers," he said. "It's an engineered filtration system."
The refrigerants used in store are carbon dioxide-based: "Normally refrigerants are harmful to the environment," said Tom McGrath, "and there is some natural leakage. Carbon dioxide is an inert gas."
Michael McNerney explains more: "Carbon dioxide is neutral in terms of carbon production and it's fifteen per cent more efficient than 404A refrigerant gas."
The CO2 is filtered out of natural air and supplied to the store in cylinders.
Clearly this Tesco has a lot to recommend it and while no supermarket will ever meet the standards of those who object to large stores, this particular shop goes an awful long way toward easing the consciences of the eco-customer.
The best news is that Tesco has a similarly configured non-eco store in Bettystown County Meath allowing for a direct comparison between the buildings' energy performance. A success story at Tramore will surely lead to more eco-stores. Every little helps.
Selected project details
Client: Tesco Ireland
Main contractor: Mannings
Architects: Joseph Doyle Architects
M&E engineers: WYG
Structural engineer: MPP
Energy consultant: Passivhaus Institut
Air-tightness specifications & testing: BSRIA
Air-tightness consultants: Gerco
Landscaping: Murray Associates
Timber frame: B&K Timber
Glazing: PJ Bowes
Insulation: Kingspan
CHP & tri-generation: F4 Energy
Refrigeration: Cross Refrigeration
Heat pump: Geothermal Solar
Air handling units: Weatherite
Chilled beams: Montgomery refigeration
Photovoltaic solar panels: Coolpower
Wind turbine: Donal Sugrue Electrical
Rainwater harvesting: Molloy Plastics
LED lit refrigeration cases: Nualight Europe
Signage: MSI Signage
- Articles
- Passive Housing
- Green grocers
- tesco
- tramore
- passive
- Scandinavian pine
- triple glazing
- Glen Dimplex
Related items
-
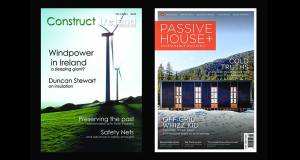 Podcast: what we've learned from 20 years in green building mags
Podcast: what we've learned from 20 years in green building mags -
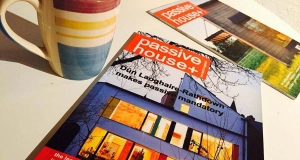 Passive House Plus back issues now freely available online
Passive House Plus back issues now freely available online -
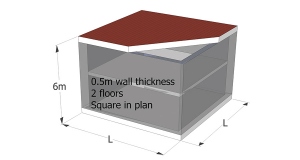 The small passive house problem - a solution?
The small passive house problem - a solution? -
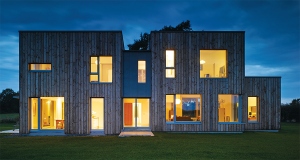 Passive architect walks walk with Carlow home
Passive architect walks walk with Carlow home -
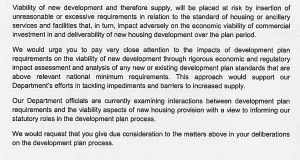 Department of the Environment objects to higher housing standards
Department of the Environment objects to higher housing standards -
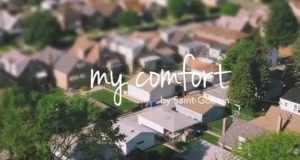 Saint-Gobain launches 'Multi Comfort' concept at Ecobuild
Saint-Gobain launches 'Multi Comfort' concept at Ecobuild -
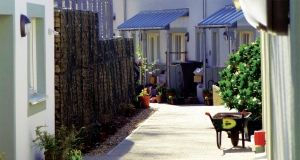 Lancashire housing scheme banks on passive
Lancashire housing scheme banks on passive -
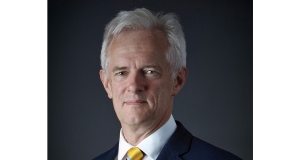 Passive house: an alternative method of meeting Part L?
Passive house: an alternative method of meeting Part L? -
 Energy Show 2014 to showcase innovations in efficiency and renewables
Energy Show 2014 to showcase innovations in efficiency and renewables -
 New passive house window award launched
New passive house window award launched -
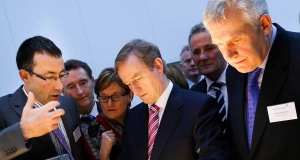 Glen Dimplex open new Irish R&D facility
Glen Dimplex open new Irish R&D facility -
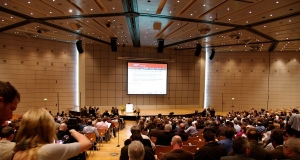 Passive house conference kicks off this Friday
Passive house conference kicks off this Friday


