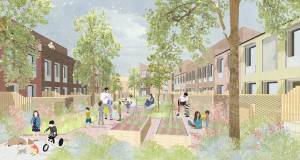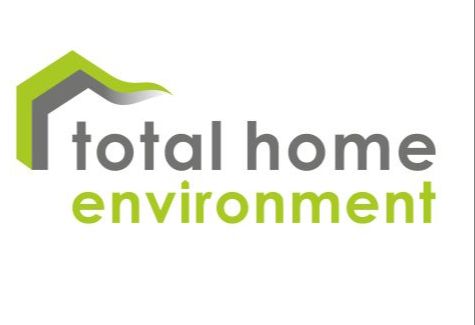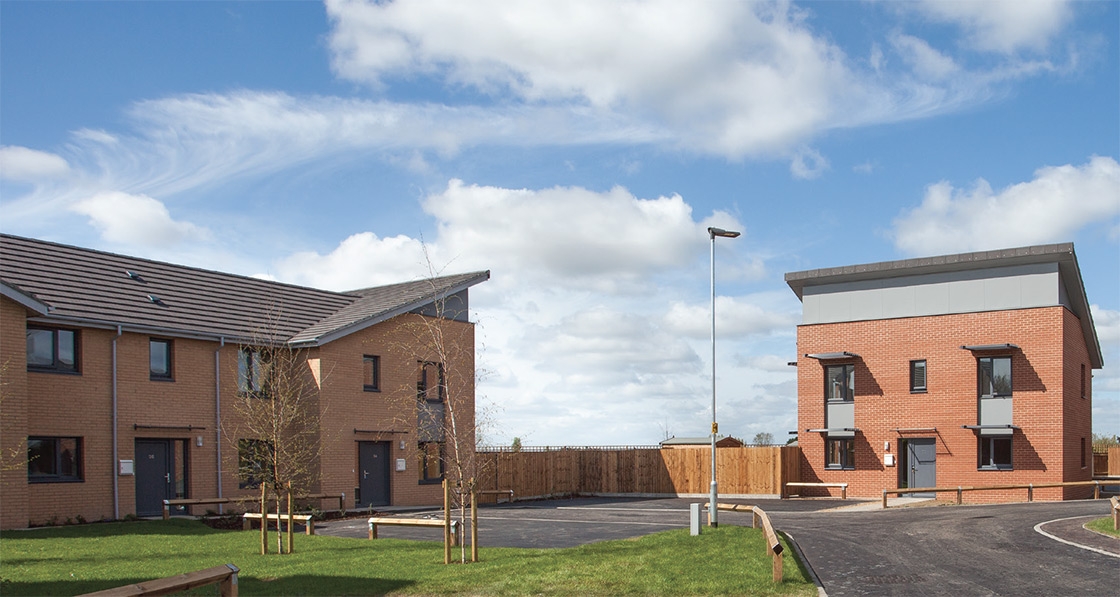
- New build
- Posted
Affordable scheme keeps up Hastoe passive momentum
The latest in a long line of affordable passive house schemes from trailblazing housing association Hastoe, this new development at Outwell, Norfolk features 15 brand new passive homes.
Click here for project specs and suppliers
This article was originally published in issue 16 of Passive House Plus magazine. Want immediate access to all back issues and exclusive extra content? Click here to subscribe for as little as €10, or click here to receive the next issue free of charge
Norfolk-based housing association Hastoe has become one of the UK’s leading passive house developers, with a string of affordable passive schemes under its belt, and with one of the latest being in the village of Outwell.
When the local district and parish councils identified a need for affordable housing here, they approached Hastoe about the possibility of developing a scheme in the village. After a housing needs survey backed up this case, a call for land identified several sites, and the community was engaged to see which option might be preferred.
Hastoe says no two of its schemes are the same and in part, that can be put down to embracing the local vernacular. However, as a ribbon village, Outwell was more of a challenge.
John Lefever, regional head of development at Hastoe Housing Association, says: “You couldn’t put your finger on what made that village distinctive, unlike say Burnham Overy Staithe, where it’s listed and there’s a lot of flint and stone and we reflected that in the delivery there [of six passive house units]. So we had the opportunity here to do something slightly different, so we went with a more contemporary feel.”
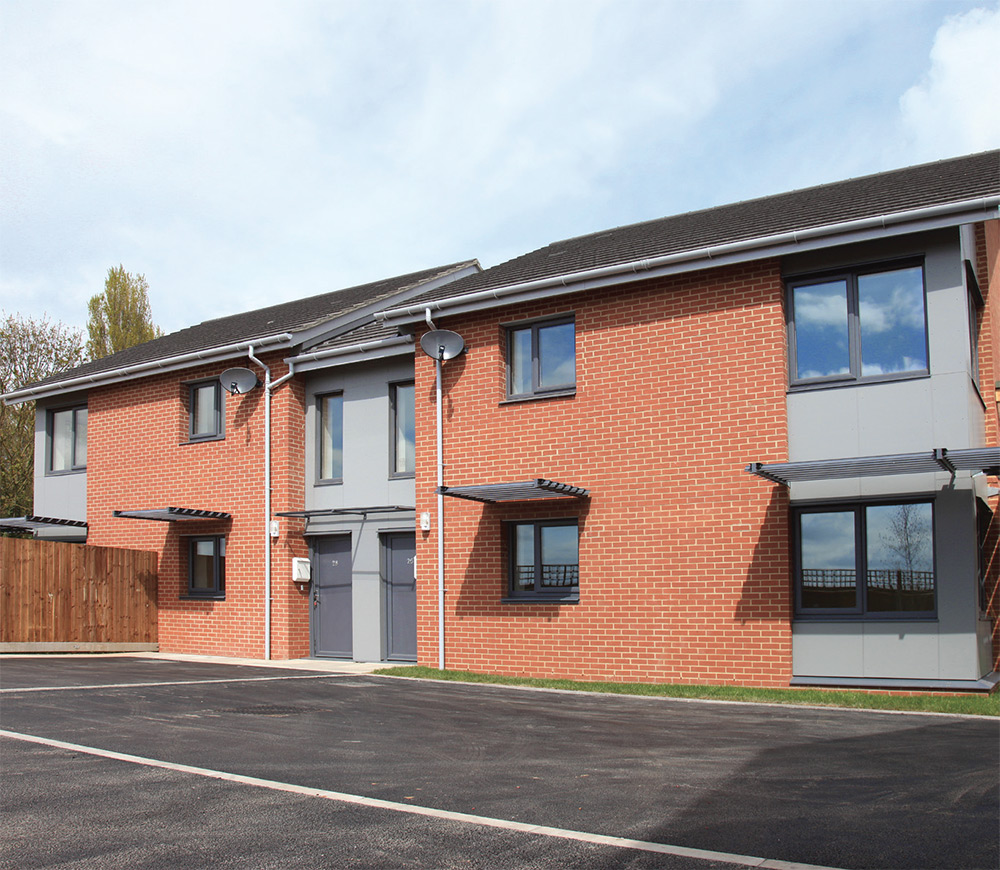
“Even now relatively few contractors have had first hand experience of building to passive house.”
The district council had even requested that Hastoe build the 15 affordable homes — a mixture of flats and houses — to passive house standard after seeing progress on Hastoe’s schemes at Burnham Overy Staithe. It was keen for this development to be of a similar quality. With Hastoe’s commitment to deliver around 20% of their programme to passive house standard anyway, this became an easy choice.
John continues: “Our board is one that wanted to get residents out of fuel poverty and of course for us to deliver new affordable housing programmes. We have to charge what’s called affordable rents, which are slightly higher than the old social rents. So our board took the view — is there any way we can offset this? And the obvious way forward is to deliver something that will ensure that their fuel costs are much lower than normal. And hence passive house.”
Long-established architectural practice Ingleton Wood already had a working relationship with Hastoe, and was appointed to the project in August 2012. This gave the firm the opportunity to design their first passive house scheme.
Architect John Dixon explains: “We’d been looking at passive house as a concept for probably seven or eight years. And we’d been involved in a number of different schemes to, shall we say design stage… Particularly with housing associations is where the prior interest has come from. They’re always the leading edge if you like, of trying to reduce energy costs for their tenants. But this is the first one that’s actually made it all the way through the hurdles.”
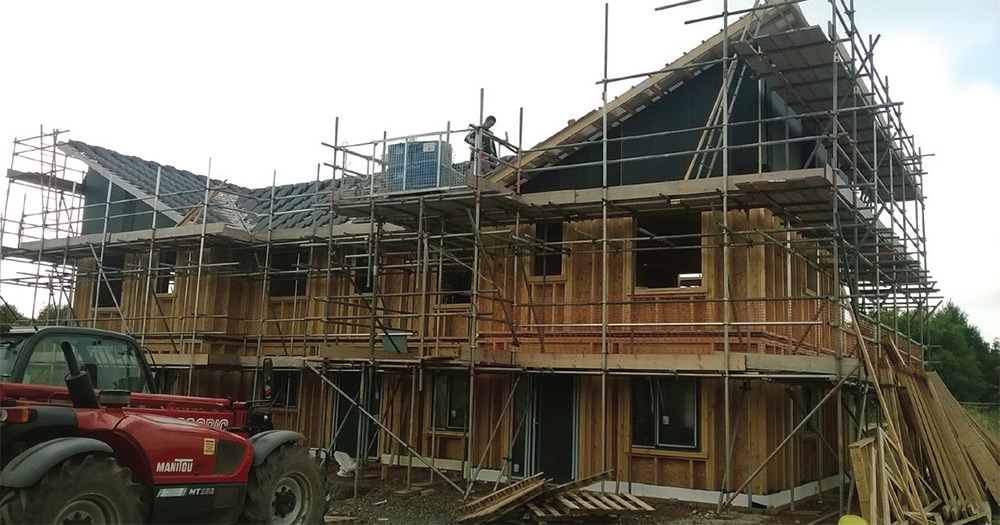
The timber frame construction
Following an appraisal of shortlisted sites, one just off the main thoroughfare was selected. Ingleton Wood’s experience of delivering affordable housing was invaluable, but applying the additional layers of passive house design introduced some financial pressures.
David Thompson, senior architect at Ingleton Wood, says: “I guess the way we approached it was to keep it as simple as we can, use tried and tested products and materials, keep the building footprints as tight as they could be to meet the housing association requirements and not put lots of fancy bolt-ons on. That quite often has been a pitfall with affordable design — lots of sort of added-on bits. Well we tried to keep that to an absolute minimum as was required to achieve the passive house design.”
Contractor EN Suiter & Sons came on board after winning the tender. The firm had the experience of their first passive house build at Burnham Overy Staithe, which was a traditional brick and block construction. At Outwell, a timber frame solution was chosen.
With airtightness membranes on the inside, the build-up features Knauf Earthwool between the studs and Pavatherm wood fibre insulation external to the timber frame, with a cavity and brickwork skin outside this, though there is timber cladding in places too.
Quentin Mitchell of EN Suiter & Sons, highlights one of the challenges of this build method: “You are reliant more on the membrane remaining completely intact throughout the build process. At Burnham Overy Staithe it was a blockwork inner skin so the chances of puncturing a hole, however small, through a Thermalite lightweight block is very remote.”
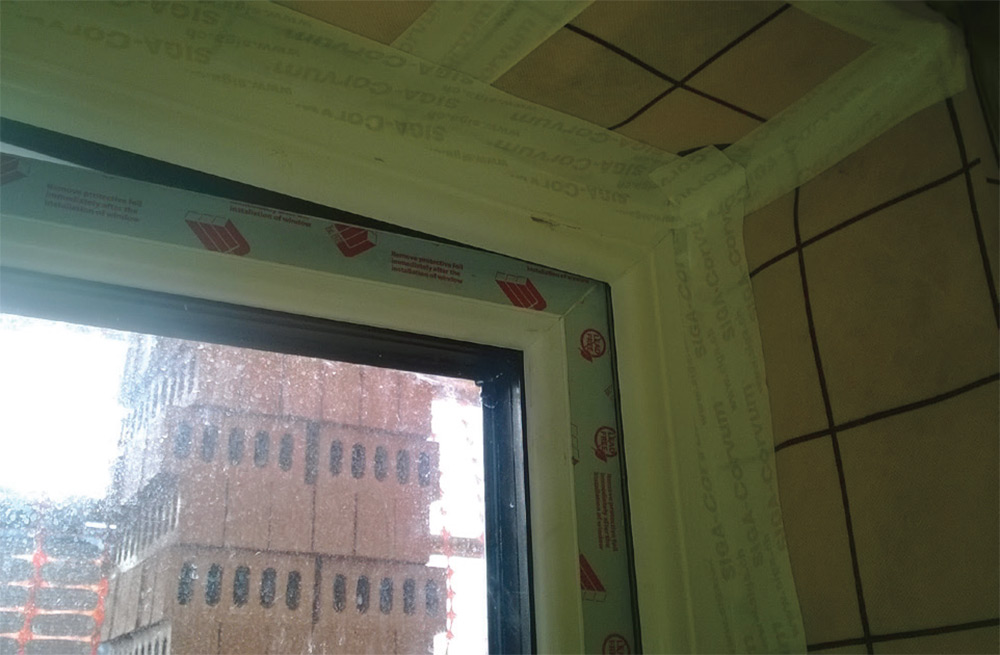
Airtightness taping over joints, while insulated window and door reveals reduce thermal bridging
Communicating this to the team on site helped them achieve the stringent passive house airtightness target.
David Thompson says: “Even now relatively few contractors have had first-hand experience of building to passive house and many of them don’t fully understand all the rigours. But thankfully Suiters were absolutely up for working with us, and taking time to work through with us, to understand where all those potential constraints were and they managed to pull it off.”
The scheme, which was completed in May 2015, has not undergone performance monitoring, but has been well received.
This year it won the eco home prize at the Norwich and Norfolk Eco Awards. It was also nominated for King’s Lynn and West Norfolk Mayor’s Design Awards, having been put forward by the parish council.
Hastoe has now delivered or is currently on site with around 200 passive house homes, which includes some open market units. However the association still believes building to the standard costs somewhat of a premium (ed. – this observation is specific to England, where energy standards under building regulations are comparatively weak).
John Lefever comments: “We’re a housing association. People think that we’re not commercial but that’s far from the truth. We have to be very commercial. We have to make sure that the finances stack up, the rental income has to cover the cost of the borrowings that we take on schemes.”
The good news is that everything seems to be moving in the right direction. As more and more passive house projects are completed, and contractors get more comfortable with the standard they are not pricing in risk as much, and the supply chain is growing too.
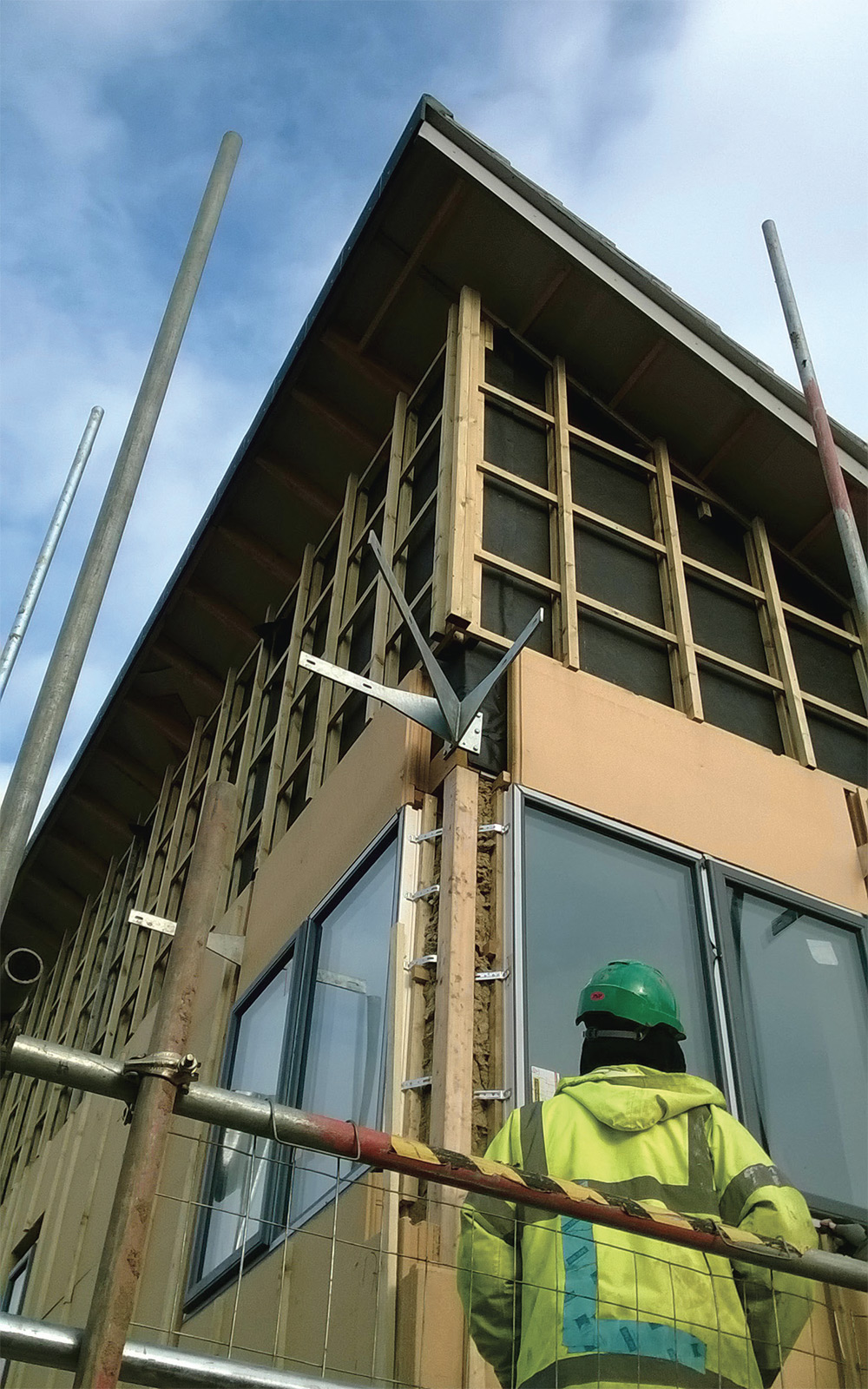
Pavatherm Plus woodfibre insulation boards were fitted externally over the frame
John continues: “When we started Wimbish [Hastoe’s first passive scheme] I think there was only one or two window suppliers that could deliver the windows that are required to deliver a passive house scheme. Now there’s something like 32 in the UK. So prices on components are coming down. We are finding that we’re getting lower prices but we’re still not at where we want to be.”
Meanwhile John Dixon of Ingleton Wood says housing associations, such as Hastoe, are leading the way in terms of driving up quality — but he believes the private residential sector is showing few signs of wanting to follow suit yet.
He says: “We still see relatively little interest in the local area from private developers or large scale developers in doing a passive house development or anything like that. They are still bottom dollar driven. They perceive no enhanced market value by taking a passive house approach, which is a shame because ultimately it is addressing environmental impacts and is a good thing to be doing. But they don’t share that noble aspiration of trying to save the planet.”
Given the many benefits of buildings that meet the standard – including higher levels of comfort, lower heating bills and good indoor air quality – there is certainly a good chance that passive houses will become more desirable.
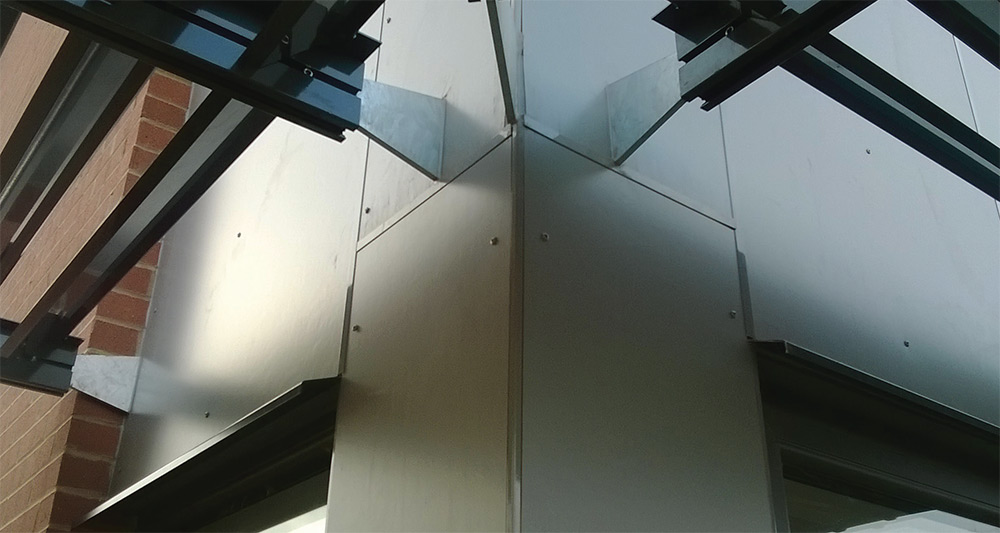
John Dixon also feels that if more mortgage lenders followed Ecology Building Society’s lead by offering preferential rates to those wishing to build to passive house standard, the market could bring about change in the private sector too.
In the meantime, Outwell is yet another successful passive house scheme that Hastoe has delivered.
Selected project details
Client: Hastoe Housing Association
Architect and certified passive house designer: Ingleton Wood LLP
Main contractor: EN Suiter & Sons
Timber frame, insulation & airtightness applicators: Timber Frame Management
Cost consultants: Aecom
Structural engineer: Rossi Long Consulting
M&E consultant: Engineering Services Consultancy
MVHR: Total Home Environment
Passive house certifier: Mead Consulting
Energy consultant: Robert Flemming
Mechanical contractor: Kevin Moulton Heating, Plumbing & Bathrooms
Electrical contractor: Alpha Electrical Eastern
Airtightness testing: Anglian Insulations
Roof insulation: KJ Plastering
Floor insulation: Dow, via SIG Insulation
Airtightness products: Siga / Ecological Building Systems / Protect
Natural insulation: NBT
PIR insulation: Celotex
Mineral wool insulation: Knauf
Windows & doors: Munster Joinery
Brise soleils: WPL UK
Claddng: Rockpanel
Additional info
Building type: 15 affordable new-build homes ranging from one-bedroom flats to three-bedroom houses
Location: Outwell, Norfolk, England
Completion date: May, 2015
Budget: £2.2m
Passive house certification: Certified
Space heating demand (PHPP): Average of 9 kWh/m2/yr
Heat load (PHPP): Average of 8 W/m2
Primary energy demand (PHPP): Average of 105 kWh/m2/yr
Environmental assessment method: n/a
Airtightness (at 50 Pascals): Average of 0.57ACH
Energy performance certificate (EPC): B83-B86
Measured energy consumption: n/a
Thermal bridging: Insulation installed over the timber frame to ensure thermal continuity through the intermediate floor zones. Insulated window and door reveals provided throughout (jamb, head and cills). Key details thermally modelled.
Ground floor: Powerfloated raft slab on concrete blinding over 200mm Styrofoam Floormate 300-A rigid insulation. U-value: 0.17W/m2K
Walls: Facing brickwork externally, on 50mm clear cavity, on 100mm NBT Pavatherm Plus insulation over 195mm deep timber frame infilled with Earthwool Flexislab RWA45 insulation (140+50mm), on Siga taped and sealed OSB3, on 50mm uninsulated timber batten zone with 12.5mm plasterboard finish and skim coat. U-value: 0.115W/m2K. Where brickwork is substituted for cladding, 8mm Rockpanel boards feature on 38mm battens / 38mm cross-battens over 100mm NBT Pavatherm Plus insulation (as above). U-value: 0.137W/m2K.
Roof: Concrete interlocking tiles externally, on 25x50mm tile battens, on breathable roofing underlay laid over trussed rafters with 300mm Knauf Earthwool Loftroll 40 laid between and over truss chord. Celotex GA4000 PIR insulation installed at the eaves pinch-point to mitigate thermal bridging. Ceiling treatment comprises taped and sealed Durelis board fixed to u/s truss chord, 25x50mm battens (uninsulated service zone) supporting 12.5mm plasterboard ceiling with skim coat. U-value: 0.105W/m2K
Windows: Munster Joinery PassiV Future Proof uPVC triple-glazed windows, with argon fill. Installed average U-value: 0.81W/ m2K.
Heating system: Genvex Combi 185 EC air-to-air heat pump unit / MVHR system, with certified heat pump COP of 0.31Wh/m3. Ventilation: As per heating system above – Passive House Institute certified 76% heat recovery efficiency.
Electricity: n/a
Green materials: NBT wood fibre insulation, Knauf Earthwool loft and wall insulation.
Image gallery
Passive House Plus digital subscribers can view an exclusive image gallery for this article



