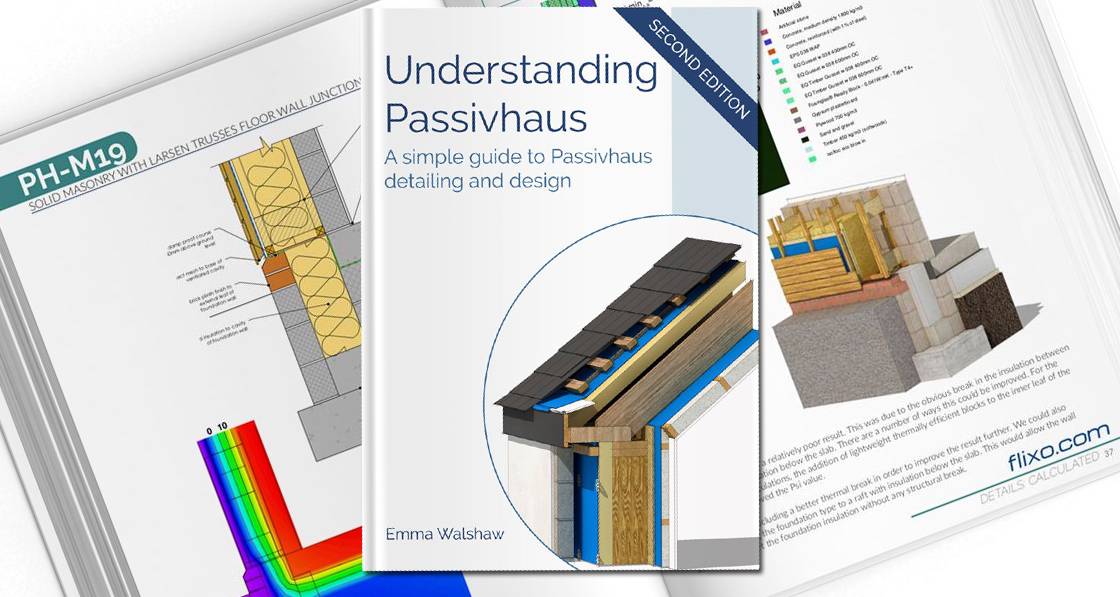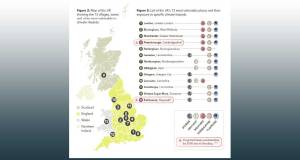
- Design Approaches
- Posted
New book aims to demystify passive house design
The second edition of the book Understanding Passivhaus by Emma Walshaw of First In Architecture is out now. The book is designed to provide a brief, clear and complete guide to building a passive home.
The 228-page book outlines fundamental principles for all aspects of the building envelope, while eight common building assemblies are presented and showcased in case studies.
“Although of greatest utility for passive house designers and builders, Understanding Passivhaus is an accessible introduction for homebuyers, developers, product designers, students, policy makers, and anyone interested in understanding both passive house essentials and the most common approaches,” read a statement accompanying the launch of the book.
The book describes the building envelope across ten key topics from form factor to windows and shading. Each topic is described in clear, accessible terms and also illustrated.
The heart of the book features eight fully illustrated passive house construction methods: solid concrete with rendered external insulation, insulated concrete formwork, solid masonry with Larsen trusses, masonry cavity wall, timber frame with Larsen trusses, timber I-joists, structural insulated panels, and standard timber frame.
Meanwhile ‘Details:Calculated’ is a new optional companion resource presenting thermal bridge psi-value calculations of all key junctions in these constructions. These include foundation-to-wall, wall corners, wall-to-eaves, wall-to-verge and intermediate floor-to-exterior walls. In addition, window installation psi-values in each wall system are included for the head, sill, and jambs.
Understanding Passivhaus also includes both CAD and SketchUp files as downloads. Readers can download and adapt the details for their own use. ‘Details:Calculated’ not only illustrates thermal bridges and psi-values but includes more than 80 Flixo files.
Understanding Passivhaus also includes fully illustrated case studies of nine exemplary passive homes including technical summaries, project history and goals, schematic plans and elevations, construction details of key junctions, and both completed home and intermediate construction photographs.
The book also includes details of the technical requirements of the passive house standard, as well as details of the Passive House Planning Package (PHPP), and explains the Passive House Institute’s building, professional, and component certification programmes.
To learn more and download a free sample go to firstinarchitecture.co.uk/up-sample. Passive House Plus readers can avail of a 15 per cent discount on any of the Understanding Passivhaus bundles. Just enter PASSIVHAUS at checkout.
Related items
-
Air tightness training course to launch in Carlow this March
-
 #BuildingLife Series: Director at CORA Consulting Engineers, John Casey
#BuildingLife Series: Director at CORA Consulting Engineers, John Casey -
 September’s AECB environmental construction conference seeks to spark debate among industry experts
September’s AECB environmental construction conference seeks to spark debate among industry experts -
 Climate report warns overheating crisis threatens UK
Climate report warns overheating crisis threatens UK -
 Sustainable building leaders crowned at Exemplar Awards
Sustainable building leaders crowned at Exemplar Awards -
 Barratt launches record passive house scheme
Barratt launches record passive house scheme

