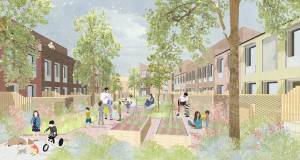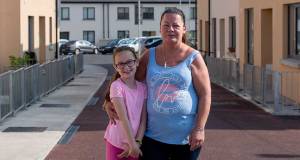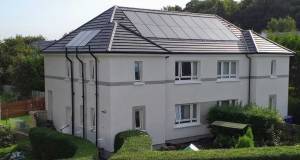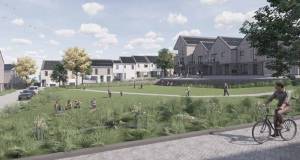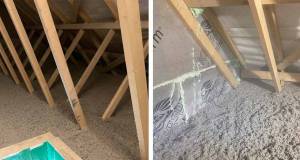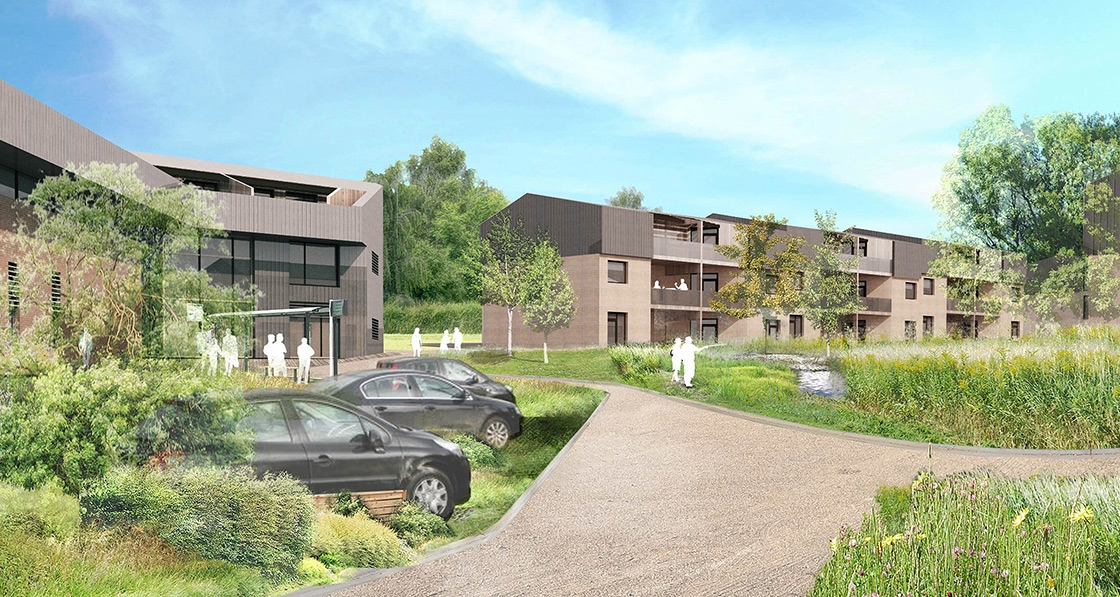
- Projects
- Posted
Architype progress 80 unit passive house project in Hertfordshire
Outline planning permission for an extra care residential scheme has been granted in rural Herefordshire, following submission of a highly sustainable passive house design by Architype architects to provide up to 80 highend apartments in Whitestone.
Commissioned by local independent developer, Collins Design & Build, the scheme hopes to address the shortage of suitable housing for older people in the county, offering residents an active and healthy lifestyle as well as high quality homes for life.
The arrangement of one, two and three bedroom homes is designed with a communal focus, promoting natural surveillance for neighbouring residents, supported by a live-in warden to aid independent living.
The passive house standard has been specified to minimise energy bills, maximise daylight, and create a highly comfortable living environment. With passive house design, stable temperatures and internal conditions can be achieved year round, which is often critical for the health of older people, as suggested in a recent study by PhD student Frederico Tartarini. Architype said this timely study, which was covered in the Guardian newspaper recently, is further evidence that optimal temperature and humidity contribute to better quality physical and mental health.
Residents will be able to partake in the onsite communal leisure facilities, including a swimming pool, sauna, gym, sports room, putting green, croquet green and petanque pitch. The scheme also makes potential provision for a café, shop, hair salon, craft room, medical and wellness facilities, library and IT room, to encourage social interaction, an active lifestyle and a strong sense of community.
The landscaped gardens respond to the already established trees to provide privacy for residents, who will be able to enjoy both views from their apartments over trees and ponds, as well as the physical and mental health benefits of hands-on gardening across the ten allotments.
Car parking spaces are provided as near as possible to the apartments for residents with limited mobility and to meet Lifetime Homes Standards. The next step will be to develop a detailed design with the expert advice of specialist care providers.



