- Design Approaches
- Posted
Box of Tricks
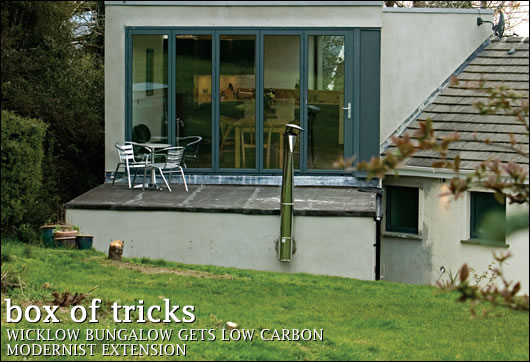
A typical Irish bungalow built in the early 1990s has been transformed with a green-tinted extension built in the spirit of modernism. Jason Walsh visited Enniskerry, County Wicklow to see how the old and the new were integratedIn the village of Enniskerry, 24 kilometres south of Dublin there is a typical Irish bungalow, built in the 1990s, that has been transformed by the addition of an extension, designed to be both sustainable and breathtaking.
The house belongs to couple Ellie Gloster and Niall Savage. Designed by Box Architecture and David Dwyer, the extension adds 60 square metres of floor area to the house as well as charm, sophistication and thought for the future.
Planning began in the summer of 2003 but the house wasn’t completed until early 2008 – architect Gary Mongey explained that there was a protracted planning process. Once permission was granted, however, construction began on what is a discreet and understated, yet striking, building.
“It’s about light, volume and space – predominantly light,” said Mongey, noting that orientation is a driving force in his practice’s sustainability focus. “Bringing light into the building leads us to the sustainability starting with passive solar.”
The extension is built in a fairly traditional manner: blockwork with cavity walls. “We strive to test the boundaries of typical materials, using them in a non-obvious way,” said Mongey. This, he stresses, is very much part of Box Architecture’s approach to sustainability, pushing the boundaries in advance of the legislation: “We’re not ‘eco-eco,” he said, “but we interpret the legislation in great detail. We’re very practical about how things are done.”
Mongey explains that this means paying attention to details rather than fretting over them: “We always look at the positives – we look at the legislation from a positive point of view.
“We’re already doing the new Part L and would like to go beyond that. It’s a series of stepping stones – let’s look at wood pellet stoves, breather membranes and solar panels. After that we can look at embodied energy and move forward that way.”
Mongey offers this as advice for Ireland as a whole: “We’ve learnt the lessons and we move forward. We’re [still] far behind the Germans and Austrians,” he said.
Unsurprisingly for a company named Box Architecture, the practice is dedicated to modernism, producing forms that though ‘stylish’ are not decadent. The simplicity of form represents a basic honesty to materials and offers both flexibility and purity in the space.
Mongey marries his modernism with a craftsmanship born out of a working relationship with materials – his father was a cabinet maker and Mongey himself has worked as a carpenter. This marriage of the modern with craft can seem unusual in today’s ‘weightless’ and supposedly post-industrial world, but the idea that modern production methods necessarily put an end to craft is a prejudice informed by the vagaries of the production process in the contemporary world – and its financing – rather than being a ‘natural’ consequence of what latter-day romantics and rural nostalgics might call ‘soulless productivism’. Ultimately, good design remains good design and well-designed modernism remains infinitely superior to poorly-designed buildings in any style, or indeed none.
Sociologist Richard Sennett, well-known for his investigations into the world of work The Hidden Injuries of Class and The Corrosion of Character: The Personal Consequences of Work in the New Capitalism, recently published a new book entitled The Craftsman which explores the relationship between the hand and the mind and, more broadly, that between craftsmanship and the Enlightenment, whose values are embedded in modernism. In it Sennett argues that well-being is rooted in craftsmanship and that the legacy of the Enlightenment is that we all have the ability to produce good work: hard work counts for more than any innate ‘talent’ or flair. Surely in its rejection of tradition for its own sake modernism represents what Sennett calls “an enduring, basic human impulse, the desire to do a job well for its own sake.”
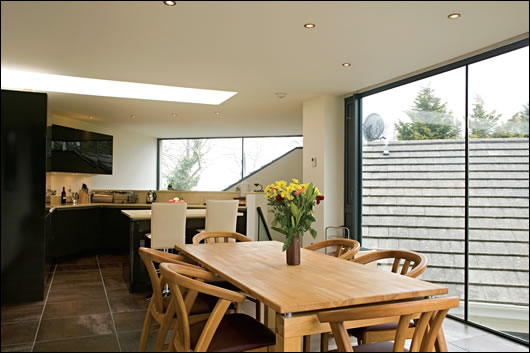
The the first floor contains the kitchen and dining area and was designed to maximise natural lighting and space
Far from being the antithesis of craft, modernism represents its apogee. If anything, the let-it-all-hang-loose attitudes of post-modernism represent the betrayal of craft, something that can be most clearly seen in the ever-increasing blankness of contemporary conceptual art.
Though Mongey doesn’t claim to be a hard-core eco-architect he is clearly engaged with the issues surrounding sustainability, something that manifests itself most clearly when the client is also engaged: “The client came to us and said, ‘I want to be sustainable’,” he said. “They brought in an energy consultant and chose a wood pellet system and solar setup with a buffer. We talked about air-tightness, U-values and so on.”
Air-tightness was central to the new extension. An Intello membrane and the associated tapes and seals, supplied by Ecological Building Systems, was used to seal the building. “Peter Smith from Ecological Building Systems came out and gave instructions to the contractor at the time of building,” said Mongey.
The house has not been tested for air-tightness. Mongey explains that this was not possible: “Unfortunately there was little point. The existing building is not air-tight so it wouldn’t make much sense.”
The extension abuts the existing building, in the upper part addressing the lane that runs by the house. As this area is north-east facing, glazing is kept to a minimum, with only a sliver of glazing along the top of the wall.
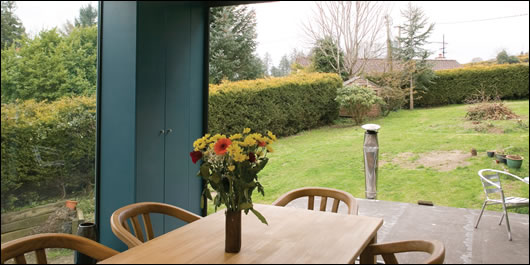
On the upper floor the rear wall is a fully-glazed door system, facing south-west onto the garden, to take full advantage of passive solar heat and light
The real focus of the extension, however, is at the rear. The ground floor is given over to a single room entertainment space, with a double-height ceiling at the northern end, and a small utility room at the rear. The first floor, acting almost as a mezzanine, contains the kitchen area, located to the south, and is the locus of the space.
On the upper floor the rear wall is a fully-glazed door system, facing south-west onto the garden. On the ground floor the south-east wall is home to a large set of glazed sliding doors. This arrangement takes full advantage of the sun for both passive solar heat and light and the glazing used throughout the extension, Pilkington Optitherm low-e glass, has a U-value of 1.1. The units themselves, aluminium framed, have a U-value of 1.3.
The roof is a ‘warm roof’. Mongey explains: “The insulation is on top of the structure of the roof, so you don’t have to ventilate the timber. With a cold roof you get drafts due to air shifts.” The roof insulation is a 100 millimetre rigid external insulation from Kingspan and achieves a U-value of 0.22.
The walls achieve a less ambitious U-value of 0.27 using Kingspan Kooltherm boards.
The floor insulation on the ground floor is an 80 millimetre rigid, high density polyurethane from Kingspan. Upstairs, the first floor uses 200 millimetres of the same under an underfloor heating system.
Mongey says that recent improvements are now making the practice look to better U-values, such as 0.22 in the walls and 0.13 in the roof.
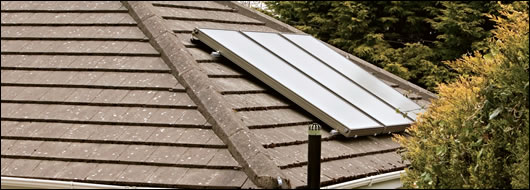
Renewable energy was central to the house’s re-imagining so solar panels were installed on the roof and are expected to provide enough hot water for up to five to six people
On the question of embodied energy in concrete construction methods, Mongey said that it was the only economical option: “We explored timber frame but it’s just not economical at the moment for extensions,” he said. Nevertheless, Mongey is not married to any particular construction technique: “We’re currently doing a house that will be timber frame.”
The client also added additional insulation to the existing dwelling – 50 millimetres of insulated dry lining to the walls, but nothing could be done with the existing concrete floors.
Energising a building
Along with the attention to detail in design, renewable energy was central to the house’s re-imagining. The consulting energy engineer on the extension was Renewable Solutions Ireland. The firm’s founder Andrew Lightbody explained how the process of choosing renewable energy solutions works: “What I normally do in my consultations is have a meeting with the clients and go over the various renewable energy types available. I don’t punt a particular product, I give the information, the various pros and cons to the clients.”
Lightbody’s agnosticism doesn’t mean that he feels all renewable solutions are equal: “In most cases people choose solar panels and something else. With solar you are getting a significant reduction in heating costs no matter what,” he said.
In the case of the Enniskerry house a decision was made to install solar panels and a wood pellet boiler, both sourced from Renew iT in Castlerera, County Roscommon.
Renew iT’s Karina Kelly explained: “We were delighted to work with the Savages to provide an energy saving solution for their home. We installed a Futura pellet boiler with efficiencies over 90 per cent and a six square metre solar hot water heating system.
“Our Solartek solar panels are TŰV Certified and come with a ten year guarantee. This solar system will provide enough hot water for five to six people. One of the key features of our solar systems is the piping we use for installation. The Waterway solar piping from Germany uses a graphite seal system ensuring protection against leaks in the long term.
“All of our products are high quality as we believe in long term customer satisfaction. This house is a great demonstration of how the concepts of energy efficiency and architectural flair can sit comfortably side by side.”
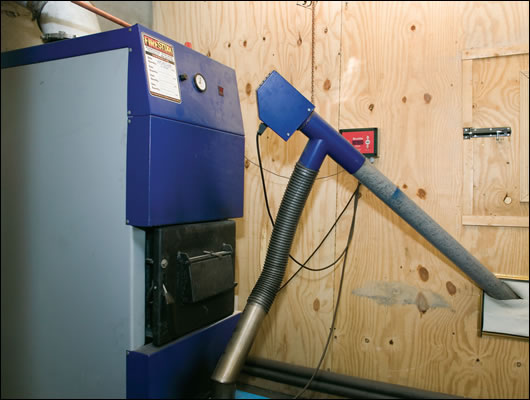
A Futura wood pellet boiler, which has an output of 24 kilowatts, was also installed; so consideration had to be taken for storing the pellets which require a large dry space
The boiler has an output of 24 kilowatts while the solar panels have an estimated annual energy yield of 4.207 kilowatts.
The panels are flat plate collectors. Andrew Lightbody explains that this was a conscious choice: “The reason we didn’t go for vacuum tubes was that at the time there were very few that could withstand hailstones – flat plates had durability [on their side],” he said.
The panels take up a total of 6.36 square metres of roof area, based on Lightbody’s rule of thumb that each person in the house requires one square metre of panels. At present the owners are the sole occupants of the building but Lightbody worked on the basis that the house has three double bedrooms, thus future proofing the energy solution.
“A lot of solar salespeople stick-up around two square metres of panels. The way I work it out is how many bedrooms are in the house – I look at the maximum amount of people in the house.
“The last thing you want is to have to use the immersion heater,” he said.
The house features 200 litres of hot water storage with an additional buffer tank of a further 200 litres: “The way we decided on the water was 50 litres per [potential] person in the house,” he said. The buffer tank feeds the radiators and underfloor heating system.
“The solar panels feed the hot water first of all. Once it’s full it kicks over automatically to the buffer tank, therefore the wood pellet boiler can go into ‘pause’ mode. Should you experience a cold spell, the buffer tank will already be warm,” he said.
“Solar panels provide some heat even in the winter on a good sunny day. The hardest part of heating water is from zero to fifteen degrees [so] it all contributes. During the summer they work brilliantly, but even in winter they make a contribution,” he said. “Solar manufacturers say anything up to 60 per cent of your hot water for the year. It depends on a lot of factors. For example, the amount of collectors used and, of course, you’ve got to be facing in the right direction.”
The space heating distribution throughout the house is interesting, having been broken down into discrete zones, all thermostatically controlled.
“The house is split into three zones: the bedrooms [located in the existing building], the downstairs extension and the [upstairs] kitchen,” said Gary Mongey.
Space heating on the first floor is supplied by an underfloor system.
“My own view is that underfloor heating is more sustainable because of the lower [surface] temperature,” said Mongey.
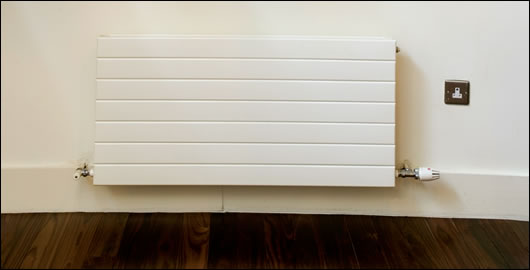
High-efficiency radiators were also specified in the extension whilst space heating on the first floor is supplied by an underfloor heating system
“The beauty of underfloor heating is you have three inches of concrete which provides a thermal mass that stores heat,” said Lightbody, noting that, as a result underfloor heating was fifteen to twenty per cent more efficient than radiators. “It depends on how you control it, of course,” he said. “The more you control heating, the more money you save.”
Despite this, high-efficiency radiators were specified in the extension. The radiators have a low surface temperature, ensuring much less energy is wasted in heating the space than would be the case with conventional radiators. The extension is unusual in that typically underfloor heating is used on the ground floor with radiators on upper floors. In this case it was not practical to do so as the floor area of the extension directly integrates with that of the existing house. As a result it was considered to be impractical to install an underfloor heating system from a cost point of view on the basis that part of the existing floor would have to be removed to do so.
The client also installed single room heat recovery ventilation systems in the two bathrooms, both located in the existing dwelling. Vent Axia HR25 units were used, with a rated
efficiency of 80 per cent.
Lightbody sounds a cautionary note on the issue of wood pellet systems: “There’s noting wrong with wood pellet boilers in general but there is an issue with the pellets. Some break-up very quickly – it’s a real quality control issue.”
Lightbody worries about the sustainability of some pellets: “Unfortunately, some of the best pellets are imported.”
He also raises concerns that wood pellets may not be an ideal solution in urban areas or other dwellings with confined space, arguing that around twelve square metres is required for storage.
Despite his enthusiasm for renewable energy use, Lightbody points out that it is only one piece of the puzzle for sustainable building: “Renewable energy is one part of it, good insulation is another,” he said. “The biggest problem [in Irish housing] today is that people aren’t putting enough insulation in the roof – they insulate the ceiling, but not the pitch [so] you have a big air gap in the roof-space. This becomes a fridge in the winter and an oven in the summer.” Lightbody explains that the problem can be seen on frosty mornings – a well-insulated roof should remain frosty as it isn’t leaking heat.
Living art
The new extension, though aesthetically inviting, is not intended to be a work of art: yes, it is attractive, but it is also designed to function: “The building must not only look right, it’s important that it’s detailed property and works correctly,” Mongey said.
According to Mongey, this marriage of form and function – and now sustainability – is something that both architects and clients are interested in: “When you look back at 25 years of architectural awards, you can see that design is exponentially better.
“Clients have become much more interested and aware of what they want, they are better travelled,” he said.
On the question of pushing sustainability along Mongey offers a positive message: “People need to demand more, to demand better. What attracts people to sustainability is the prospect of saving money. If that’s what attracts them, that’s fine.”
Project details
Client: Ellie Gloster & Niall Savage
Architect: Box Architecture & David Dwyer
Air-tightness products: Ecological Building Systems
Insulation: Kingspan
Wood pellet boiler and solar panels: Renew iT
Glazing: Pilkington Optitherm
Consulting engineer: Renewable Solutions Ireland
- Articles
- Design Approaches
- Box of Tricks
- enniskerry
- Renewable Solutions Ireland
- Box Architecture
- Ecological Building Systems
- Pilkington Optitherm
Related items
-
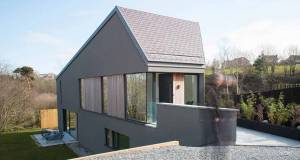 Steeply sustainable - Low carbon passive design wonder on impossible Cork site
Steeply sustainable - Low carbon passive design wonder on impossible Cork site -
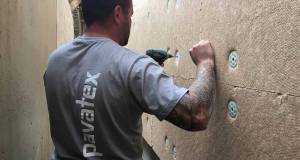 Focus on whole build systems, not products - NBT
Focus on whole build systems, not products - NBT -
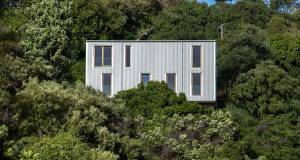 International - Issue 29
International - Issue 29 -
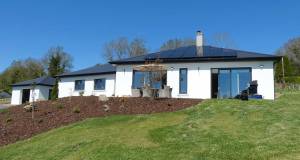 Passive Wexford bungalow with a hint of the exotic
Passive Wexford bungalow with a hint of the exotic -
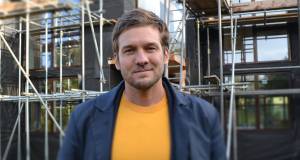 Charlie Luxton launches Ecological’s UK seminar tour
Charlie Luxton launches Ecological’s UK seminar tour -
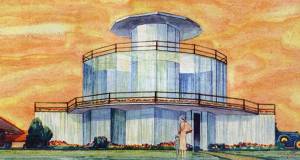 The House of Tomorrow, 1933
The House of Tomorrow, 1933 -
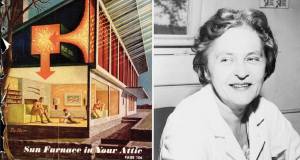 1948: The Dover Sun House
1948: The Dover Sun House -
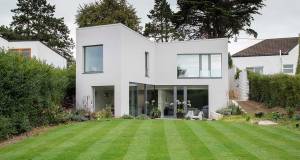 The dazzling Dalkey home with a hidden agenda
The dazzling Dalkey home with a hidden agenda -
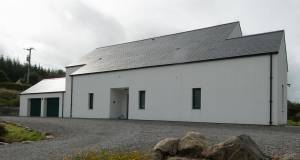 Mayo passive house makes you forget the weather
Mayo passive house makes you forget the weather -
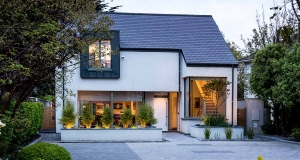 A1 passive house overcomes tight Cork City site
A1 passive house overcomes tight Cork City site -
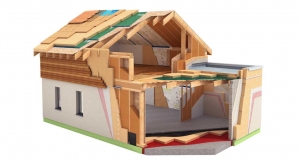 Ecological announce ‘Ecobuild 2 nZEB’ course
Ecological announce ‘Ecobuild 2 nZEB’ course -
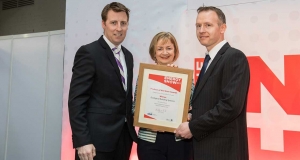 Ecological take double honours at SEAI Energy Show
Ecological take double honours at SEAI Energy Show


