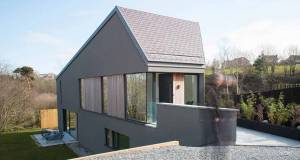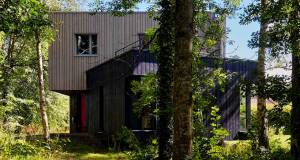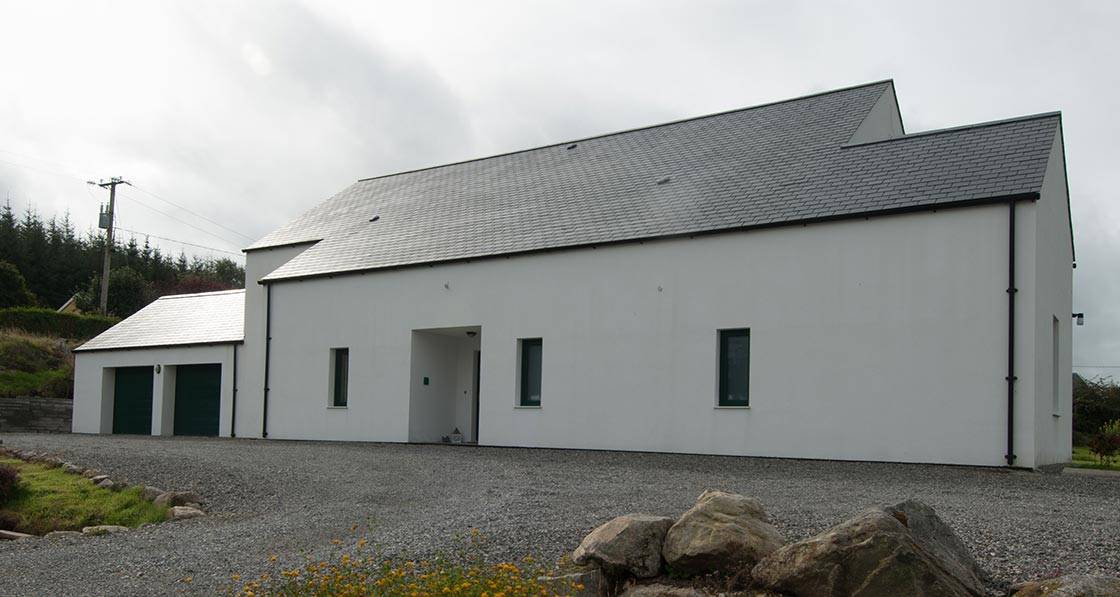
- New build
- Posted
Mayo passive house makes you forget the weather
Homeowners Michael and Paula Sheridan say that, living in their farmhouse-inspired Mayo passive house — which includes a highly unorthodox heating system — it’s easy to completely forget how cold it is outside.
Click here for project specs and suppliers
Building type: 272 sqm wide cavity wall house
Completed: September 2014 Location: Foxford, Co Mayo
Budget: €306,203
BER: A3 (indicative)
Standard: Uncertified passive house
€900 total annual energy billa for all usage
€200 estimated annual space heating costs, assuming no thermal contribution
Even after three years living in a passive house, Michael and Paula Sheridan still get a little confused.
“We could be in the house and we could be walking around in just a T-shirt or what have you, and then you gather the dogs and you open the door to go out for a walk and then you suddenly realise just how cold it is outside,” says Michael Sheridan.
“And it’s a strange sensation. You are looking out on the environment. It might even look like a nice day. You open the door and then all of a sudden you feel the chill wind and you are thinking, oh, I’ll have to go back in and get a jumper or something because I ain’t going to go far with just a T-shirt in this.”
The enveloping sense of warmth extends from the built-in garage through to the utility room. “The heating is just completely unobtrusive,” he says. “And it’s only around the winter-time that we actually need any heating at all, because the solar gain alone does everything else.”
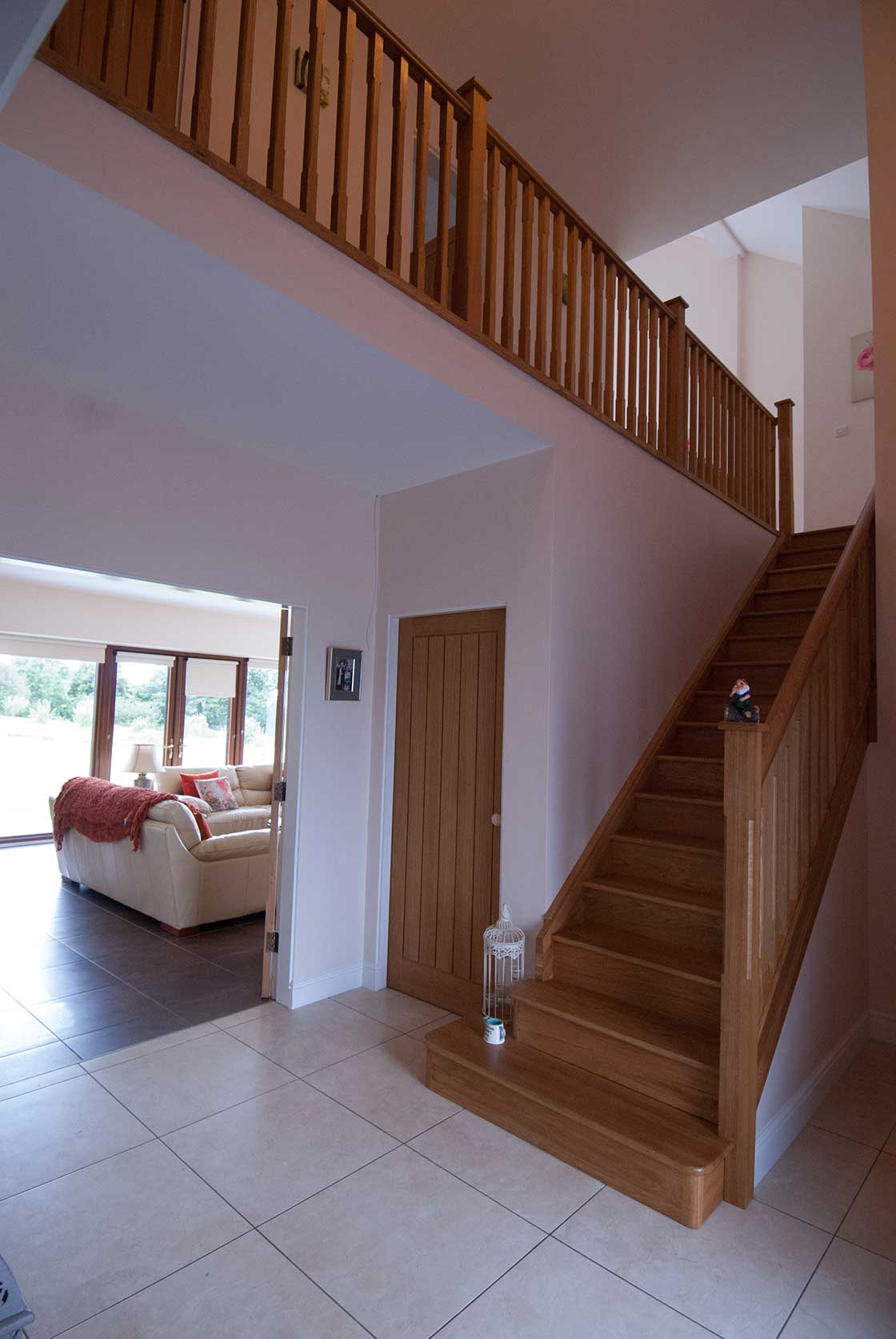
This article was originally published in issue 23 of Passive House Plus magazine. Want immediate access to all back issues and exclusive extra content? Click here to subscribe for as little as €15, or click here to receive the next issue free of charge
Michael says visitors to the house — outside Foxford in County Mayo — comment on how lovely and warm it is, and say the house is noticeably free of stuffiness, and has very little dust. “Paula was saying…she could nearly dust the house once a year now. And it’s just there’s nothing coming in.”
It might have taken nine years for Michael and Paula to move in from the time they decided to build, but it was clearly a journey worth taking. Although construction didn’t commence until May 2013, the couple had met up with Jay Stuart in Dublin some seven or eight years previously. He was one of very few architects in Ireland at the time with passive house know-how.
He suggested that the cost of travelling up and down to Mayo would weigh too heavily on the couple’s limited budget, and suggested they find a local practice. So they approached the local council and it suggested Westport based architect Cuala McGann (now of McGann-Bauduin Architects).
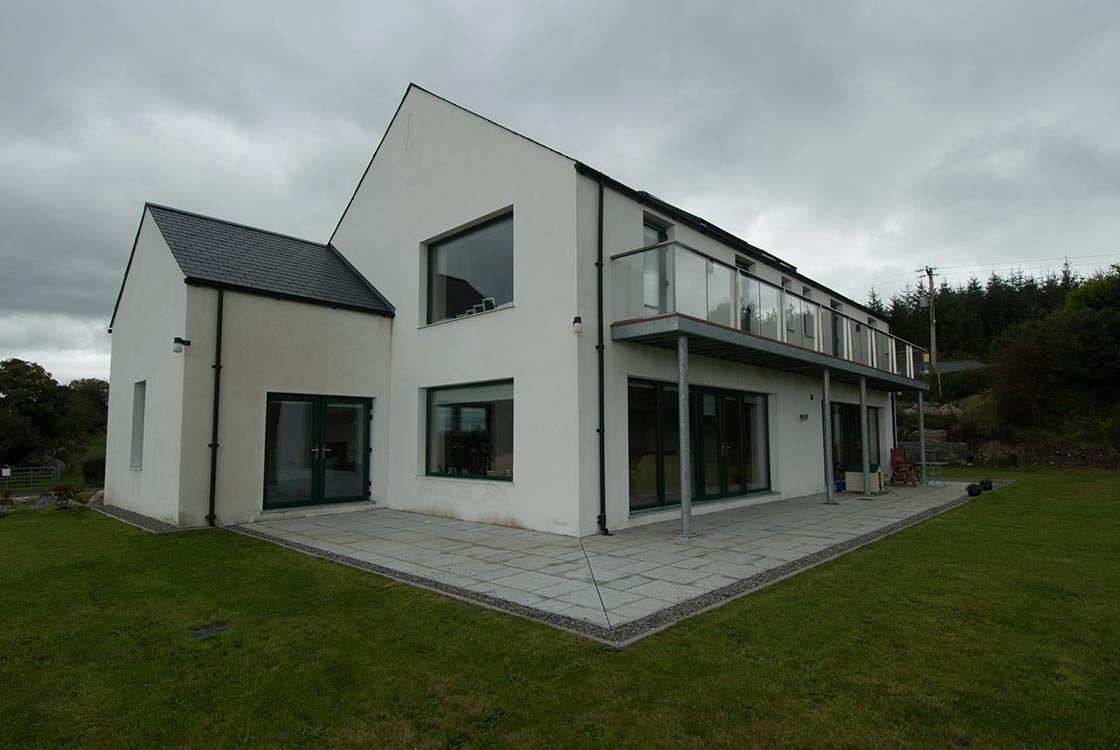
“So we went to Cuala and we seemed to hit it off straight away, because as soon as we mentioned ‘passive’ her eyes lit up, because she was thinking of building a passive house [for herself] at the same time,” says Michael. The couple had long fancied a passive house. Michael had heard of the standard while living in Germany, and later learned more as part of a project on construction costs for an engineering diploma course he studied in Scotland.
The project was somewhat bedevilled with the considerable intricacies and timeframes involved with gaining planning permission for a one-off build on a greenfield site in rural Ireland, but in a way the timing worked out well. McGann trained up on the passive house standard and PHPP in the meantime through her own home-building project — skills she later augmented by signing up to one of the first training courses delivered in Ireland by the Passive House Academy in 2010.
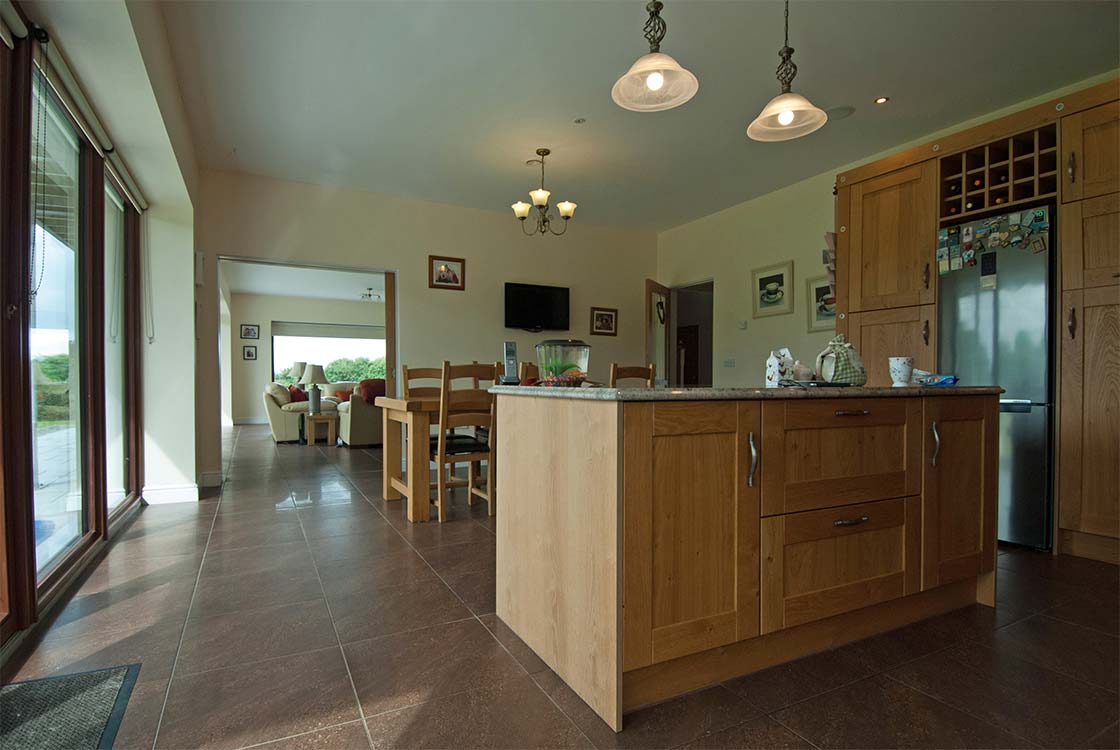
The next challenge for the designers came at the detailed planning stage. The original design intended to sink the bottom half of the house into the ground, with some excavation required. But the local council objected, leading to a major revamp into a two-storey shape, built with the garage tucked into the east side of the house so as not to obstruct views or light. But the simple and compact design did enable the finished dwelling to achieve the passive house standard with an economical budget, according to McGann.
“The orientation of the site was also a very important factor in that the private amenity areas are south-facing with very little shading. We found that we didn’t need to increase the levels of insulation enormously to achieve the required maximum heat load levels,” she says. The balcony helps to prevent overheating by shading the living room and back room on the south façade.
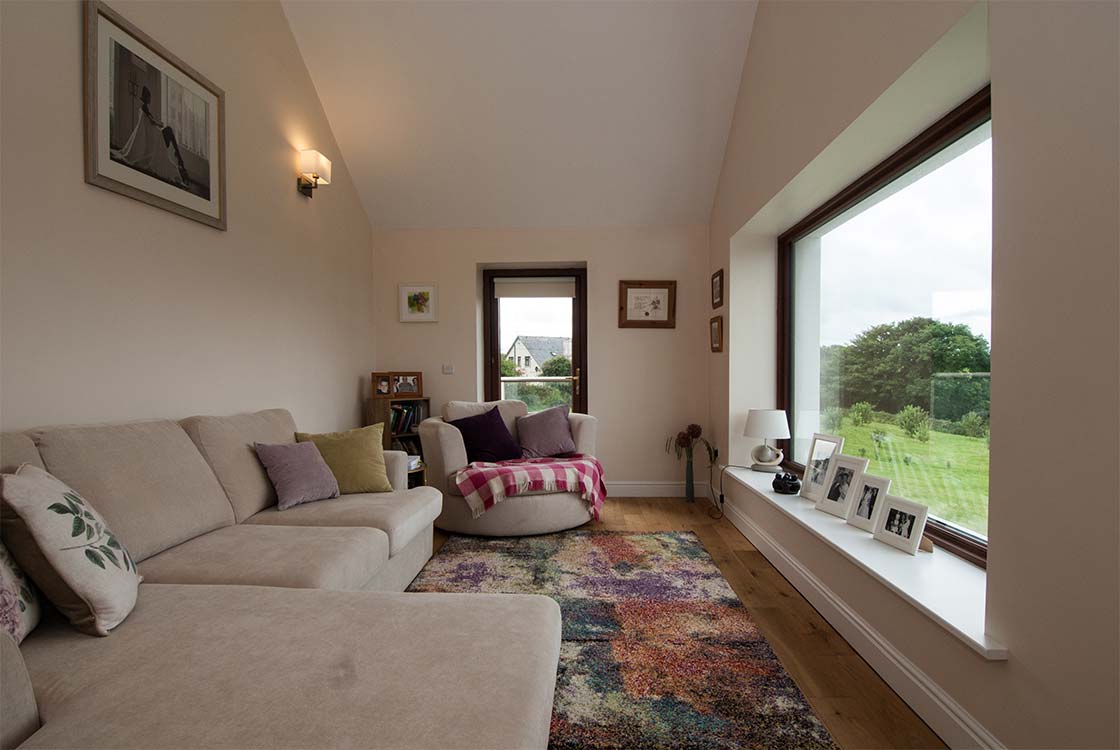
Working with Galway-based contractor James Kearney of K & K Passive Homes, the team opted for details that he had experience with, including a passive slab foundation system and wide masonry cavity walls with full-fill bead insulation. Wide cavity walls are still somewhat rare in passive new builds compared to single leaf with external insulation, or timber frame, but Kearney was keen to work with this system, and McGann says that it proved straightforward to build and was somewhat cheaper in this case than an external insulated render.
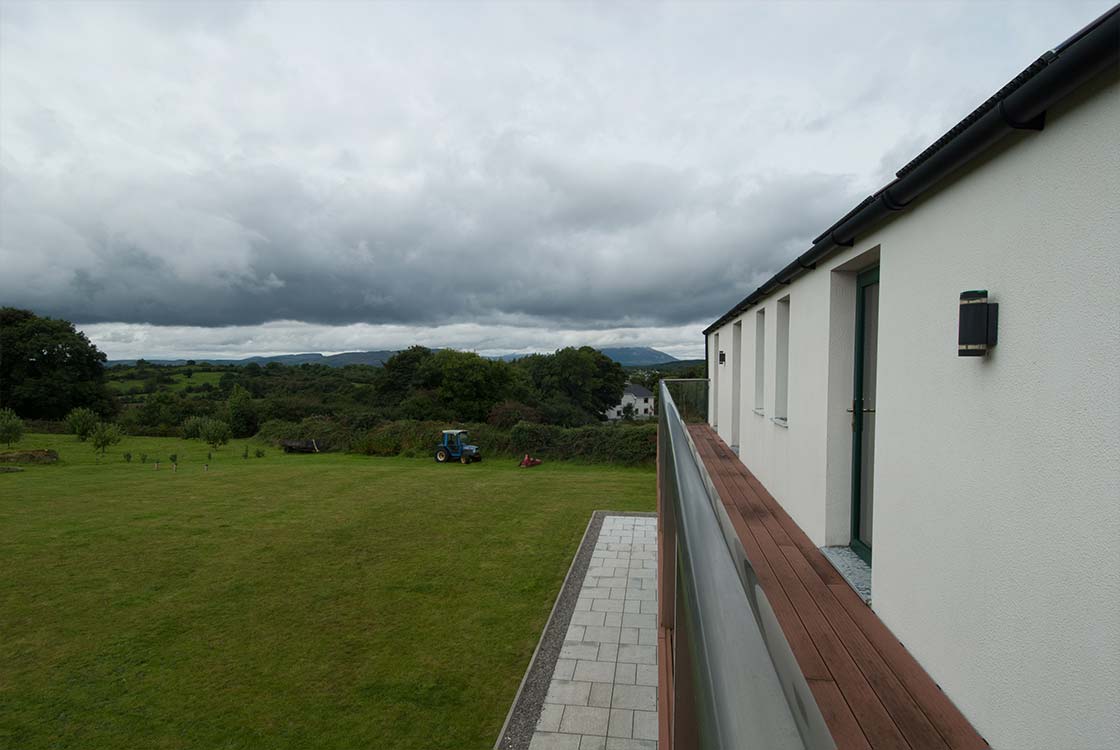
The heating strategy is certainly unorthodox. A 60 tube solar thermal array feeds a 500 litre cylinder, aided by an immersion timed to avail of night rate electricity. This supplies underfloor heating downstairs in two zones – thermostatically controlled – on timers for the front and back of the house. “They kick in a fair bit in winter,” says Michael Sheridan. Added to that is a form of direct electrical heating more commonly used to prevent pipes freezing in cold climates – a trace wire, in this case contained within the slab towards the perimeters.
This is set at 25.5C for the six month long heating season and runs from 11pm to 7am – triggered by a temperature sensor in a walk-in wardrobe on an internal wall. The heating system doesn’t travel above the ground floor, with upstairs rooms being solely reliant on passive solar gains and recovered heat from the Dantherm ventilation system, onto which Sheridan plans to install a post heater.
Construction in progress
-
 The house features 200mm wide masonry cavity walls with full-fill platinum bead insulation
The house features 200mm wide masonry cavity walls with full-fill platinum bead insulation
The house features 200mm wide masonry cavity walls with full-fill platinum bead insulation
The house features 200mm wide masonry cavity walls with full-fill platinum bead insulation
-
 The Isover Vario airtightness and vapour control membrane installed to the underside of the roof structure
The Isover Vario airtightness and vapour control membrane installed to the underside of the roof structure
The Isover Vario airtightness and vapour control membrane installed to the underside of the roof structure
The Isover Vario airtightness and vapour control membrane installed to the underside of the roof structure
-
 The insulated passive foundation system, incorporating 300mm structural EPS insulation under slab, practically eliminates the critical wall-to-floor thermal bridge
The insulated passive foundation system, incorporating 300mm structural EPS insulation under slab, practically eliminates the critical wall-to-floor thermal bridge
The insulated passive foundation system, incorporating 300mm structural EPS insulation under slab, practically eliminates the critical wall-to-floor thermal bridge
The insulated passive foundation system, incorporating 300mm structural EPS insulation under slab, practically eliminates the critical wall-to-floor thermal bridge
https://mail.passive.ie/magazine/new-build/mayo-passive-house-makes-you-forget-the-weather#sigProId1f2698bfc4
Selected project details
Clients: Michael & Paula Sheridan
Architect: McGann-Bauduin Architects
Civil & structural engineer: Fergal McGrane Associates
Main contractor: K & K Passive Homes Ltd
Mechanical contractor: Ower Plumbing & Heating
Electrical contractor: Sean Gavin Electrical
Airtightness testing: Energy Matters
Cavity wall insulation contractor: Walter Moran Insulation
Cavity insulation & insulated foundation system: Kingspan
Mineral wool insulation: Isover Ireland
Airtightness products: Isover, DuPont
Windows & doors: Munster Joinery
Thermally broken wall ties: Ancon
MVHR: Dantherm, via BEAM
Solar thermal: Joule
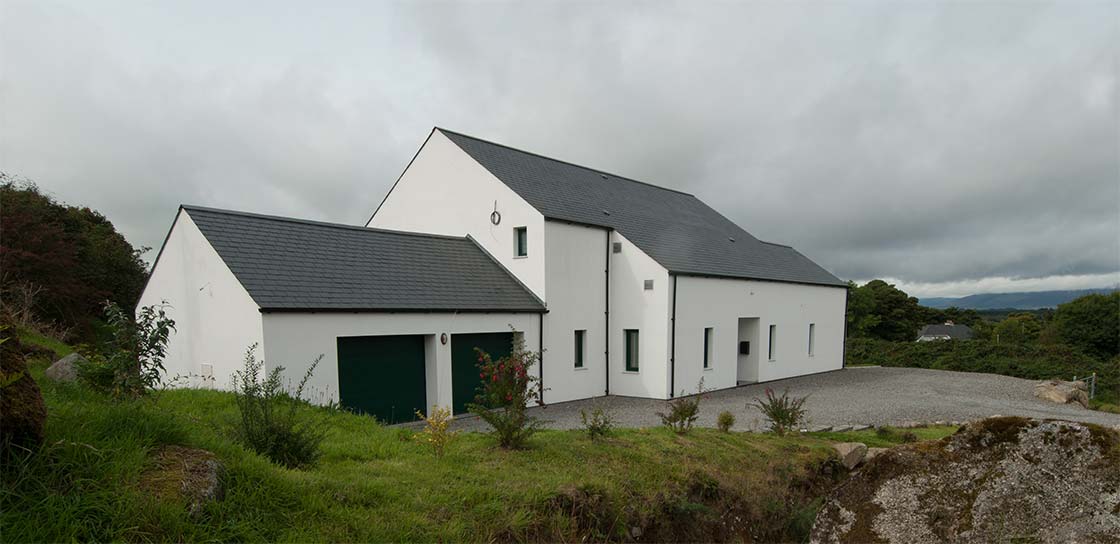
In detail
Building type: Detached 272 sqm cavity wall house with 42 sqm integrated double garage within thermal envelope
Budget: €306,203 gross (excludes some client finishes)
Passive house certification: Not certified
Space heating demand (PHPP): 9 kWh/m2/yr
Heat load (PHPP): 10 W/m2
Primary energy demand (PHPP): 91 kWh/m2/yr
Overheating (% of time over 25C in PHPP): 0.0%
Heat loss form factor: 2.87
Indicative BER: A3 (56.51 kWh/m2/yr) - excluding trace wire energy use
Energy performance coefficient (EPC): 0.389
Carbon performance coefficient (CPC): 0.366
Airtightness (at 50 PA): 0.58 ACH or 0.97m3/m2/hr
Energy bills: Average annual electricity bill of €900 including VAT and standing charges.
Heating costs: Estimated at €220 based on PHPP-calculated space heating demand at assumed night rate electricity tariff of 9c per kWh.
Thermal bridging: Proprietary Supergrund (now Kingspan) insulated passive foundation / floor system to form ground floor slab & foundations, proprietary TeploTie low thermal conductivity cavity wall ties, thermally broken window frames, insulated rigid insulation cavity closers to all reveals. Y-value: 0.08 W/mK (based on ACDs and numerical simulations)
Ground floor: Kingspan insulated passive foundation / floor system incorporating 300mm structural EPS insulation under slab with min 100mm structural EPS wrapped around foundation ring beams. U-value: 0.11 W/m2K
Walls: 25mm white sand-cement rendered finish externally, followed inside by 100mm concrete blockwork outer leaf, 300mm cavity fully insulated with proprietary Ecobead platinum grade EPS cavity bead insulation with max. conductivity of 0.035W/mK. TeploTie low conductivity wall ties suitable for 300mm cavity, 100mm concrete blockwork inner leaf with 15mm plaster finish internally including airtight scratch coat. U-value: 0.11 W/m2K
Roof: Natural slate finish externally on 50x35 battens / counter battens, followed underneath by breathable roofing underlay, 225mm timber rafters insulated with 220mm Isover Metac insulation (with max 0.035W/mK thermal conductivity) breathable airtightness / vapour control membrane, 50mm insulation backed plasterboard ceiling. U-value: 0.14 W/m2K
Windows: Passive House certified Munster Joinery Ecoclad 120+ triple glazed aluminiumclad windows, with argon filling and an overall U-value of 0.85 W/m2K installed.
Heating: 60 tube Joule solar thermal system with 3.62KW output, supplying underfloor heating and 500 litre solar cylinder plus immersion heater.
Ventilation: Dantherm HCH 8 heat recovery ventilation system, Passive House Institute certified to have heat recovery rate of 95%.
Image gallery
-
 Plan view 1
Plan view 1
Plan view 1
Plan view 1
-
 Plan view 2
Plan view 2
Plan view 2
Plan view 2
-
 Plan view 3
Plan view 3
Plan view 3
Plan view 3
-
 Plan view 4
Plan view 4
Plan view 4
Plan view 4
-
 Sections a3-1
Sections a3-1
Sections a3-1
Sections a3-1
-
 Sections a3-2
Sections a3-2
Sections a3-2
Sections a3-2
-
 Sections a3-3
Sections a3-3
Sections a3-3
Sections a3-3
-
 Sections a3-4
Sections a3-4
Sections a3-4
Sections a3-4
-
 Sections a3-5
Sections a3-5
Sections a3-5
Sections a3-5
-
 Sections a3-6
Sections a3-6
Sections a3-6
Sections a3-6
-
 Sections a3-7
Sections a3-7
Sections a3-7
Sections a3-7
-
 Sections a2-1
Sections a2-1
Sections a2-1
Sections a2-1
-
 Sections a2-2
Sections a2-2
Sections a2-2
Sections a2-2
-
 Sections a2-3
Sections a2-3
Sections a2-3
Sections a2-3
-
 Sections a2-4
Sections a2-4
Sections a2-4
Sections a2-4
-
 Typical cill detail
Typical cill detail
Typical cill detail
Typical cill detail
-
 Typical jamb detail
Typical jamb detail
Typical jamb detail
Typical jamb detail
-
 Typical plinth detail
Typical plinth detail
Typical plinth detail
Typical plinth detail
https://mail.passive.ie/magazine/new-build/mayo-passive-house-makes-you-forget-the-weather#sigProId2d075b2716



