DEAP heat
The Dwelling Energy Assessment Procedure (DEAP) is now the national methodology for creation of Building Energy Rating (BER) Certificates for new dwellings in Ireland, and is an important desk top tool for predicting the performance of projects at outline design stage.
McCarrick Woods Consulting Engineers were advisors to Mentec International, the Irish software company, appointed to convert the Excel based DEAP into an independent PC based operating system. Gerard Berney of McCarrick Woods looks at DEAP from a designer’s perspective and has undertaken the difficult task of exploring the principle mechanisms leading to good BER labels.
The Dwelling Energy Assessment Procedure (DEAP) is the National Methodology for rating the energy efficiency of new dwellings in the Republic of Ireland. This ratings system was developed in response to EU Energy Performance of Buildings Directive’s intention to limit CO2 emissions caused by energy usage in buildings.
The methodology is designed to calculate and create Building Energy Rating (BER) certificates and to check compliance with Part L of the Building Regulations.
The significant outputs from DEAP include measuring Part L compliance under ‘overall heat loss’ or ‘elemental method’, it calculates carbon emissions (CDER) and compares to a reference dwelling (MPCDER), and calculates Primary Energy consumption in kwh/m2.annum leading to a Primary Label with scale A-G. DEAP calculates CO2 emissions expressed as tons / dwelling leading to a Secondary Indicator, and also calculates indicative values for fuel costs/annum based on standard fuel prices compiled and updated by SEI.
The calculation is based on the following criteria:
• size, geometry and exposure of the dwelling
• materials used for construction
• thermal insulation of the different elements of the building fabric
• ventilation characteristics of the dwelling and ventilation equipment
• efficiency, responsiveness and control characteristics of the heating system
• solar gains through glazed openings of the dwelling
• thermal storage (mass) capacity of the dwelling
• the fuel used to provide space and water heating, ventilation and lighting
• renewable energy generation
In this article we look at some of the principal factors that impact on the BER. This has been done through the use of a case study example in which the main energy using elements are varied and the results tabulated.
Please note that this is a preliminary and limited study of a complex method that has only very recently been introduced. That said hopefully, in the space available, we can highlight some of the principals at work in the calculation method.
HEATING AND HOT WATER
As mentioned, DEAP is linked to compliance with Part L of the Building Regulations, ‘Conservation of Fuel and Energy’. We found that once building envelope compliance was achieved then perhaps the most important aspect in setting out to get a good BER is the method used for space and water heating. That is not to say that ‘Passive Design’ principals that go beyond minimum construction standards for insulation, reduced glazing areas and so on is not also a worthwhile avenue of exploration for an improved BER. For most standard dwellings however, built for the mass market, the indications were that boiler efficiency and good control of heating and hot water are key to gaining ground in DEAP.
DEAP also requires, in most cases, that a secondary heating system is specified. We found that the efficiency and fuel used for this also has a very important effect on the BER. In Appendix A1 of the DEAP manual it is stated that ‘a secondary heating system is to be specified where fixed secondary heaters are present’. Secondary heaters would include an open fireplace, a gas fire (either in chimney, catalytic or balanced flue type), electric fuel effect fire (for instance set into mock fireplace or modern design set into the wall), a wood pellet, log, multifuel or oil fired stove, any other fixed appliance heating the living room, and electric heaters to be assumed where storage heaters are used.
The above cases apply to perhaps the majority of Irish homes as most are constructed either with a fireplace or some other form of focal point heater. In the rare situation where none of the above conditions apply, no secondary system has to be specified and the efficiency of the main heating system is all that matters.
CARBON DIOXIDE EMISSIONS RATING (CDER) & MAXIMUM PERMITTED CARBON DIOXIDE EMISSIONS RATING (MPCDER)
Designers should understand the concept of CDER and MPCDER as used in DEAP.
Firstly these elements are issues to do with Part L compliance and do not form part of the BER calculation. For all new properties the CDER value must be less than the MPCDER if Part L is to be satisfied.
The MPCDER is calculated for a reference dwelling of the same shape and size as the actual dwelling being considered, but with minimum criteria for acceptable design being assumed. For example, the reference dwelling has limited wall openings of 25% of the total floor area. The CDER for the actual dwelling is now calculated and if it is greater than the MPCDER then the designer must find ways to save energy in other areas (generally by a small amount) to reduce the figure to below the maximum permitted. This might be done, for instance, by adding a draught lobby to the front door or reducing the area of glazing.
In Table 37, Appendix C of Part L, it is stated that the heating system of the reference dwelling is to be the same as the actual dwelling being considered. What this means is that the type of heating system chosen for a project is factored out of Part L compliance. The reason, we understand, for this was that if electric heating systems were going to be allowed for the heating of homes then this would have made it ridiculously easy for gas and other more sustainable heating systems to achieve the same (net) fossil fuel efficiency targets. To avoid getting involved in the specification of heating systems, Part L takes the proposed design and calculates a MPCDER for that type of heating system. This means that the MPCDER is not a fixed value for a given house but varies, most significantly, with the type of heating system being proposed. This can be somewhat disconcerting initially.
The main point for designers though is that, for the above reasons, compliance with the MPCDER does not necessarily indicate a good Primary or Secondary BER or even low running costs although low values do indicate low carbon emissions and therefore a good secondary label.
CASE STUDY SPECIFICATION
In our case study we have selected a large 2 storey detached house, with extensive glazing. The following, is the key data entered into the DEAP software:
• number of chimneys = 1
• number of intermittent fans and passive vents = 14
• DHW cylinders volume = 220 L with 35mm factory insulation and dual immersion.
• where solar panels are added then the bottom 100L of the DHW cylinder volume is taken as the solar store
• 5% compact fluorescent lighting
• living area fraction 25%
• glazing: PVC 16mm, argon filled double, soft e with U-value of 1.7w/m2k
• masonry structure, medium thermal mass
• number of storeys = 2
• number of sheltered sides = 2
• concrete slab ground floor, timber upper floor
• thermal bridging factor = 0.11
CASE STUDY RESULTS
NOTES ON TABLE
Primary (BER) and Secondary (Tons CO2) Labels are shown in bold above. Refer to SEI for the A-G scale in order to convert the BER figure. For example BER 95 would equate to B2 on the new scale. Please note that CDER in some cases exceeds MPCDER. Some minor adjustments would always be made to remedy this and we found this easy to do in most cases. The data in the table represents the first pass in the DEAP software however without fine tuning.
FINDINGS
PRIMARY AND SECONDARY LABEL
Perhaps the most noticeable feature of the resulting data contained in the above table is the fact that, in many cases, similar Primary BER’s have marked differences in CO2 emissions. The reason for this is because the main BER is based on the primary energy required to service the home and whether this is done with fossil fuels or renewable energy makes no difference to the calculation.
This may surprise some readers and it is outside the scope of this article to discuss the point in much detail except to say that the origin for using this criteria (rather than perhaps CO2) might stem from the notion of the UK’s National Home Energy Rating (NHER) scheme where running costs were seen as the prime motivator for consumers and kWhr/m2 is seen as a closer match to this than CO2 emissions.
Another factor, we understand, was the reluctance to allow poorly built older homes to easily achieve good labels by, for example, changing a gas boiler to a wood pellet boiler without improving fabric measures as well.
The important point for designers is that both labels are important and are defined as follows:
• BER Primary Label = Scale A-G, expressed as kilowatt hours of primary energy / m2 / annum
• BER Secondary Label = Tons of CO2 / annum calculated for the building
Designers should note that the secondary label is based on the total floor area of the property and therefore, in the case of a large dwelling, if they are to achieve a good secondary label then they need to consider making use of renewables or use a low CO2 fuel such as wood pellets.
CHOICE OF MAIN & SECONDARY HEATING SYSTEM
The choice of the main heating system has a big effect on the results being displayed in the table.
As mentioned previously (and the results confirm it) the choice of the secondary heater also has a big influence on BER. It is clearly much better to install a multi-fuel stove with an efficiency of 70%, burning any fuel, than have an open fire doing it. This applies to all secondary heaters including decorative gas fires where there can be a range of efficiencies between 15 and 50+% for the open type.
Our wood pellet stove secondary heater did particularly well not only because the fuel was burned more efficiently than in the open fire but also because the fuel itself is carbon neutral, thereby directly benefiting the bottom line of the Secondary BER. The main wood pellet boiler however did not do so well (when it came to Primary Label) as we selected an efficiency of 65% for this, using the DEAP manual, and this relatively poor efficiency had the effect of increasing the amount of primary energy required by the dwelling. Manufacturer’s data should therefore be used in this case.
Designers do not always have a choice in the type of main heating system specified for large urban developments but in the case of the secondary heater there is often at least some scope for selecting innovative, good quality equipment.
In general we found that when using DEAP a better label is achieved when the main heating system is allowed to heat the summer hot water. The summer immersion option described in DEAP is generally limited in use to solid fuel heating systems.
With the exception of heat pumps, electric heating systems all got disappointing primary and secondary labels.
The finalised Building Energy Rating certificate including energy rating and CO2 emissions rating scales
SOLAR PANELS FOR DOMESTIC HOT WATER
Under DEAP it is quite easy to add in active solar and quickly review the benefits. The modest gains we made could have been improved through the use of a larger array (perhaps up to 8m2 for this size of dwelling) and also if the DHW storage cylinder was properly sized at for example 320 litres.
Active solar compliments all heating and hot water systems very well (except combi systems) and is a good way to help improve both the Primary and Secondary labels. They punch above their weight when used in conjunction with electric heating systems including heat pumps.
LIVING AREA FRACTION
DEAP assumes that living areas are heated to 21 C and the rest of dwellings to 18C. By re-designating the ‘living area’ in our case study, through the option of separating doors, we reduced the living area fraction by 50% to 12.5% of the total floor area.
In this case study house the energy rating varies from a relatively good B2 (BER 119) to a relatively bad D1 (BER 254), by changing the heating systems, and without making any changes to the building fabric Although the benefits gained were not enormous designers need to be aware that very large open plan living rooms get a poorer energy performance / BER than smaller individually controllable rooms.
HEAT PUMPS
When using heat pumps in DEAP designers should select the option that renewable sources meet the needs of space and water heating. Otherwise the calculated MPCDER will be incorrect.
In our case study the first floor underfloor system is in timber flooring whereas the ground floor is in a concrete slab. To complete the calculation we assumed an intermediate figure of 3 for the heating system ‘responsiveness factor’. This will need to clarified with SEI as the manual indicates either 1 (timber) or 4 (concrete slab) as the only options available to users. The calculation does however work with intermediate values.
We selected day rate electricity for the main heating system but some night rate would in reality be used and this would lower the actual running costs shown in the table. The label is not affected by this choice either way however.
The main water heating rate is automatically calculated as a mix between day and night rate and so we also picked day rate electricity for this but in reality DEAP calculates a composite rate.
WHOLE HOUSE HEAT RECOVERY VENTILATION (HRVU)
For HRVU to improve the BER it is necessary to obtain a pressure test certificate for the dwelling in which leakage rates are kept to low values. If actual data is not provided then DEAP assumes a default structural infiltration of 0.5 air changes per hour which can make it difficult to justify HRVU. It is also important to use manufacturer’s data for the exchanger efficiency and for fan power/litres of air moved as often these are better than the default values in DEAP, and to omit most of the intermittent fans and passive vents from the calculation as these functions will be managed by the HRVU.
If the above is done then HRVU has many incidental benefits. In rural areas it can be very useful in exposed locations in limiting excessive infiltration of cold outside air into the dwelling. In Urban areas it can be used to control unwanted noise or dust entering the dwelling from the street and provide constant fresh air without having to leave windows open, such as when the dwelling is unoccupied.
INDICATIVE RUNNING COSTS
DEAP uses standard occupancy data, average weather and so on, and therefore provides a standardised indicator of the energy performance of homes. Because of this there can be a significant variation between estimated energy demand & actual energy use.
That said the running costs feature is a great tool for designers as it does allow comparisons between differing designs.
It should be noted that for natural gas the ‘supply charge’ is a whopping €57.14 every two months for standard rate gas. The resulting €342.84 annual standing charge could under alternative designs be used to pay for the equivalent of 550 Litres of heating oil or 2 tons of bulk delivered wood pellets (cost of alternative fuels based on SEI table). Natural gas does deliver good labels however especially when condensing boilers are specified.
CONCLUSION
This summarises our brief case study findings and we hope the results assist the reader in beginning to understand how the new system works.
Our thanks to Ciaran King of Emerald Energy who assisted us during the writing of this piece.
Designers approach projects with many different ideas for energy efficiency in buildings. Now for the first time, using DEAP, they have a way to evaluate these proposals using a common benchmark understood by all.
- DEAP HeatDwelling
- energy
- Assessment
- Procedure
- DEAP
- rating
- thermal insulation
- emissions rating
- BER
- building energy ratings
- heat recovery ventilation
Related items
-
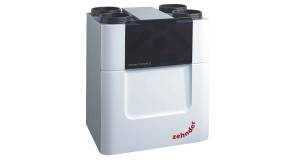 Lung disease patient: Zehnder MVHR “the best thing I’ve ever had”
Lung disease patient: Zehnder MVHR “the best thing I’ve ever had” -
 ProAir MVHR unit achieves up to 95% efficiency
ProAir MVHR unit achieves up to 95% efficiency -
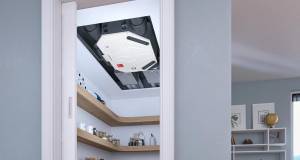 Zehnder launches MVHR system for tight spaces
Zehnder launches MVHR system for tight spaces -
 The world energy crisis 2022
The world energy crisis 2022 -
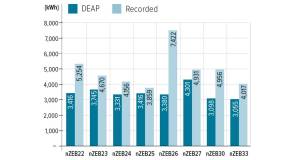 When is an A-rated home really A-rated?
When is an A-rated home really A-rated? -
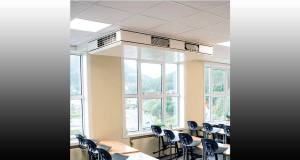 AirMaster’s flagship MVHR awarded passive house certification
AirMaster’s flagship MVHR awarded passive house certification -
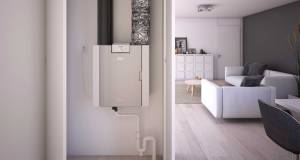 New Brink Flair 225 MVHR unit launched
New Brink Flair 225 MVHR unit launched -
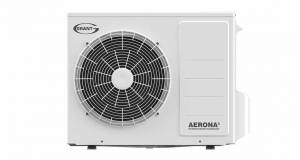 Grant heat pumps at centre of NI energy transition project
Grant heat pumps at centre of NI energy transition project -
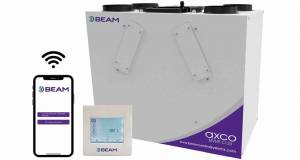 Beam launch new app for easy heat recovery control
Beam launch new app for easy heat recovery control -
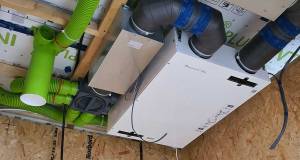 Good design key to heating & cooling via MVHR – CVC Direct
Good design key to heating & cooling via MVHR – CVC Direct -
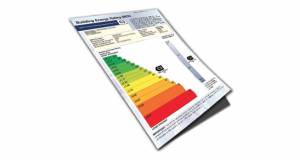 BERCerts.ie offering ventilation validation
BERCerts.ie offering ventilation validation -
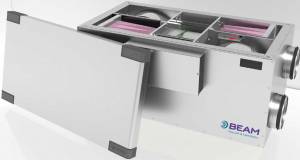 Beam announces next-generation HRV
Beam announces next-generation HRV

