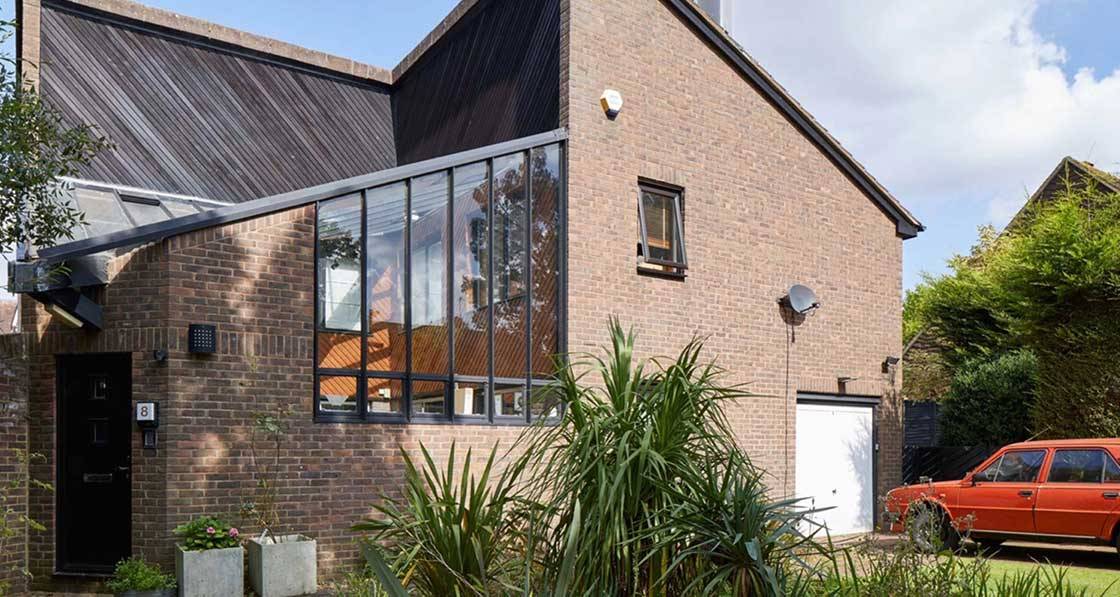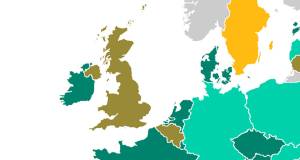
- Blogs
- Posted
HomeWorld 1981: car engine-driven houses & low energy ideas that stuck
In the latest missive in his series on the history of low energy design, Dr Marc Ó'Riain looks to some wacky and wonderful experimentation in a project that aimed to transform public perception of Milton Keynes.
This article was originally published in issue 42 of Passive House Plus magazine. Want immediate access to all back issues and exclusive extra content? Click here to subscribe for as little as €15, or click here to receive the next issue free of charge
As the UK labour government led by James Callaghan handed over to Margaret Thatcher’s Conservatives in May 1979, focus on public supplied housing would switch dramatically to private supply. Nowhere would this be more evident than in the last of the ‘new towns’ in the suburbs of London, Milton Keynes.
As people tried to escape the congestion of London city, towns were being planned and formed around new ideas. Milton Keynes was founded on a bronze age site northwest of London which included the famed Bletchley Park, code breaker central during WW2 and the location of Alan Turing’s Enigma cracking machine. So new ideas and innovation were not novel to Milton Keynes.
In the late 1970s the town was in danger of becoming a social housing ghetto, so the local council decided to try to attract private developers to build private housing. Inspired by precedents like Letchworth Garden City in 1905, a model town developed to entice city dwellers to the countryside, Milton Keynes Development Corporation decided to create a new exemplar zone to attract people to the town with energy efficient housing. They set up a private housing unit to build a series of exemplars from multiple developers, who were eager to establish a foothold in the developing town.
The Milton Keynes Development Corporation decided that new energy efficient private housing would shift the public perception of the area and segue nicely to new Conservative policies of privatisation. It organised the construction of fifty-two houses for public exhibition, drawn from the best and most innovative designs from all over the world.
The often wacky and innovative new forms were packed with modern technologies and new building methods that we take for granted today. The various designs featured heat recovery ventilation systems, heat pumps, heat exchangers, solar panels, south-oriented double glazing, passive solar gain, winter gardens, thermal mass, super‐insulated timber frames, and kit houses from New Zealand for example (Byrne 2011).
The buildings varied from very traditional Tudor style semi-Ds to, pyramids, mono-pitches, full A-Frames, prairie style bungalows, Saskatchewan inspired glass and brick houses, and treehouse inspired turreted houses. The variety was staggering, with thirty- two variations in total, each developed by a different sponsor.
One such project was ‘Future Home 2000’ designed by John Doggart and featured on BBC’s The Money Programme in 1981. The BBC referred to those who designed the houses as ‘energy conscious designers.’ The Future Home was essentially two super-insulated houses set in an L-shape and connected by a glazed conservatory which utilised thermal mass to bank solar gain.
The house was fully prefabricated off site and brought to site in component form for assembly. It had a high degree of insulation in the timber frame walls (externally clad with brick), featured gold coated double glazing and solar water panels.
It “has a large conservatory which faces south. This is heated by the sun, and small fans distribute the heat into the main house. The house is designed so that all major rooms face south and is very well insulated to about twice the current (1981) building regulation standards. It has double glazed windows with a special coating which lets in light but gives the equivalent thermal benefit of triple glazing, and is also draught sealed. Doors are foam filled to improve their insulation, and have special magnetic fridge type draught sealing. The conservatory also serves to support a small solar system for heating domestic hot water, made by Pilkington Solar Products.
Unlike normal solar heaters, it needs no separate store, pump or electronic controller, so is cheaper and maintenance free. The appliances in the house were chosen for their low energy use, for instance, the lights use only a quarter of the energy for the same amount of light as a normal bulb” (Fuller, S.; Doggart, J. and Everett, R. 1982).
There were separate heating systems; coal and a specially adapted Fiat car engine that ran on gas driving an electric generator with heat recovery that made it 90 per cent efficient. The whole house could be centrally controlled using a Honeywell digital meter.
The overall efficiency of the building was 60 per cent better than a contemporary equivalent. The house also featured a home office and an electric vehicle… 41 years ago!
The HomeWorld exhibition was a thorough success attracting 140,000 visitors in one month, attracting private developers to Milton Keynes, and reframing the town with a forward-looking development council. However, the designers who had hoped that developers would grasp the innovations on show with new tech housing, were disappointed by industry uptake. Moreover, as oil prices fell through to 1985, the projected payback periods for energy saving measures rose.
HomeWorld 1981 would be followed up in 1985 with Energy World which would go on to define a number of methods we use today like Building Energy Ratings.
For anyone interested in this topic there is a good documentary, Homeworld ‘81: 40 years on, available at vimeo.com/540791219



