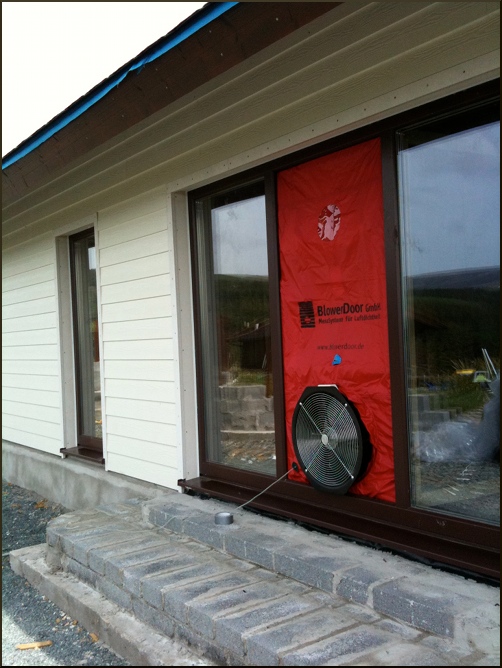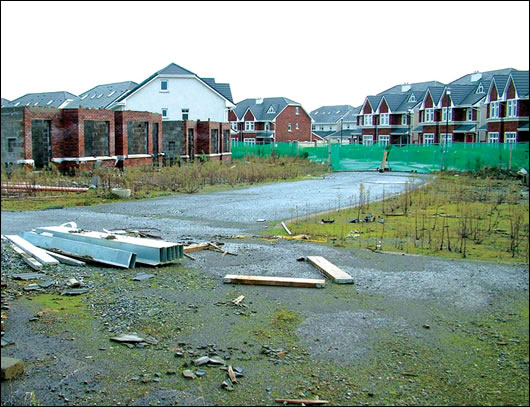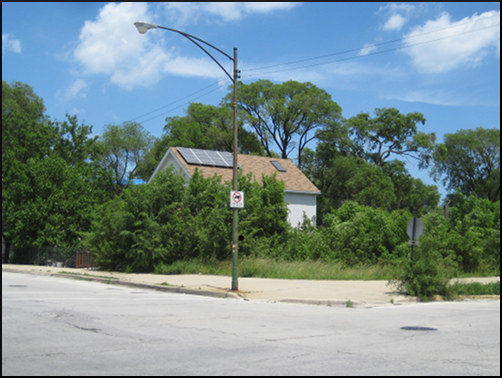
Protester outside Dáil Éireann. Photo: William Murphy
By Richard Douthwaite
Ireland's negotiations with the ECB and the IMF are perhaps the most important talks that this country has engaged in since Michael Collins and Arthur Griffith negotiated the Anglo-Irish Treaty with the British Prime Minister, Lloyd George, in late 1921. This time, the Irish team is led by the governor of the Central Bank, Patrick Honohan, the financial regulator, Matthew Elderfield, and the head of the National Treasury Management Agency, John Corrigan. Unless these three men insist that the following four truths are accepted by those on the other side of the table, the country will be presented with an agreement that will blight its future for at least a generation.
Truth 1. If Ireland has to pay interest on the loans being negotiated at a rate which exceeds the rate at which the economy grows over the next few years, it will make the country's situation worse, not better.
Let's look at the figures. The Greek rescue plan involved loans at 5%. If the same rate is offered to Ireland and the Irish economy shrinks by an average of only 2% a year for the next four years as a result of the tax increases and spending cuts to be introduced under the government's deficit-reduction programme, the real interest rate would be 7%. This is simply not affordable. This is not just because of the interest the country will have to pay on the new debt facility but also because it will have to pay the same rate on the €72 bn of foreign debts the state owes already and on the overseas borrowings of the banks which the state has guaranteed.
The banks' loans are put at €34bn from German banks, €31bn from British banks, €19 bn from US banks, and $16bn from French banks, a total of €100bn. If all the €85bn of additional foreign debt under the ECB/IMF facility is drawn down, the country's overseas debt would be €257bn by the end of the four-year austerity programme. As a result , Ireland's public debt to national income ratio would be over 200%, an entirely unsustainable level for a country without its own currency. The interest burden would be €18bn a year. This amounts to half the total tax revenue that can be expected in 2015 and perhaps the whole of that year's trade surplus. More frighteningly, it would be €10,000 a year for each person in employment.
It could be claimed that the banks will pay some of this interest themselves but it is far more likely that they will still be making losses because of the bad debts caused by the continuing contraction of the economy. The state may even have to inject more capital into them. If the banks can pay the interest on their borrowings in Ireland they will be doing well.
Ireland is therefore totally unable to pay any interest on any new loans unless the rate of interest is no greater than its growth rate. If its growth is negative, the interest rate needs to be negative too. What is therefore needed is not a loan but a bailout – either a grant or a loan with an interest rate based on the economy's future economic performance.
Truth 2. Any grant or loan to Ireland will only buy time for the eurozone to come up with a cure for the whole sick system. Ireland should not be asked to bear more than its proportionate share of the cost of gaining this time which is for the benefit of every euro user.
Without exception, every eurozone country is running a budget deficit bigger than the Stability and Growth Pact allows and only five small countries have debt-GDP ratios below the 60% ceiling. As a result, all are planning budget cuts which, because they are being implemented simultaneously, could make matters worse by reducing national incomes at a time when national debts are still going up. In other words, the whole eurozone system is sick and Ireland and Greece are just bad cases of a disease which everyone shares. A collective cure needs to be found and it makes no sense for Ireland to make sacrifices unless such a cure is being planned. Part of any agreement between Ireland and the ECB/IMF team should therefore be an assurance that the eurozone is going to be transformed. Preventing governments running large budget deficits should not be part of that transformation since such deficits are a symptom that something is wrong rather than the prime cause. States need to be able to act counter-cyclically to protect their economies and, in any case, Ireland's problems are largely due to its banks.
The cost Ireland will bear for helping to stabilise the euro until an overall solution can be introduced is not just a matter of money. In fact, money would be the least part of the cost and it can always be repaid later. The greater part would be social — the poverty, the unemployment and the forced emigration — and the lives blighted as a result can never be fully restored. The transition to the new basis for the eurozone should therefore be quick and Ireland and other troubled countries should be supported by their less-sick partners while it is coming about.
Another element of the cost could be that Ireland will be asked to sell its national investments in companies like the ESB and CIE. This would raise very little money — recent estimates by Siobhan Creaton put their total market value at about €12bn — but would end the possibility of having these companies play a national developmental role. Under private ownership, immediate short-term profits would be the primary goal. The privatisation of Eircom is an awful warning. The company was loaded with debt by a succession of private owners and, as a result, did not have the resources to roll out broadband as quickly as happened in other countries. No-one will ever know how much income the country lost because of this failure.
Truth 3. The ECB bears a large share of the responsibility for the regulatory failure which led to the property bubble.
Since the eurozone was set up, the Irish Central Bank has been the local office of the ECB. The Central Bank knew the extent to which the commercial banks were going in for excessive property-based lending and gave details each month in its publications. These showed that Irish debts were increasing at an excessive rate in relation to the rate of income growth. For example, over at least three years between 2004 and the end of 2006, private sector debts to Irish banks grew at an average rate of just under 30% a year. This meant that the amount households and firms owed more than doubled in that short period. Tbe Central Bank also knew that most of this excessive lending – over 60% of it in some years - was to do with property. Some loans were for mortgages, others to finance construction companies and developers, and some to people who wished to borrow against their real estate assets. It sent all this information back to head office but it is not clear whether the ECB tried to persuade the Financial Regulator and the government of the dangers the country was running. If it did, it was ineffective. The ECB must pay a share of the cost for this failure.
Truth 4. There is a Plan B. Ireland doesn't have to take anything that is offered. It can leave the euro quickly and easily.
If the deal offered by the ECB/IMF negotiators is unsatisfactory, the Irish government can simply announce that, when the banks open the following morning, the accounts in them will be in a new currency – let's call it the harp - and all wages, rents, debts and other payments are to be paid in harp with immediate effect. (Cash payments would have to be made in euro notes and coins until harp ones could be introduced). After the announcement the government would issue itself with the new currency on a debt-free basis so that it no longer needed to borrow to cover its budget deficit. External debts in euros would be negotiated down to an affordable level. The devaluation brought about by the switch would make the country very competitive and any inflation the new money caused would provide the higher incomes needed to pay harp debts and support harp asset values, and thus strengthen the banking system.
The Irish negotiating team must make it very clear to the Commission and the ECB that Ireland would prefer to take this road and undergo an acute but brief crisis rather than accept a deal that entails an indefinite period of national penury with no guarantee that, eventually, its debts can be cleared. It is imperative that the ECB/IMF team understand that unless Ireland is offered a real road out of its present situation within the eurozone, the country will retrieve its national sovereignty and opt out.
Conclusion
Ireland's bank guarantee was a bluff which the government prayed would never be called because it knew that the country would be unable to honour it if it was. Well, now it has. The day it dreaded has come and the government needs to admit that Ireland cannot honour its guarantees without grants towards their cost from its EU partners. Loans will not suffice. Unless it gets this help, Ireland has no alternative but to renege on the guarantees and to build itself a future within the EU but outside the eurozone.
Richard Douthwaite is an economist and writer with a special interest in climate and energy issues and local economic development. His new book is Fleeing Vesuvius.






