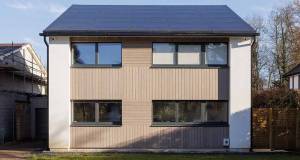- Blogs
- Posted
Quantity and quality - can it be done?
The spectre of high rise and reduced spacing between homes may cast a proverbial and literal shadow over new homes, if an anticipated government policy comes to pass. Mel Reynolds asks: could passive house offer a new route to achieving higher density without reaching for the skies?
This article was originally published in issue 43 of Passive House Plus magazine. Want immediate access to all back issues and exclusive extra content? Click here to subscribe for as little as €15, or click here to receive the next issue free of charge
There have been many discussions recently online, on the air and in the media about garden size, dwelling separation distances and planning standards that adversely affect residential viability. We all know that official housing policy since 2017 has focused on higher density apartments as the solution to our housing shortage. It is very disappointing to have one of the largest homebuilders in the country say there is “no appetite for owner-occupied apartments outside the M50 (and limited within the M50)” and that the “prohibitive cost… [of apartments is] resulting in planned schemes not commencing”.
Currently apartments are either forward- funded or purchased by so-called ‘non-households’ - approved housing bodies, local authorities and private funds buying entire schemes for social housing or the private rental market. A small number are built for sale to ordinary households. To address some of these issues, it is anticipated that Minister for Housing Darragh O’Brien is to introduce a Section 28 planning requirement to reduce the minimum distance between dwellings from 22 m to 16 m. The intention is that this will result in higher densities of ‘own door’ housing for sale to households.
Appropriate standards
What is an appropriate distance between dwellings? It depends.
Given our northerly latitude, a four-storey development may need longer gardens due to overshadowing. A south or west-facing garden can be shorter if a development is two storeys. Adequate light levels and overshadowing should dictate a suitable separation distance rather than an arbitrary ‘one size fits all’ figure based on consumer surveys or lobbying. In fact, we don’t need a ministerial guideline to permit smaller gardens. In current development plans, our planners already have the discretion to vary minimum requirements if projects are of a high standard.
As part of the ‘Housing for All’ plan the government launched the Croí Cónaithe (Cities) scheme, a controversial grant for town-centre apartments. The criteria included that “apartment blocks must be at least 4 storeys high” and have a density of at least 45 units per hectare. But it’s a mistake to think that high density needs to be high rise. A well-designed low-rise scheme can comfortably achieve higher densities.
Low rise, high quality
A good example to look at is a large housing scheme built in 2018 in Goldsmith Street, Norwich in the UK. The project consists of 105 social housing units, 45 houses and 60 apartments all built to the rigorous passive house standard. Two-storey terraces are arranged in rows and bookended by three-storey apartments, daylight is maximised throughout the development and pedestrians are given priority over cars. Future maintenance has been minimised as each dwelling is ‘owndoor’, with its own entrance at street level. The design contains modern, light-filled homes with very low fuel bills of approximately £150 per year. There is a good video walkthrough on the architects Mikhail Riches’ website and the project featured in a previous edition of Passive House Plus.
This scheme ticks all the boxes: it’s social housing (inexpensive), achieved the passive standard (high performance) and won the prestigious Stirling Prize in 2019 (excellent design). The density is 82 per hectare, 83 per cent higher than our government’s minimum for four-storey apartments. It was manufactured using modern methods of construction (MMC) – it’s timber framed clad in brick. But the real kicker is that the timber structure was made by Cygnum in Co Cork.
Roll out here?
Mikhail Riches ensured all homes were bright and received adequate passive solar gain to almost eliminate the need for space heating. This was done by carefully working out appropriate separation distances and sculpting roof shapes to ensure that overshadowing in winter was minimised. This is how you design streets and gardens, not by arbitrary means but by design modeling. The PHPP software used in passive design models this very accurately.
UK local authorities are not reinventing the wheel, this design is being rolled-out to other locations. Our government could purchase a license from the architects to use their design and do similar here.
However, under proposed Section 28 guidelines Goldsmith Street cannot be replicated here in Ireland. This is because the space between the terraces is 14 m, less than the anticipated minimum of 16 m.
The passive standard: quality, comfort and efficiency
Mandatory prescriptive standards tend to come undone when applied to real world varied locations and building types. One way to guarantee adequate daylight and to minimise overshadowing is if the passive standard was a prerequisite for closer separation distances. The modeling is exact and immediately highlights any onerous overshadowing. Trade off higher quality for more units, otherwise we will just get higher land values.
The primary aim of the passive house standard is the elimination of space heating, and therefore fuel poverty. This is achieved by optimising passive solar gain from the orientation and design of buildings, reducing heat loss by increased fabric insulation and efficient controlled ventilation, while minimising overheating. The standard has been ensuring comfort, quality and efficiency for occupants around the world for the past thirty years.
Replacing one arbitrary standard with another is counterproductive. The accurate modeling used in the passive standard is an evidence-based way to ensure appropriate site-specific separation distances. High density housing needs to have design- led standards. Quantity and quality – it can be done.




