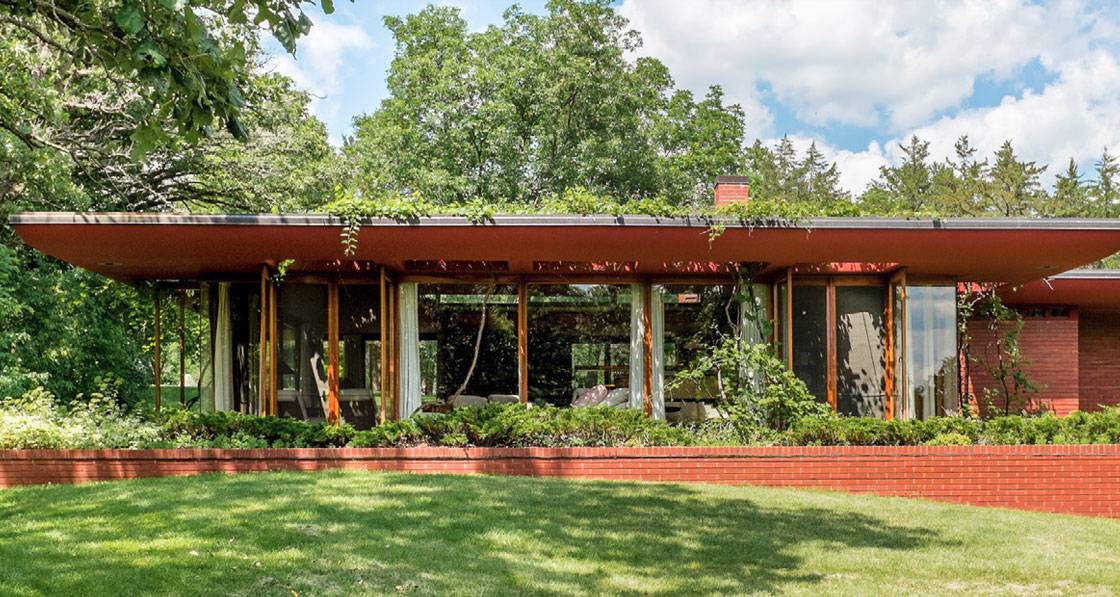
- Blogs
- Posted
The utopian Usonian
Dr Marc Ó Riain looks at the influence of 20th century architectural giant Frank Lloyd Wright on low energy building design.
This article was originally published in issue 26 of Passive House Plus magazine. Want immediate access to all back issues and exclusive extra content? Click here to subscribe for as little as €10, or click here to receive the next issue free of charge
Over a century ago Frank Lloyd Wright designed the Robie House, the best-known example of the Prairie style house. The three-storey brick house had a horizontal massing, orientated on an east-west axis. The building was designed to be naturally ventilated with stack chimney ventilation, underfloor heating and a large open fireplace. Wright maximised glazing on the southern elevation and limited it on the northern elevation. Cantilevered roof overhangs were calculated to minimise overheating in summer. Although research has shown that the house overheated above 25C “for more than 800 occupied hours per year and higher than 32C for more than 600 occupied hours per year”, the house had a far better thermal comfort than many of its contemporaries (Estoque, J. 1987). The 9,000 square foot house cost $55,000 in 1909 or $1.4m (€1.22m, £1.08m) in 2018.
Following the Wall Street crash of 1929, Wright had turned his attention to designing affordable housing for the middle class built on a one-acre plot in a conceptual self-sustaining community called Broadacre City. The garden city concept was the antithesis of high density, high rise, urban planning. It envisioned suburban living focused inward on gardens sustaining domestic food crops. With plenty of skilled labourers but a low availability of credit, Wright sought to rationalise his Prairie House style to be built for $5,000 ($85k in today’s money, including the architects fee) for a 1,500 square foot single family home (Sergeant, J. 1984).
Wright’s first Usonian House was built in Madison, in 1937, with an L-shaped plan placing the kitchen at the axial point of the plan, centralising all the services at one point. Compact bedrooms with ample storage were located in the short end of the L-shaped plan. A formal dining room was dispensed with in favour of an open plan kitchen/dining/living space, with an outward focus toward the garden placing the parents in a controlling view of the space and garden. The removal of walls took away the formality of the spaces creating a template for modern living that we all still aspire to today. Wright also abandoned the typical basement, favouring a raft foundation with underfloor heating. Long overhangs shade expansive glazing oriented toward the south garden. North elevations were mostly solid with a clerestory window, and Wright’s new invention; a car port (minimising the need for expensive enclosing walls).
The Solar Hemicycle is a seminal precedent for net zero energy buildings – in orientation, shading, thermal mass, maximising natural light & limiting heat loss.
Wright maintained aspects of the Robie House in the linear horizontal massing, stepped internal ceilings, gravity (underfloor) heating, minimal glazing to the north and east, and natural ventilation. The design varies from the in-line plan to an L-shaped plan, pin wheeling about the chimney, with central services, clustered for cost reasons, and a small recessed dining area. The 60 Usonian Houses had a common modular planning and materiality but varied formal language.
One of these formal variations was Wright’s second house for the Jacobs family designed in 1943 and built in 1948, which would become known as the Solar Hemicycle. The client did not accept a linear Usonian type solution, challenging Wright for a more innovative solution for the sloping site that faced into the valley. Retaining the modular grid, Wright designed a 180 degree building centred at a point in the sunken garden, oriented along the sun path. The semi-circular two-storey building was essentially one open plan ground floor space with five bedrooms located on a first floor gallery, and a circular tower structure housing plant, stairs and bathroom on the first floor. The home was set out on 6O radius increments cast into concrete floor delineating the building’s modulation. The north-facing rear wall was protected by an earth berm up to first floor clerestory windows (allowing for cross ventilation), with two-storey interior stone walls acting as a thermal mass. The house was designed to minimise heat loss from the cold northerly winds, storing heat from the winter sun whilst shading the house’s 48’ long (14.5m), 14’ high (4.2m) south-facing glass wall. The Solar Hemicycle is a seminal precedent in the development of net zero energy buildings, including the principles or orientation, shading, limiting heat loss, using thermal mass, and maximising natural light.
Frank Lloyd Wright’s Usonian Houses influenced a generation of architects, pointing the next toward the potentials of passive and zero energy buildings. As wartime created high oil prices the demand for solar houses rose. In the next edition we will look at how another Wright developed solar housing in the US.




