- Case Studies
- Posted
Winning Combination
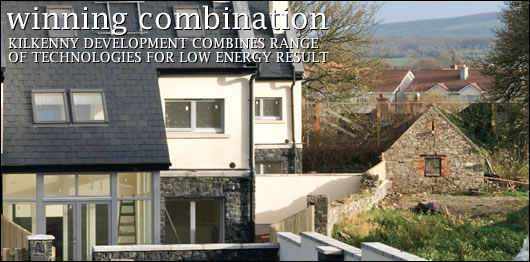
A new development in the historic town of Thomastown, County Kilkenny brings the cutting edge of green innovation into a setting known for its medieval heritage. John Hearne visited the site, where a commitment to the environment is evident in sustainable design combined with everything from airtight detailing to technologies such as factory insulated timber frame, low energy windows, solar thermal, photovoltaic and heat recovery ventilation
Overlooking the medieval streets of Thomastown in County Kilkenny, Friarshill is a new development of ten low-energy houses constructed around a disused farmyard a kilometre from town.
Each unit incorporates heat recovery ventilation within a highly insulated, airtight envelope. Space heating and hot water come via a combination of condensing gas boilers, gas stoves and solar thermal panels, while grid electricity is supplemented by roof-mounted solar PV panels. Though the development is not required to carry a building energy rating, the design team is aiming for A3, with annualised average energy consumption per unit in the range of 73 to 78 kW/h/m2/a, and carbon emissions of 15.5 Kg/m2/a.
For developer Eric Wardrop, Friarshill is not just his first low energy development, it’s his first development. He’s optimistic that in a slowing market, the sustainable profile will work in his favour. “I genuinely believe it’s the only way forward for the future…I’d go even further, in stage two. The ideal thing is to get to the stage where a passive house is economically viable.” Early indications suggest there are grounds for his optimism. Though advertising has not yet begun properly, two of the ten houses have been sold.
Perhaps the most interesting and instructive feature of this development lies in the fact that it ran an estimated 7.5% over budget. The reasons relate primarily to the fact that as far as sustainable design and building practice are concerned, the construction industry generally remains on a learning curve, and learning curves are expensive places to be. Architect Martin Mulligan’s experience finds echoes with almost everyone involved. “Apart from the overhead,” he says, “collectively from the design team, there’s probably been a doubling of the effort, realistically, in time commitment and information, research and resources. It’s certainly not your standard, right, knock out a set of drawings, get it into planning and build it.” And as might be expected, this makes life particularly difficult for the QS. “The biggest challenge from my point of view was getting the information up front on what went into the houses.” says quantity surveyor, Gillian Tyrrell. “I found that we made a lot of changes as we went along. There was a learning curve for everybody, which meant we went in with a certain figure in mind for building the houses and it turned out to be a much higher figure. As things were encountered they were solved, rather than being aware of all these items at tender. It was hard to get an early feel for costs.”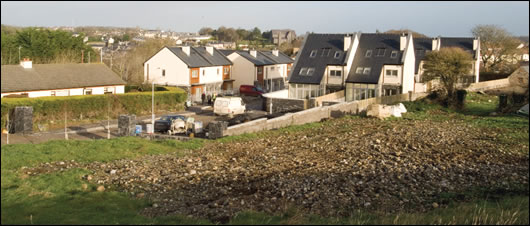
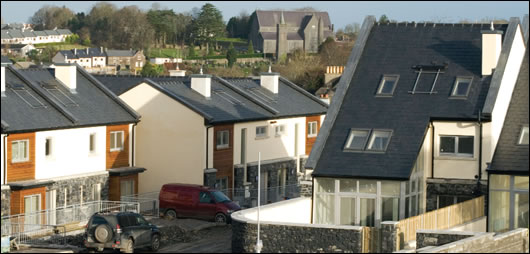
“If I was doing a normal development,” she goes on, “I could get a lot of details from a very sketchy set of drawings at the start because I’d know what questions to ask to make my tender documents cost-proof, but in this particular situation I didn’t know what questions to ask, so I was relying on information to be given to me rather than me fishing for information.”
Much of the difficulty related to establishing and preserving airtightness in each of the houses. Installing an airtightness membrane requires a high level of co-operation between all trades on site. This doesn’t happen in conventional developments. “From our side the most difficult element was getting the contractors to adhere to airtightness.” architect Martin Mulligan explains. “It looked great on paper but it’s a common problem - getting the subcontractors, the timber frame suppliers and the fitters to ensure we had airtightness and we weren’t puncturing the membrane. Occasionally, there’s an element of just not knowing. The sub-contractor says, oh we’ll just punch a hole through this wall. You can’t do that, you’ve got to follow the plan. So there were some issues and it certainly required more attention by our selves, by the M&E people and by the main contractor overseeing the sub contractors.”
Initially, the timber frame was designed without reference to airtightness. When it emerged that a membrane would be installed, the frame had to be re-engineered. “A service cavity had to be introduced into the project.” Mark Shirley of Houlihan Timber Frame explains. “By doing that you’re introducing a 50mm footprint into the building that wasn’t designed into the building which means that you’re taking 50mm off each external wall, so what we did to offset that was instead of using 140mm timber stud, which would be standard for timber frame construction, we used a 90mm timber stud. We ran this by our independent structural engineers, to make sure structurally it was fine and it is, so it allowed us to retain the footprint of the building that was given planning permission but also to retain the usable square footage for dwelling purposes.” A service cavity, through which all cables and pipes are routed, makes the airtightness membrane less vulnerable to accidental damage by tradespeople. As part of the insulation solution, rigid 80mm Kingspan was factory-fitted between the studs. “It’s more expensive.” says Shirley. “And obviously, you pay for the installation in the factory, but it negates the requirement for someone to do the installation onsite, and because you’re cutting the material in a controlled environment, to fit into stud centres that have been built up in a controlled environment, you tend to find that the fit is far better.” Because of the factory-fitted insulation and the airtightness membrane, erection required a little more care and attention. “Normally we go onsite, we put up a building and we leave. We were a lot more involved in this instance in that we had to make sure that when the building went up that the insulation, had it moved, was put back into place and was checked.” Based on instructions from energy consultant on the project, Micheál Galvin of Envirobuild, Houlihan Timber Frame installed both membrane and service cavity. Airtightness tests were conducted, leaks identified and repaired, and the process repeated until the required level of airtightness was achieved. The air change rate now stands at 4m3/m2 per hour at 50 Pascals. It was a time consuming process, involving a high degree of interaction between the architect, the energy consultant and the timber frame company. As such, it represented a new departure for almost everyone involved. “We’re gone from a situation,” says Mark Shirley, “where everybody is about efficiency, everyone’s in on a price, most people only care about the scope of work that they have to do. They don’t care about the guys that come along after them, so you’re challenging the build process from the position of efficiency and also the care that each trade has to take to leave it ready for the next guy. Because there’s no point doing the airtightness and the plumber coming in and driving a Stanley knife through 4m of breathing membrane because that’s the shortest run between A and Z.”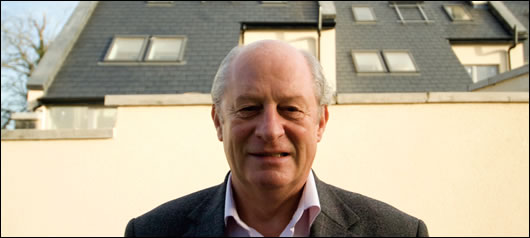
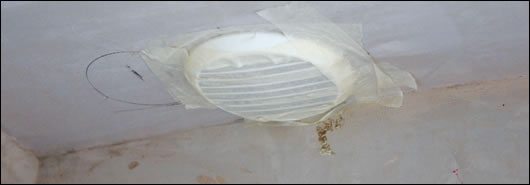
Because of the high level of care required when working with and around the membrane, plus the repeated testing to prove the seal, airtightness is not popular among builders. Micheál Galvin points out however that testing does have additional uses. “It’s a fantastic snagging tool. You bring back the window guy, look the air’s coming through. You get the electrician back if there’s air coming through the socket… From the main contractor or the developer’s point of view, he shouldn’t look on airtightness as a nuisance. He should look on it as a new way of snagging.” The membrane in the walls and roofs is 1200 gauge clear plastic fitted on the warm side of the building, with Monoflex, a reinforced membrane, in the floor slab.
The 80mm of Kingspan in the walls delivers a U value of 0.27, while 100mm of foil-backed Kingspan in the floor carries a U value of 0.16. 300mm of Rockwool in the roofs delivers the same value, though there are plans to further increase the insulation specification in here, and thereby drop that U value to 0.12. Glazing was provided by True Windows in Sligo. “They were made with what’s known as finger-joined pine.” says Brian Raftery of the company. “It’s all Scandinavian pine. We buy scantlings, which are pre-manufactured pieces for use in windows and all of the timber we buy comes from managed forests.” The windows themselves are low-e, argon filled and carry a certified U value of 1.4 for the overall window and 1.1 for the glass.
If you have an airtight house, you need ventilation. In Friarshill, energy consultant Micheál Galvin put together a ‘hybrid’ solution incorporating a combination of single-room wall units in one set of houses and a small whole house system in another. The rationale, Galvin explains, was cost reduction. “The theory is you go after the energy rich areas, which are the bathrooms and the kitchen. There isn’t a whole lot of energy to be recovered from bedrooms anyway.” The bathroom wall units are Vent-Axia HR25’s with HR100w units in the kitchens. This single room solution, used in five of the ten houses – units B, C and D – has the additional advantage of eliminating the need for ducting, delivering a saving on both labour and space. In the larger, A type houses, a small whole-house system was provided and installed by ProAir, the ProAir 300. This system removes the heat from air exiting from the wet rooms – bathrooms and kitchens – and dumps it into the central stairwell of each of these three storey properties.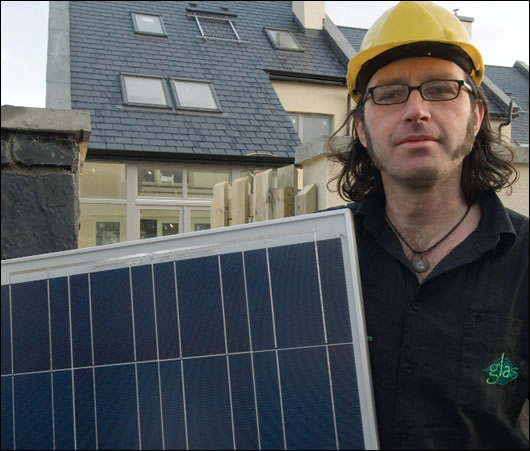
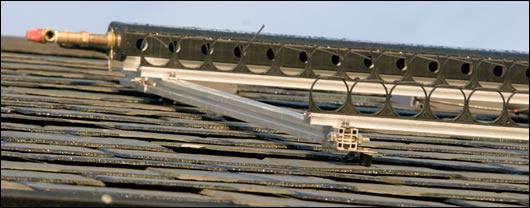
Though planning restrictions had a large bearing on the orientation of the houses on the site, there was still sufficient scope to install solar thermal panels on each of the units. In Friarshill, the Kingspan Thermomax evacuated tube system was installed by renewable energy company Glas. “Typically we put in 1m2 for every 1.5 people.” Colm Byrne of the company explains. This translates to 3m2 with a 300L tank on the 4 bedroom, A type houses and 2m2 with a 200L tank on the smaller units. “The ideal is obviously a south facing location,” says Byrne, “but south east or south west will give you very similar results. You’ll lose between 5% and 10% of your gain if you go south east or south west. Here, basically the corner of the site is due south, so it allows us to put some panels on the south east and some on the south west, so it will give identical results. While orientation is crucial on flat plate systems, it’s not as crucial on vacuum tube systems because they’re very much more light dependent…They’re working from solar radiation and they don’t need to be absolutely due south.” In addition, it’s possible to rotate the tubes by about 20% in order to optimise the orientation still further. “On the south east or south west configuration, you’d be aiming more for 60% of annual hot water needs. At peak loads, the 2m2 will heat 200L up to 60 degrees in one day basically, so you’re designing so that at highest peak load in May/June, you will get that full 200L up to your desired level of 60 or 70 degrees.”
The hot water system also links with the condensing gas boilers which carry the bulk of the space heating load. Colm Byrne explains how it works. “The top half of the cylinder is heated by the gas boiler and the lower by the solar, so the solar is preheating the water this time of year, but from about early April, the end of March, the solar will take over, so there’s a thermostat control in the upper part of the cylinder, and assuming that the solar has achieved a pre-determined temperature, the gas boiler stays off. A typical configuration would be to put your timer for your gas boiler to switch on the water heating at six o’clock in the evening, based on the tank temperature. If the tank has achieved the temperature then the boiler will stay off and if necessary, it will boost the temperature in the top half of the cylinder.”
The condensing gas boilers are Ferroli Optimax HE 25S wall-mounted units. These SEDBUK A rated, high efficiency boilers will carry 90% of the space heating load and around 40% of the domestic hot water requirements in each of the units. Heat is distributed using radiators which incorporate thermostatic radiator valves. “There are three zones.” says Galvin. “Two for space heating and one for domestic hot water, and then an interesting feature we have for space heating is optimum start. The system reads indoor temperatures, and if you’ve a set time for the heating to come on, it basically delays that start time because it knows I’m already quite warm in here, and I only need to be on for, say, 20 minutes of the programme.” The gas itself comes from two semi-mounded two-tonne tanks installed onsite. These centrally located tanks are linked to individual meters outside each of the units via a 63mm PE underground main. Installed and maintained by Calor Gas, each unit is then metered and billed directly by the company. “There are a couple of advantages.” says Dermot Killeen of Calor. “One is that the gas is stored in a central storage facility which the customer doesn’t pay for. He only pays for the gas that he uses. If he had his own tank, it would be in the back garden, and you’d have to pay for the gas that’s delivered.” In addition, metered estate gas is cheaper than domestic central heating gas. “The tanks are remote monitored through a telemetry system which communicates with our filling plant on a daily basis and gives them the liquid levels in the tanks, so they know when supply is running low.”

Around 10% of the heating load will be carried by Gazco Riva 67 Designio fuel-effect inset gas fires located in the living rooms of each unit. Most use conventional flues, though balanced flue solutions were necessary in two of the units. Fully remote controlled, these units carry efficiency ratings of 72% for the conventional flue and 75% for the balanced flue and offer a heat output of between 2.5kW and 4.9 kW.
The solar PV panels, also supplied by Glas are being installed primarily to mitigate the electricity demands of some of the sustainable technologies in the development. “The PV will feed into a terminal strip,” Micheál Galvin explains, “and that terminal strip will handle the space heating motor, the solar pump and the exhaust fan for the boiler. In addition to that, there will be a regular plug-in strip, because the system will create an additional load in summer, so it’s very versatile that way.” The system will be backed up by a battery which can be charged by the mains. In this way, the solar generated power stands alone from the grid supply, while the motors it supplies still have uninterrupted power when there’s insufficient sunlight. In an effort to further reduce reliance on the grid, GU10 LEDs have been installed in conservatories instead of energy inefficient inset lights. The design team have however run into a problem with white goods. Micheál Galvin explains that all new dishwashers and washing machines come with a cold connection only, which means that the ready supply of solar-heated water cannot be tapped for these purposes. “There’s a blank connection for hot water, but there’s no physical connection away from it. They say it was to do with litigation. If the mixing function within the machine failed, you could have 90 degree water which could damage all your clothes and you’d sue the washing machine company.”
In terms of materials used, timber in the housing frames is compliant with either the PEFC or FSC chain of custody schemes, while the Kilkenny black limestone used extensively on the site was sourced locally, from Hardings Quarry in Gowran. Roof slates are Spanish natural slates from Tegral while the Canadian western red cedar cladding is supplied through a local joinery.
As the project approaches completion and the first buyers begin to move in, everyone involved is a little older and a lot wiser. “It was a really difficult project because everyone seemed to be learning.” says Gillian Tyrrell. “Usually, whatever figure we have heading into building, I’d usually be fairly confident when we swing back to accounts stage, we’d stay within that figure but in this situation, it just changed so dramatically over the project, it ended way over the budget we started out with.” Builder Denis Guilfoyle is keen to emphasise that going the low energy route does cost more than a conventional build. “There’s no point in any half-jacked up expert trying to claim that it’s not the case, it is the case.” Which is not to say it’s not worthwhile, he maintains. You will have to spend more but you get more for that premium. “It does cost more. Some of the elements are more tedious and that more cost. For example, sealing them up. We went through two and three stages of testing. The first test was done when the timber frame went up, and that had to be entirely sealed to prepare for a test. That took time, and it also caused a bit of disruption, because the next trades couldn’t come into it…That was relevant if you had a production scale going online.”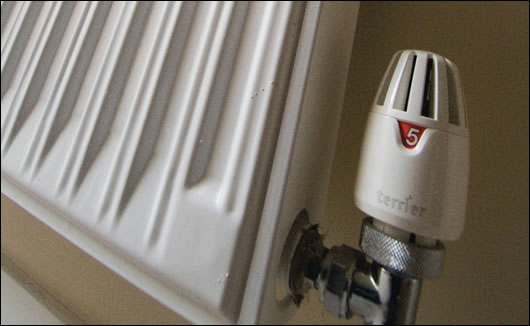
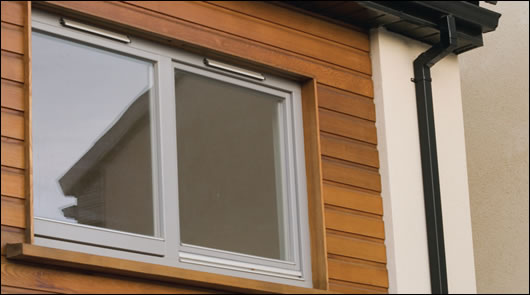
On that score, architect Martin Mulligan believes that the Friarshill project exposes a training deficit in the industry. “Sometimes there was an element of frustration on site, people saying, look this isn’t the way we normally do it. Well, we’re not doing it to a normal standard. Right now, the SEI run initiatives and various training programmes for the consultants and the design industry. That’s fine, but I think the contracting industry needs something similar. Why don’t we run courses for contractors? Or contract managers, so they are attuned to energy rating standards and the expectations of engineers, architects and others, rather than throwing their hands up in the air when they get onsite. You’ve got everybody else certified and up to speed, but you do need the builder on board, understanding the implications of air changes and ensuring insulation is correctly fitted and that sort of thing. The small developer is not attuned with the design industry’s expectations.”
The developer meanwhile is sanguine about the additional cost. “Nobody likes going over budget,” says Eric Wardrop, “but I prefer to make nothing on these and make a reputation than make a lot on these and end up with the same reputation as other builders.” And despite the difficulties encountered, everyone involved remains committed to this approach into the future. Builder Denis Guilfoyle says his experience would not stop him from tendering for a low energy job next time round. “That’s not necessarily saying I’d get it.” In the context of the current downturn in the industry, tendering can become a race to the bottom, and the person awarded the contract may well discover he’s priced away his profit. “I found the whole thing enjoyable...We need to get more familiar with these things. I honestly believe this whole energy thing is definitely the way we’re going to have to go. There’s definitely a market going to go on this route.”
“From now on,” Gillian Tyrrell concludes, “when somebody says to me we’re going to build a set of houses, we want them to have an energy rating of A3 or B1 or whatever, I’ll know what questions to ask at the start and I’ll keep probing until I get an answer.”
Project details
Architect: Martin Mulligan and Associates
Building contractor: Denis Guilfoyle Developments Ltd.
Energy Consultants: Envirobuild and Associates
Quantity Surveyor: Gillian Tyrell
Timber frame: Houlihan Timber Frame
Insulation: Kingspan Insulation
Heat recovery ventilation: Vent Axia and Pro Air
Solar thermal & PV: Glas
- Articles
- Case Studies
- Winning Combination
- Kingspan
- vent axia
- Glas
- heat recovery ventilation
- Thomastown
- timber frame
- photovoltaic
- Low Energy Windows
Related items
-
 Peaky blinder
Peaky blinder -
 Lung disease patient: Zehnder MVHR “the best thing I’ve ever had”
Lung disease patient: Zehnder MVHR “the best thing I’ve ever had” -
 ProAir MVHR unit achieves up to 95% efficiency
ProAir MVHR unit achieves up to 95% efficiency -
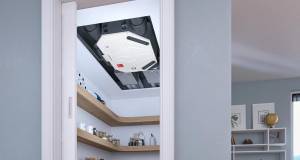 Zehnder launches MVHR system for tight spaces
Zehnder launches MVHR system for tight spaces -
 Up to 11
Up to 11 -
 It's a lovely house to live in now
It's a lovely house to live in now -
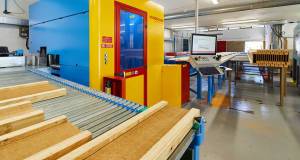 We Build Eco flat pack timber frame partnership gathers pace
We Build Eco flat pack timber frame partnership gathers pace -
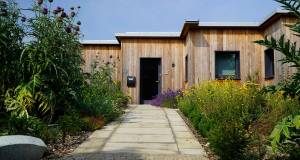 Mass timber masterwork
Mass timber masterwork -
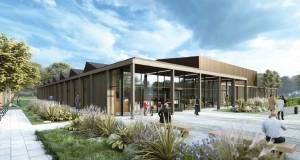 AECB conference to showcase timber innovation
AECB conference to showcase timber innovation -
 Heart of oak
Heart of oak -
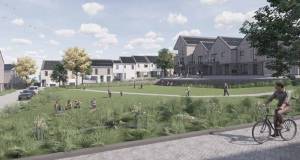 Welsh social housing to embrace passive house, timber & life cycle assessment
Welsh social housing to embrace passive house, timber & life cycle assessment -
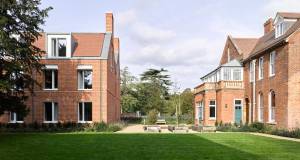 Cambridge chooses passive house comfort for Kings’ College students
Cambridge chooses passive house comfort for Kings’ College students

