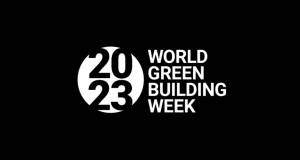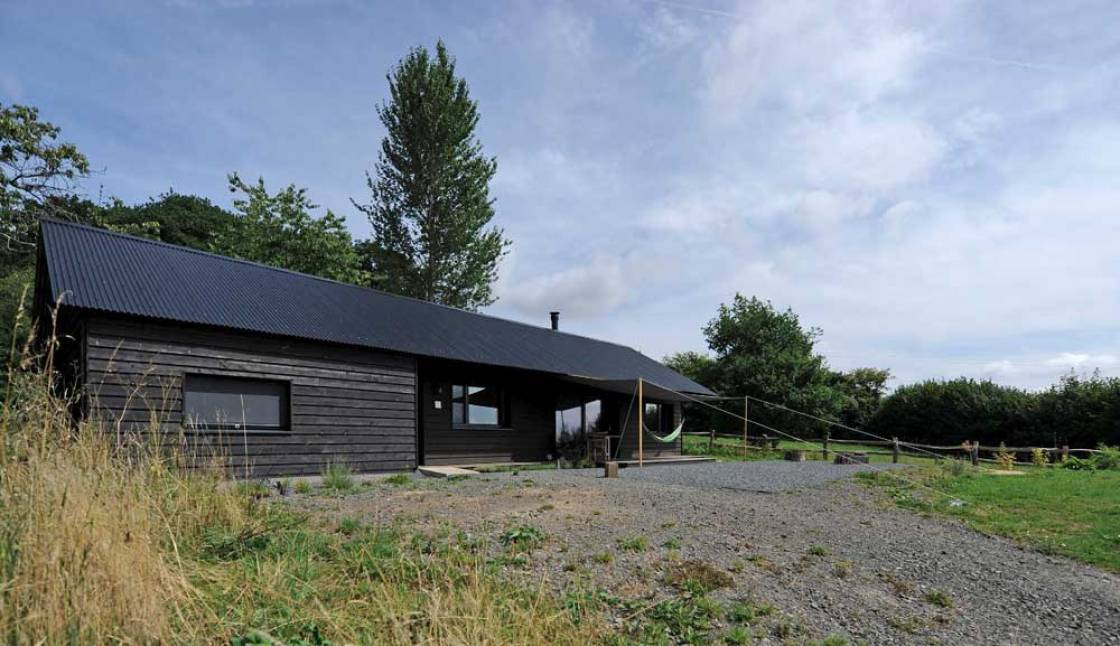
- Guides
- Posted
The PH+ guide to overheating
As awareness of the urgency of the climate crisis grows, efforts to kickstart en masse deep energy efficiency interventions are gathering apace. But poorly conceived low energy building efforts can lead to unintended consequences including overheating – a risk that’s bound to grow as the world warms up. Phi Architecture co-founder Claire Jamieson details the risks and offers some solutions on how to create low energy buildings that are comfortable in summer and winter.
This article was originally published in issue 30 of Passive House Plus magazine. Want immediate access to all back issues and exclusive extra content? Click here to subscribe for as little as €15, or click here to receive the next issue free of charge
It is our British and Irish prerogative to embrace spring with the opening of windows and the circulation of “fresh air” – to brush away the winter cobwebs, so to speak. This is closely followed by the summer season where the evening light is beautifully extended by British Summer Time and Irish Standard Time. So, we grasp every opportunity to “live” outside, satisfying our perpetual determination to have a barbecue or a summer gathering, with umbrellas on standby. We have our windows open at night, whilst the air is not too bitter and enjoy the morning chorus of birds.
For plenty, this is a dream, far from reality and perhaps only experienced on a holiday. Urban environments, social housing and low-grade suburban sites often have limitations in the form of noise, crime and air pollution which make it unpleasant to introduce the external environment into private living space.
In the cities, many people occupy high / medium rise flats. These can be single aspect as we are aware, those on the southwestern side at the top of the building will suffer most from overheating. Building services within the core and the nature of heat rising through such spaces, as well as no opportunity to cross-ventilate can mean that temperatures get uncomfortably high. Vast expanses of glazing on modern apartments where shading has not been “designed in”, or poorly fabricated old building stock, both allow large amounts of heat transmittance through the building fabric.
City living has added complexities such as the urban heat island effect – hard landscaped ground temperatures are 10% greater than in rural locations. In addition, there is extensive heat generation from rooftop plant and refrigeration systems, and perhaps some from transportation. Not to mention the influence of the other immediate milieu of buildings such as the widely reported “Walkie Talkie” in London. This and further new developments are sometimes the culprits of further overheating effects on their surrounding existing urban dwelling stock.
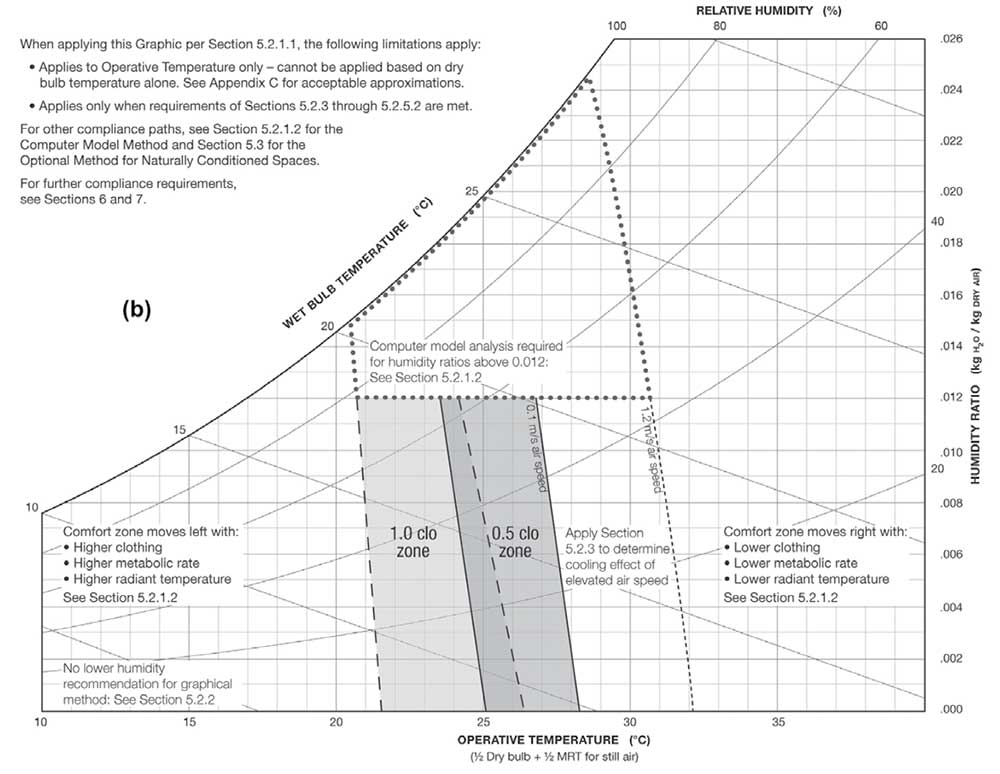
In the graph above, two zones are shown— one for 0.5 clo of clothing insulation and one for 1.0 clo of insulation. These insulation levels are typical of clothing worn when the outdoor environment is warm and cool, respectively. The operative temperature range allowed for intermediate values of clothing insulation may be determined by linear interpolation between the limits for 0.5 clo and 1.0 clo, using the following relationships: 1 clo = 0.155 m2 °C/ W (0.88 ft2·h·°F/Btu). - extract and graph from Ashrae Standard 55-2010 Thermal Environmental Conditions for Human Occupancy
The concern over these unmeasured external influences can be summed up in a marvelously succinct phrase I acquired from Michael Swainson, principal engineer, BRE: “The context is always forgotten”.
We have:
- the ability to reduce our propensity to extend hard urban landscapes and introduce more green spaces, trees and associated natural shading. We also can include rooftop permaculture.
- the knowledge to consider the further context, orientation and aspects, security, noise and pollution, glazing and U-values, all in our design.
- the opportunity for the support of M&E expertise to design in purge ventilation for the heat stacks and sumps of services.
In the new suburbia where a generic gallimaufry of architectural references seems to offer a desirable familiar environment to many, the siting and orientation of dwellings tends to be by way of a generic and alluring site layout. This can lead to many of the houses having a poor orientation both for overheating and winter solar thermal gain. Positioning, altitude, exposure, site location and perimeter influences, such as other buildings and trees, are not seemingly embodied in the process of designing these houses. The “style” is solely a reflection of the pastiche expectation of a “home” as opposed to being truly designed in terms of quality of life through context, daylight, warmth, privacy, energy conservation and summer comfort.
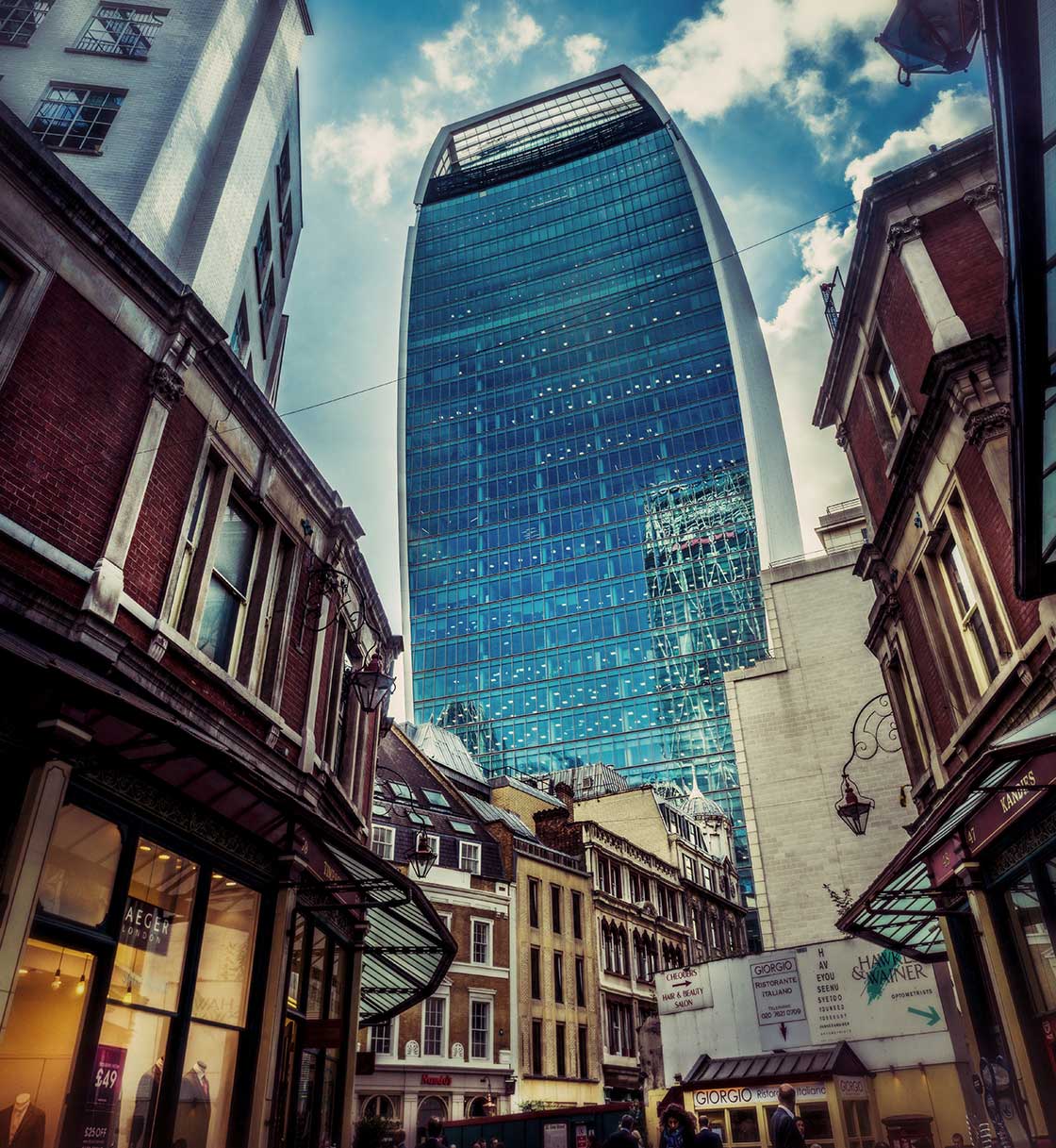 Walkie Talkie, London. The nickname for a skyscraper at Fenchurch Street in London, which earned the additional nickname “death ray”, and which was reported to be damaging neighbouring buildings and parked cars due to reflected light.
Walkie Talkie, London. The nickname for a skyscraper at Fenchurch Street in London, which earned the additional nickname “death ray”, and which was reported to be damaging neighbouring buildings and parked cars due to reflected light.
Social housing schemes, often sited where the developers and councils consider least prospect of financial gain, suffer hugely from minimal design, and little attention to energy conservation, user health or comfort. They habitually get demoted to locations where they act as a buffer zone between motorways or rail lines and the remaining development of less affordable housing.
We have:
- the knowledge to introduce a new approach to suburban living but need the support of developers and end users.
- the capacity to create better social housing with the support of councils and housing associations.</li
When faced with these complex scenarios, where do we begin to understand, in particular, what summer comfort is and how it is evaluated?
The Health and Safety Executive has determined from Fanger Comfort Analysis (1982 - Fanger’s equation, documented in ISO 7730) that there are six factors that influence thermal comfort. Four are environmental and two personal:
1. Air temperature
It is generally assumed that a temperature of over 24C is uncomfortable, but temperature considered in isolation can be delusive.
2. Radiant temperature
Determined by surfaces that radiate heat either because they have absorbed it or because they are becoming hot through operation. A metal surface that has had the sun shining on it; or an oven.
3. Air velocity
The movement or air within a space, through activity, convection, air leakage/draughts.
4. Humidity
Acceptable levels ≤ 50% in order to prevent dust mite infestations, mould and bacteria growth and reduce the outgassing of VOCs, but as low as 30% in winter to avoid condensation on cooler surfaces.
5. Metabolic rate
People have different metabolic rates that can fluctuate due to activity level and environmental conditions. Among the factors at play here is body shape - tall skinny people for, instance, have higher surface area to volume ratios, and therefore can dissipate heat more and tolerate higher temperatures.
6. Clothing insulation
The amount of thermal insulation worn by a person has a substantial impact on thermal comfort, because it influences heat loss and consequently thermal balance.
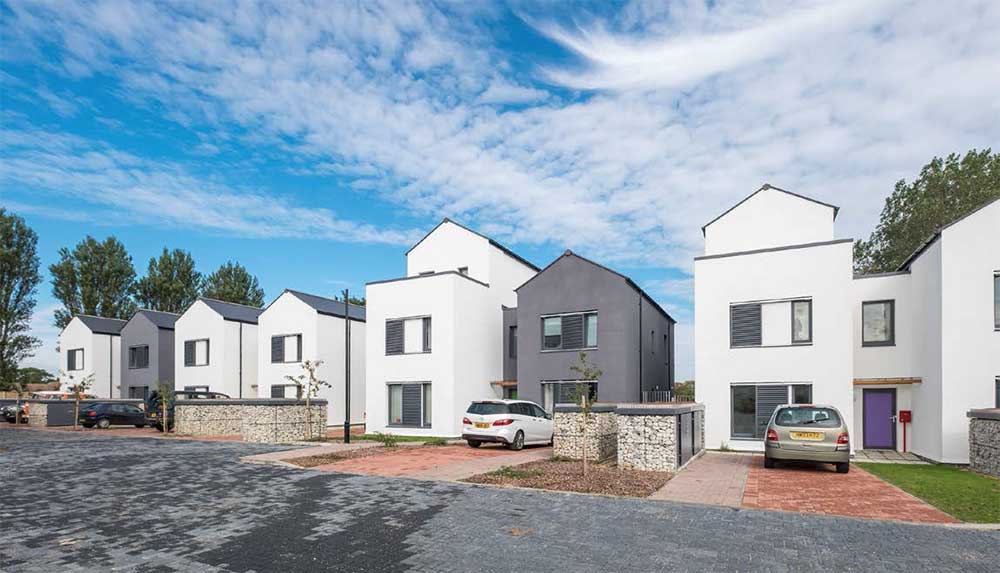
Sliding shutters were installed on the windows of the Cameron Close passive house scheme on the Isle of Wight to provide shading and reduce the risk of overheating.
These six strands can be considered in relation to the Ashrae Comfort Factors to appreciate the instinctive senses that are associated with discomfort and thus the design initiatives we can execute to counteract such eventualities.
- radiation temperature asymmetry needs to be less than 5C
- the indoor air stratification needs to be less than 2C between ankle and head
- the perceived temperature difference across locations within dwelling must be less than 0.8C
- the air speed needs to be less than 0.08m/s (air speeds due to free convection at cooler surfaces)
In principle it is understood that our comfort zone falls into lower temperature bands with an increase in clothing, metabolic rate and radiant temperature and accordingly into higher temperature bands with a decrease of the same. PHPP – the software used for the design of passive houses – evaluates designated occupancy levels based on floor area. The real time occupancy will fluctuate around this value.
On considering these parameters in relation to the “context” of a building, the raised internal air temperature and humidity, when influenced by the external summer environment, may become uncomfortably high.
The radiant temperature of the fabric of the building and the ability to control effective air velocity and humidity, are the three parameters which require our most careful attention.
In a passive house, through PHPP, we are able to tap into these factors to some extent in our modeling. We are also able to address air temperature gains from internal influences. Perhaps to demonstrate by a few examples:
- design orientation of the primary aspect as near to south as possible – to maximise winter solar gains when the sun’s arc is low, and minimise gains when the sun’s arc is high in the summer
- consider the location and use of reflective heat absorbent surfaces
- consider orientation of glazing and percentage of glass in any one elevation
- design in the correct ‘g’ value and thermal performance of glazing relative to every aspect and consider location and the minimization of thermal weakness in transoms and mullions
- consider openable lights for summer cooling, where there are desirable external environments
- limit use of floor to ceiling glass where overheating is exacerbated towards the lower 1/3rd
- consider permanent external shading from high summer sun, as an architectural feature of the design
- aim for uniformity of U-values to avoid large differentiations in the thermal performance of the building fabric
- use low energy lighting (this is now standard)
- use A++ insulated appliances
- optimise insulation of hot water systems and associated distribution.
Passive house, as a standard of construction, embraces all shapes, sizes and styles of architecture. It affords a universal median by which the insulation, shading, airtightness and designing out of thermal bridges can act as controlling factors in both summer overheating and winter cooling. If we work with this principle but accept and understand its limitations and need for further contextual parameters, we are at least moving some way towards a more sustainable and design-engineered solution in our architecture.
Architect and certified European passive house designer (CEPH) Eric Parks of Buckrose Ecological Architects offers a positive response to support such enthusiasm to adopt passive house measures.
“I have anecdotal evidence from one of my passive house clients who moved into his rural, detached passive house before the heat wave last year,” says Parks. “He found that the house would get up to 25C (max) during the peak of the heat wave and whilst he was out during the day at work. However, this heat was easily dissipated / returned to a comfortable environment within minutes of arriving home and simply opening two sets of French doors in the evening to purge and cross-ventilate.”

A passive house in Bessancourt, France, which features untreated bamboo cladding - including within adjustable shutters which can shade or open up the house as necessary.
Parks is wary of overheating risk. “It is a [considerable] risk with any super-insulated and airtight design, though with a few robust mixed-mode ventilation options, this can be managed.” However, likewise, he goes on to say: “I appreciate that when the conditions are different – say an urban site where traffic noise or security may be an issue, then a different design solution would be required”.
The passive house design package is constantly evolving. Rob McLeod, senior lecturer at London-Loughborough EPSRC Centre for Doctoral Research in Energy Demand, has offered assurance that sustained development and challenging of the modeling process is leading to further confidence in the real performance of PHPP modeled buildings.
Algorithms are being developed to trade off energy performance vs cooling vs daylight, thus encouraging a maximization of all the features passive house can offer. The more that PHPP is tested and recorded, the more factual data we can evaluate and thus the more refined and sensitive the data input can be in determining the best outcome for every project. “It would be counter-productive if widespread overheating risks were an unintended consequence of meeting the passive house standard,” says McLeod.
“Assessing whole-life performance at the design stage is the best way to avoid this and deliver truly resilient buildings.”
Even if we are not consistently building to passive house standards, there are so many achievable aspects of passive house principles that can become common practice amongst trades. It is not too late for us to encourage and support changes in practice and application, to educate the inspiring and pro-active youth of today in passive house principles and to encourage all aspects of renovation and construction to be approached with such principles in mind. This, in itself, is a small stepping-stone towards more comfortable living which can progress without waiting for the tardiness of our government to wake up to such needs for further legislation and more robust regulation.
Our environment has a prodigious impact on how productive, healthy and happy we are. I ask, why we are so sluggish in formalising legislation which enforces us to act according to the extensive knowledge and understanding we have through the ever evolving and improving passive house principles?
Perhaps, amongst other much bigger factors there is some reticence because of the nervousness of its long-term performance in terms of overheating?
Accordingly, in consideration of “overheating”, certified passive house consultant and Green Building Store director Bill Butcher was in instant agreement with his colleague, passive house technician Paul Smith that we should “design it out. Not doing so can lead to expensive and sometimes complicated shading. Solar thermal gain must be optimised in a passive house design rather than being maximised to the point that it compromises the summer comfort.”
In parallel, honest and critical analysis as to the realistic end user application of summer shading strategies needs to be evaluated.
The building regulations continue to update, addressing energy conservation and comfortable living, through “improvements” in U-values, ventilation and airtightness in Part L and Part F. Regrettably these do not yet offer a robust overheating strategy. To top it all we find that, amongst other flaws in the suggested assurances of this regulation system, it seems that it is almost invariably not being seen through on site, making such a mandate futile.
SAP is the customarily accepted energy performance tool associated with the Building Regulations for dwellings in the UK, aimed at ensuring new homes are more “energy efficient”, However, it is well documented that this system offers inadequate attention to the matter of summer cooling and is not always robustly and honestly applied. New homes today can be uncomfortable, hot and stuffy, and this can lead to high levels of CO2 in indoor air.
Associated impacts of this are poor sleep quality, tiredness, agitation and lack of concentration. Studies in schools, hospitals and care homes draw parallel conclusions and yet we continue to construct and refurbish to knowingly inferior standards.
When we endeavour to apply the extended knowledge of passive house through PHPP, without the support of legislation, we are at the mercy of the client, their quantity surveyor and funding. It is their discretion which determines if such investment is value added.
With the support of new measures within building regulations, with a whole house, holistic approach to overheating/ventilation, we could more easily ensure support for summer comfort. Should this be backed up by the ARB and RIBA in the UK and the RIAI in Ireland through our code of conduct we would be obliged to bring the science back into architecture.
We know we can marry outstanding design with improved summer comfort. It entails a duty under professional architectural services to design for performance, owning responsibility for the comfortable occupation of the end product. I have worked with colleagues who are amazing designers, addressing spatial concepts and occupiers’ visual experience, but this cannot be at the cost of summer comfort and consequent unbearable internal temperatures.
The need to reach far beyond current day climate data, surpassing modelling for the here and now, is recognised. Our climate will not just become warmer but also more extreme in terms of hot and cold, wet and dry. We require future proof design using design summer year data projecting to at least 2050. We can do this without waiting for government to act in setting a trajectory of standards, regulations and targets for new homes, ensuring they are fit for 2050 and beyond.
Those of us who care about our future generations and our planet wish to address climate change and the comfort factors needed due to irreversible change to date – change that we cannot now arrest. We can build environmental design back into all levels of architecture by addressing heat gains and how to purge them. We can make a difference to our summer comfort and hand-in-hand with this, work to reduce future projected energy consumption through mechanical cooling.
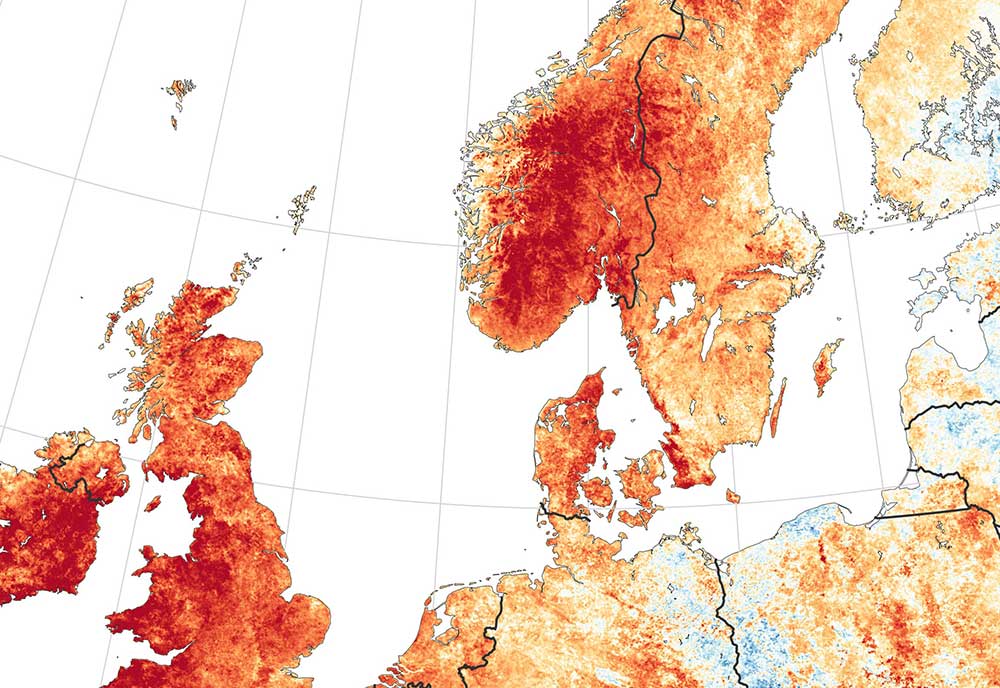
(above) A NASA temperature anomaly map in Northern Europe in July 2018 showing unusuallyabove A NASA temperature anomaly map in Northern Europe in July 2018 showing unusuallyhot conditions in Ireland, the UK and Scandinavia.
As McLeod et al have noted, almost all houses in the existing UK stock will overheat in the future and some of this will be to chronic levels: “Unless there is a move towards whole life design optimisation based on minimising future overheating risks, active cooling systems may become a de-facto requirement in urban passive house and low energy dwellings in the UK within the next 30/40 years.”
As clients, developers, architects and builders we can lead by example, addressing the life of the building, its context, occupancy comfort, well being, daylight quality, fresh air and sustainability. This in turn will lead to healthier, happier occupants, less morbidity, lower running costs and less need for retrofit cooling action.
There are, of course many angles to comment on when it comes to overheating – many that stretch far beyond this article but are undoubtably valuable. So here are a few additional thoughts to close with:
- seek the truth behind all the assumptions we make from so called reliable sources and perhaps consider that lack of action by government and large institutions may not be anything but a smoke screen for financial gain at all costs
- consider the power of conscientious humans through research, professional specialism, craftsmanship
- through the work that appears on the media, consider the information in reporting and actions such as Our Planet, Extinction Rebellion and Cowspiracy, to name a few.
If we can share the world rather than consume and obliterate it, we should have less of an overheating and summer comfort crisis to overcome.




