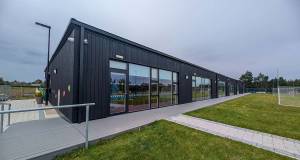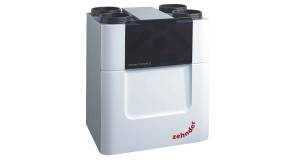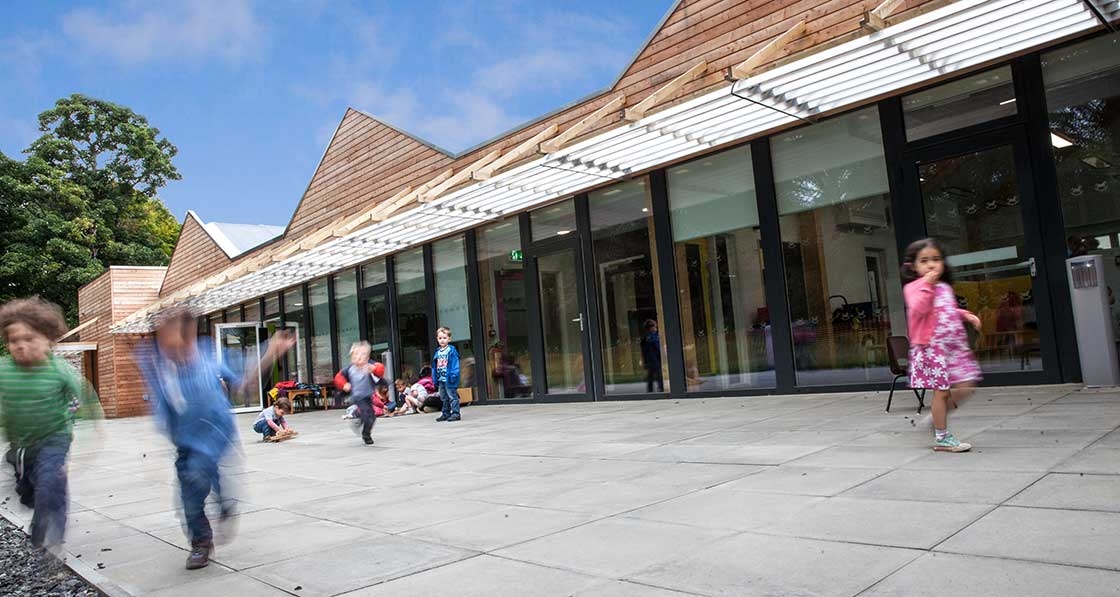
- New build
- Posted
Active learning at Aberdeen passive nursery
A brand new passive-certified nursery at the University of Aberdeen provides the children of staff and students with a bright, warm and healthy space for learning and playing.
Click here for project specs and suppliers
This article was originally published in issue 20 of Passive House Plus magazine. Want immediate access to all back issues and exclusive extra content? Click here to subscribe for as little as €10, or click here to receive the next issue free of charge
Completed in August 2015, the £2million Rocking Horse Nursery on the University of Aberdeen campus is not only the first passive-certified nursery in Scotland, but also the first building of its kind in the Scottish commercial sector.
The significance of the nursery development was recognised by Professor Wolfgang Feist, director of the Passive House Institute, who visited the nursery in May 2016 to present its passive house certificate.
“Professor Feist doesn’t make too many visits to the UK so this was a real coup for the University of Aberdeen and Scotland,” says BMJ Architects project architect Siobhan Davitt, who now works for ADP: Architecture. “In his keynote address, he was very complimentary about the building.” The location of the passive nursery building at the University of Aberdeen is significant. If the passive concept is to move from niche to mainstream in the UK, universities will certainly play a role in educating and inspiring the public.
“It’s become a talking point in Scotland and attracted visits from local authority teams, architects, planners, and nursery staff,” says Calum Proctor, project manager, University of Aberdeen estates section. “We’ve also had visits from the estates’ teams at other universities in Scotland, such as Edinburgh and Dundee, and the architecture students at Robert Gordon University. The university is keen to share its knowledge of passive house concepts as widely as possible.”
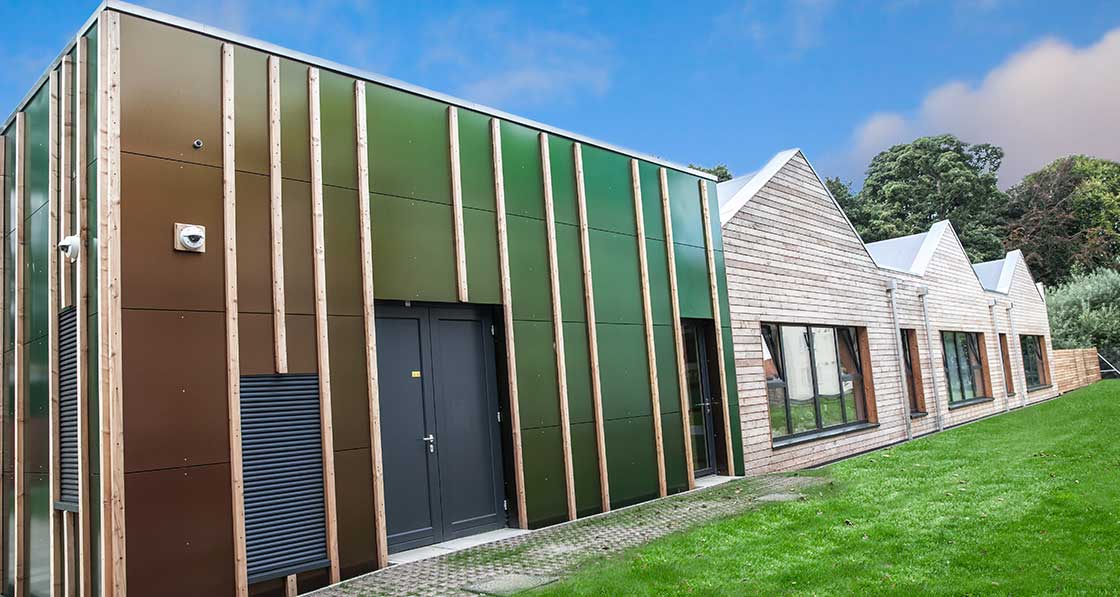
Further acclaim in the academic world came in November 2016 when the nursery won the large institution award in the built environment category of the Green Gown Awards, which recognise exceptional sustainability initiatives by British universities.
However, at the outset of the project in 2014, the university board was sceptical about the passive house standard. It had wanted BMJ Architects to take an innovative approach, and was open to the idea of a modern, sustainable structure replacing the old Hogwarts-style building, with its leaky windows and propensity to flood. But few of the members of the board knew anything about the passive house standard. Their enthusiasm was further dampened when the design team consulted passive house experts and were told it would inflate costs by 15 to 20%.

“The university took some convincing. We decided to go on a benchmarking tour with board members to visit educational buildings in the Midlands that had been constructed in a passive manner, including the Bushbury Hill and Oakmeadow primary schools, in Wolverhampton,” says Calum Proctor. “The children and teachers at those schools all love their passive house buildings and the trip helped to sell the project to the Aberdeen board.”
Building a passive structure was a leap in the dark. “Neither ourselves, nor the wider design team of KJ Tait, Cameron Ross and WI Talbot, nor the client, nor the main contractor, Burns Construction, had any experience of passive house construction,” says Siobhan Davitt. “In retrospect, this may have helped to make it successful. Everyone came to the project with fresh ideas and attention to detail.”
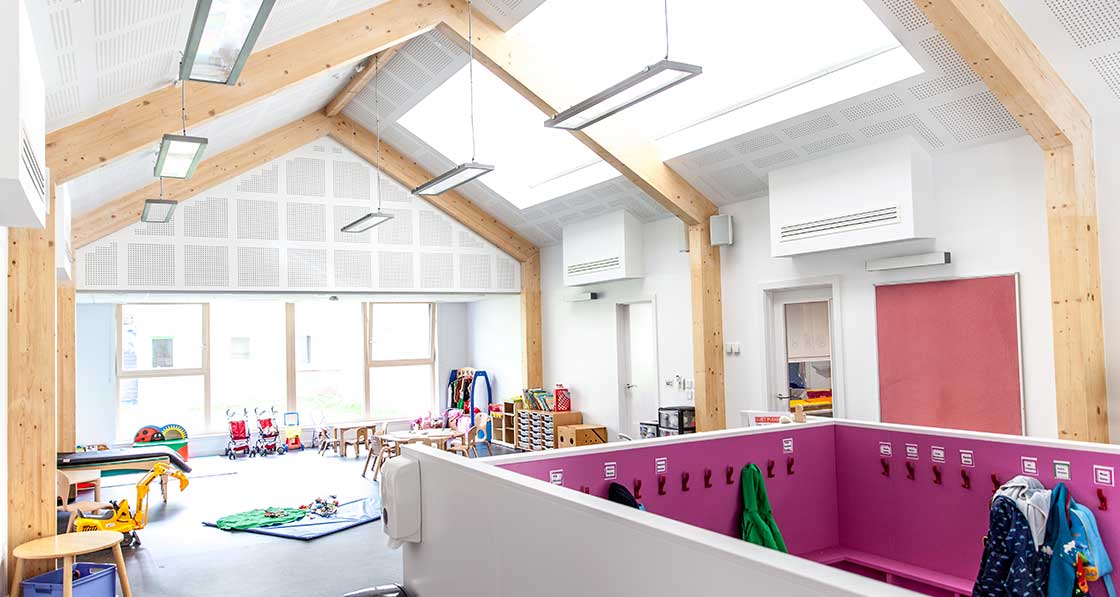
Burns Construction employed an airtightness champion immediately for the project. Siobhan Davitt added: “On a steep learning curve, everything was double and then triple-checked and we had significantly more site inspections, discussions and client involvement than on a normal project. We started knowing nothing about passive house and ended up knowing a great deal.”
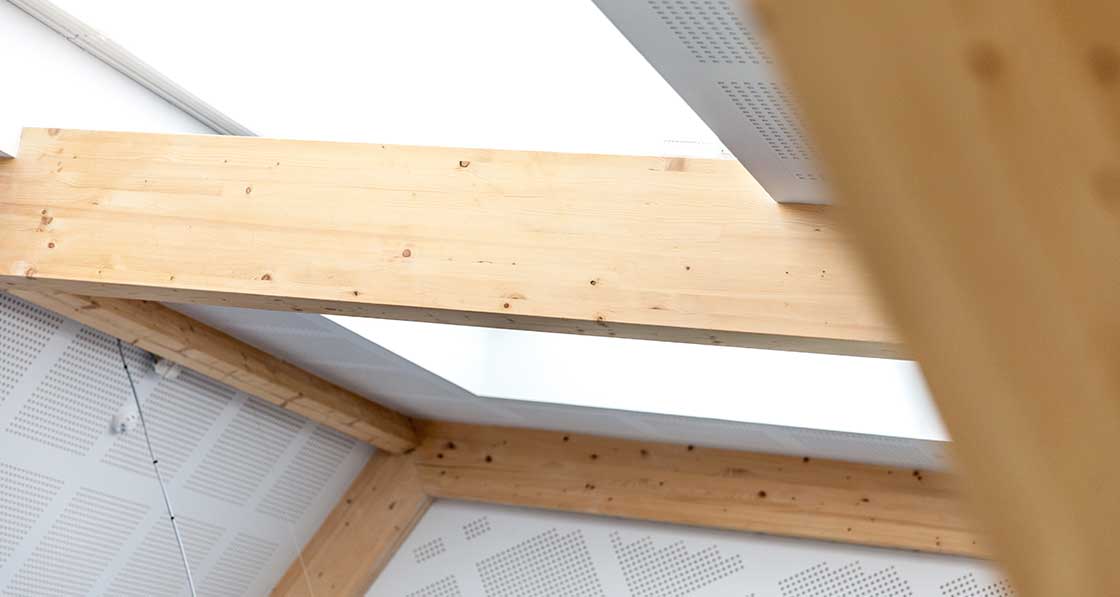
Faced with so much that was unknown and unpredictable, the team faced many challenges along the way and worked closely with passive house consultants Future Komfort to resolve them. Steff Bell, chief consultant, working in conjunction with German passive house experts Herz & Lang, helped the team with PHPP calculations, reducing cold bridging, and improving airtightness.
Siobhan Davitt added: “There was an issue with the fresh air ventilation in to the building. The building standards for schools mandates eight litres per second per person, but PHPP would only allow five litres. So to meet the building standards, we had to match eight, which increased energy consumption to meet the ventilation requirements.”
The location of the site also posed technical challenges. The nursery had to be built on boggy ground in the Powis Gate area, on the periphery of the campus. “It’s sitting on 14 metres of bog and we had to pile down to 19 metres,” says Davitt. “There are also lots of services running through the site that couldn’t be easily moved, such as the university CHP [combined heat and power] system. So there were lots of constraints before we even started.”
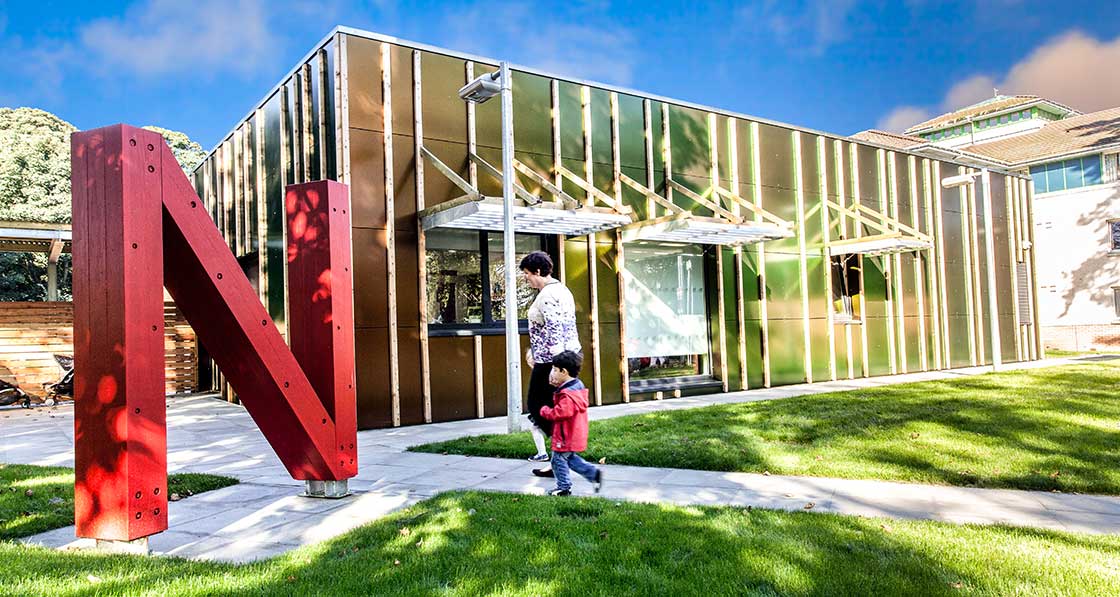
The team also had to find a way to insulate the underside of the floor slab, and it proved tricky to dress the insulation around the complicated ground beams and pile caps. “We looked at refining those details as early as possible to make the design as simple and buildable as possible. But it added an additional level of complexity to an already fairly complex building,” she says.
The phasing of the building threw up more conundrums during the 13 month build.
The contractor’s team ended up doing all the ground works in the winter, but there was a lot of rainfall, and the timber kits needed to dry out before the team could put up the airtightness layer. “Phasing was key. We tried to make up time by installing the screed, but the airtightness membrane had to adhere to the slab before the screed went on, which was challenging for the contractor,” Davitt says.
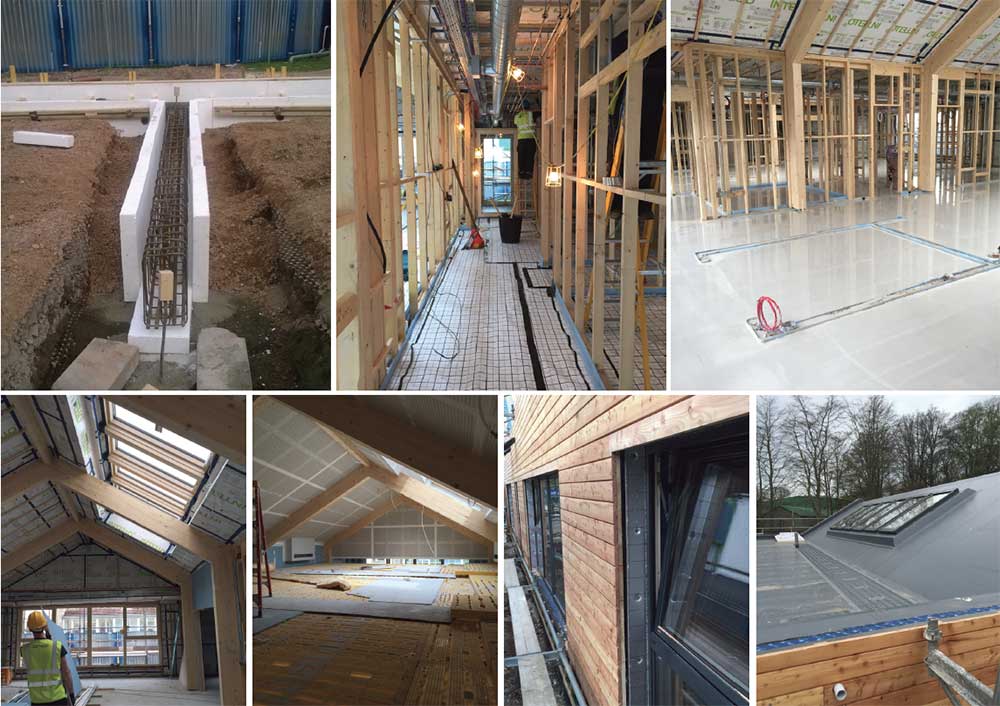
(clockwise from top left) Insulation detail at the concrete pile foundations; spiral MVHR ducting and Intello vapour control membrane visible here at ceiling level; 65mm self-levelling fl oor screed, the timber structure exposed to the inside of the nursery; Sarnafi l single ply roof membrane; larch timber cladding, Internorm aluclad windows and insulated reveals; Trad Safey Decking used to enable work on the double height ceiling; a series of Fakro quadruple-glazed roof windows, with U-value of 0.58, bring sunlight into the glulam-framed nursery space.
In addition, the shape of the structure itself placed limits on the design process. When he came to visit, Professor Feist commented that he was especially impressed by the building’s performance because it is harder for single-storey structures to achieve passive house certification.
“Though we made the building as condensed as possible, a more condensed and efficient two-storey volume would have provided greater efficiencies,” says Davitt. “The nursery wanted to express the internal play space volumes as a contrast to the service spaces, which increased the surface to volume ratio.”
Sourcing parts proved difficult because of unfamiliarity with passive house in Scotland. Many of the components had to be shipped in from Poland or Austria. “Getting them delivered and sorting out warranties was complex,” Davitt says.
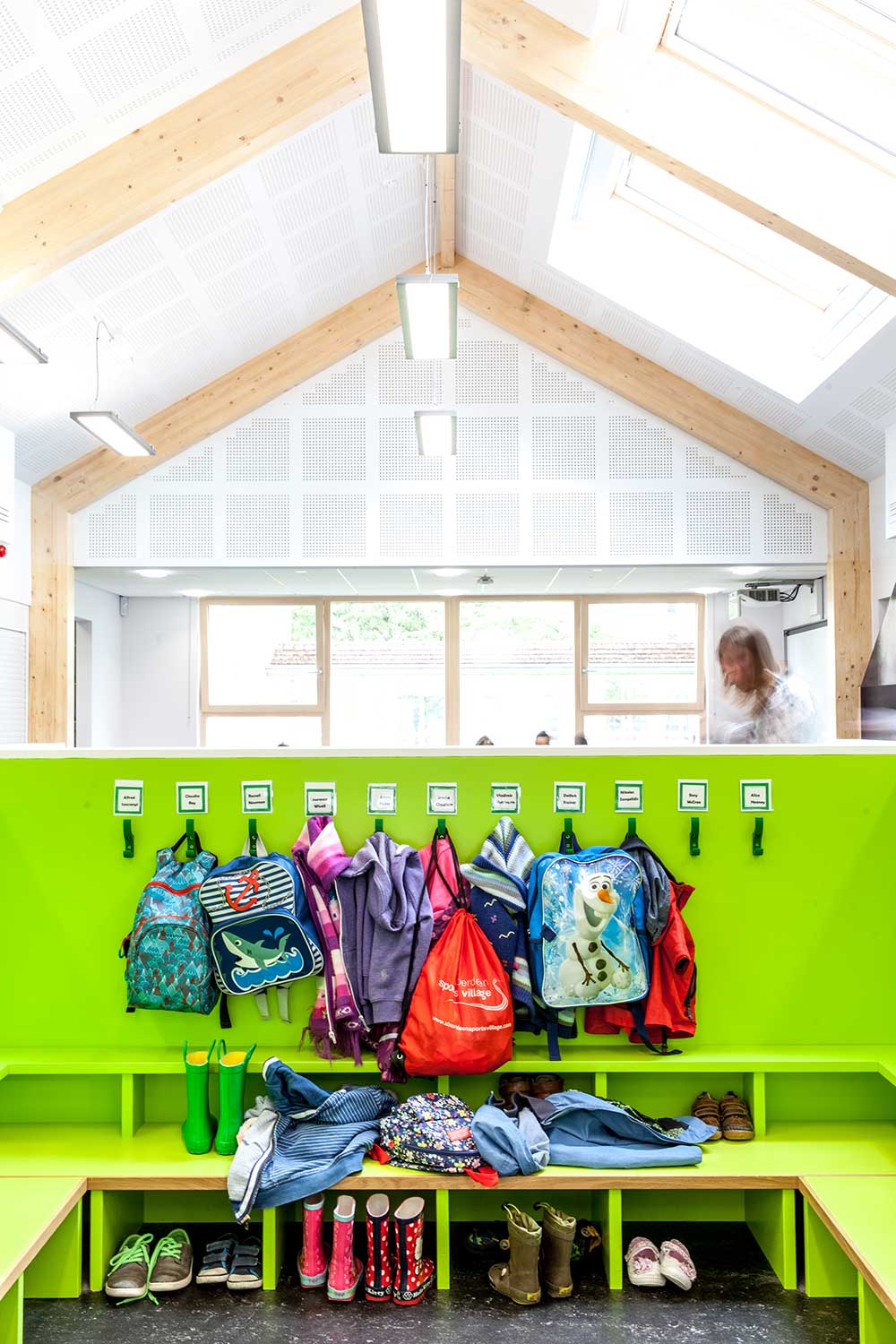
“Larger components, such as the windows and doors, had to be sourced from accredited passive manufacturers. The suppliers were nervous about fitting them as the level of airtightness had to be highly resolved before the orders went out.”
Local timber frame manufacturer Scotframe prefabricated the closed panel, Val-U-Therm timber frame system used for the build. The wall and roof panels were in stud sizes of 235mm and 300mm respectively, helping these elements to achieve extremely low final U-values of 0.087 and 0.074 – the project’s northerly latitude meant tighter specs were required to achieve the passive house standard – after further insulation was added. The timber frame structure was erected on site by Hybrid Build Solutions, and was integral to the project beating the passive house airtightness standard with a result of 0.48 air changes per hour.
The finished building is divided into two main areas around an enclosed, protected outdoor play-space. Part of the building is clad with larch, and part with a colour-changing cladding panel that shifts between green and orange. Sparkling particles in the materials react to light conditions.
“We created a captured garden enclosed by a wall and surrounded by established woodland, including two veteran 300-year-old trees,” says Davitt. “The landscapes play an integral part with the external play spaces being an extension of the internal ones. Everything private and child-centred is contained within the captured section and everything public is situated outside that part. The children can run from play space to play space and get a real sense of autonomy.”
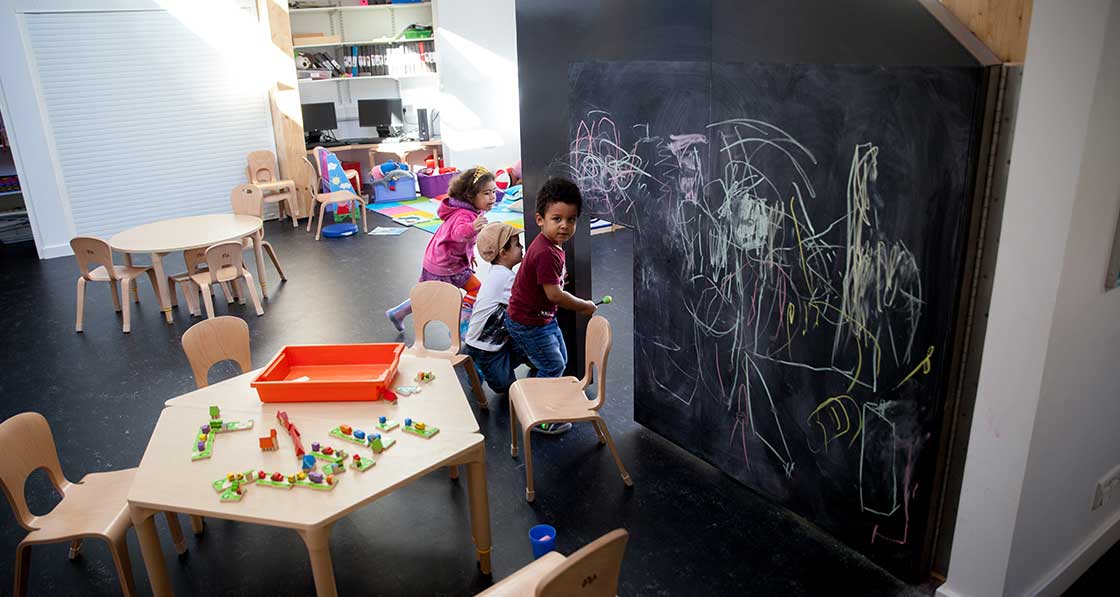
The university has installed sensors to monitor the energy performance, and Calum Proctor says the energy savings have shown a huge drop. “Much of the energy comes from having the kids running around in an airtight building as they generate 4-5kW of power, he says. There’s also an air source heat pump supplying underfloor heating, and a solar thermal system that contributes to domestic hot water.
Though the nursery is performing extremely well, there have been a few minor teething problems, and some overheating in the summer months, particularly in the kitchen.
Proctor says: “It’s not easy when the air outside is 23C and inside it’s 22C. There’s always the possibility that it will overheat by 10% a year [the maximum allowed with passive house certification], but we are working within those parameters. When it happens, there can be a slight discomfort, but nothing too great — and everyone involved loves the nursery,” he says.
Selected project details
Client: University of Aberdeen
Architect: BMJ Architects
Main contractor: Burns Construction
M&E engineer: KJ Tait
Civil & structural engineer: Cameron & Ross
Lead passive house consultant: Future Komfort
Passive house certifier and consultancy: Herz & Lang GmbH
Quantity surveyor: WI Talbot
Mechanical & electrical contractor: Sparks Mechanical Services
Airtightness testing: Stroma Technology Larch cladding: Russwood
Chameleon panels: Rockpanel
Timber frame system: Val-U-Therm
Timber frame manufacturer: Scotframe
Timber frame builder: Hybrid Build Solutions
Airtightness products: Ecological Building Systems
Additional wall insulation: Ballytherm
Woodfibre insulation: Ecological Building Systems
Thermal breaks (Compacfoam): Partel
Windows & doors: Scotia
Roof windows: Fakro
MVHR system: Menerga, via SystemAir
Heat pump: Mitsubishi Electric UK
Solar PV: AES Ltd
Heating & lighting controls: West Coast Controls
Rainwater harvesting: Stormsaver Ltd
Additional info
Building type: 574 square metre single-storey nursery building at the University of Aberdeen Location: College Bounds, University of Aberdeen
Completion date: August 2015
Budget: £1.9million
Passive house certification: Certified Space heating demand (PHPP): 15 kWh/m2/yr
Heat load (PHPP): 14 W/m2
Primary energy demand (PHPP): 102 kWh/m2/year
Environmental assessment method: Breeam Excellent
Airtightness (at 50 Pascals): 0.48 ACH
Energy performance certificate (EPC): A-10
Y-value (based on ACDs and numerical simulations): 0.08 W/mK
Ground floor: Floor finish on 65mm screed, with underfloor heating pipes on 100mm expanded polystyrene insulation, on 200mm floor slab, on 2 x layers of 100mm expanded polystyrene insulation, on 50mm blinding sand, on Terram 500. U-value: 0.099 W/m2K
Walls: 8mm Rockpanel Chameleon cladding panels & larch timber cladding on 35 x 80mm treated timber battens, on breather membrane, on 60mm expanded polystyrene insulation, on 235mm deep Val-U-Therm timber cassette panels with 10mm OSB board each side & insulated with PU foam derived from vegetable oil, on VCL airtightness membrane, on 35mm air gap/ service void and plasterboard internal lining. U-value: 0.087 W/m2K
Roof: Sarnafil single ply membrane on 120mm PIR insulation, on Sarnavap sealed vapour barrier, on 300mm deep timber cassette panels with 10mm OSB board each side & insulated with PU foam derived from vegetable oil, on Glulam structure. 100 x 50mm framing between Glulam structure with 100 x 50mm timber framing and Ecophon Advantage E ceiling. U-value: 0.074 W/m2K
Windows: Internorm triple-glazed composite timber & aluminium windows, passive house certified. Overall U-value: 0.72 W/m2K Roof windows: Fakro quadrupleglazed FTT U8 Thermo Pivot roof lights. Overall U-value: 0.58 W/m2K
Heating: Two Mitsubishi Electric Ecodan 14kW air source heat pumps supplying underfloor heating and DHW tank. 6.93kW AES Serpentine solar thermal array supplying 500 litre DHW tank.
Ventilation: Menerga Adconair 760501 MVHR unit. Passive House Institute certified heat recovery efficiency of 89%.
Image gallery
-
 AL(00)03Y
AL(00)03Y
AL(00)03Y
AL(00)03Y
-
 AL0005X
AL0005X
AL0005X
AL0005X
-
 AL2-01D
AL2-01D
AL2-01D
AL2-01D
-
 AL2-02C
AL2-02C
AL2-02C
AL2-02C
-
 AL2-03C
AL2-03C
AL2-03C
AL2-03C
-
 AL2-04C
AL2-04C
AL2-04C
AL2-04C
-
 AL2-05C
AL2-05C
AL2-05C
AL2-05C
-
 AL2-06
AL2-06
AL2-06
AL2-06
https://mail.passive.ie/magazine/new-build/active-learning-at-aberdeen-passive-nursery#sigProId81f4df3a0d


