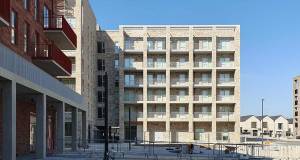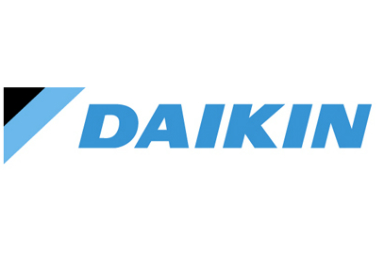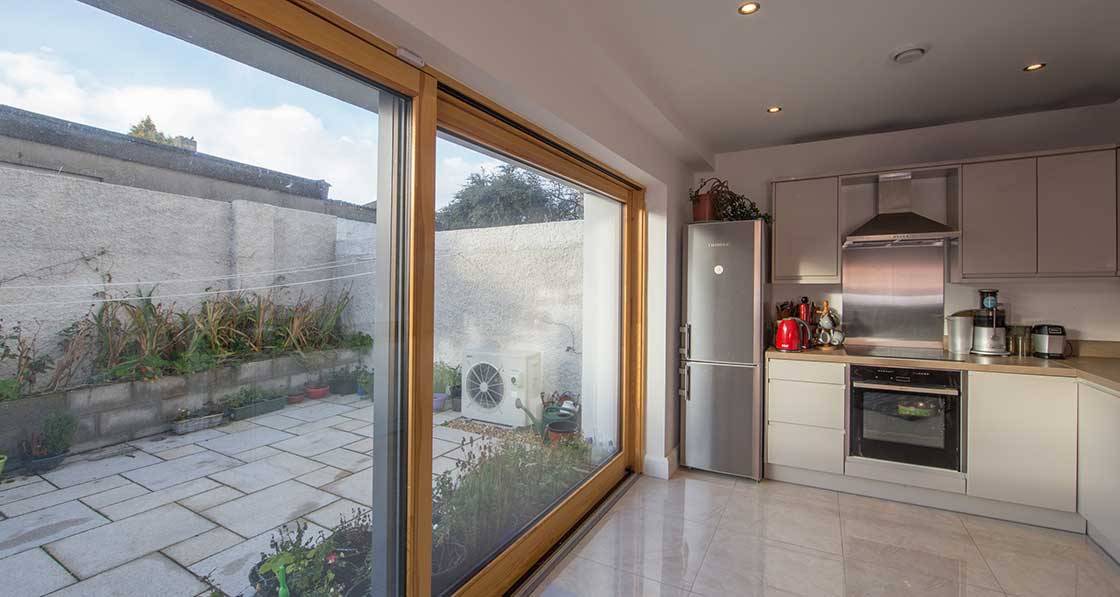
- New build
- Posted
Architect returns to roots with A1 rated 'house of the people'
Architect Tom Duffy has long had an interest in green design, and working on a self-build project for himself and his wife he was able to prove a point: making a modest family home to the highest standards need not cost the earth.
Click here for project specs and suppliers
Building type: 105 sqm block-built house with external insulation
Location: Donnycarney, Dublin 9
Budget: €175,000
Standard: A1 (indicative BER), and nearly zero energy building
€10 per year Estimated heating costs, based on combination of metered electricity use & Deap calculations
Designing and building a massive temple to modernism with an emphasis on reduced energy consumption is more common than ever, and, the question of big expanses of glass notwithstanding, it is possible to build dream homes that meet the passive house standard. There is only one problem with the idea: though available to some, for most such homes remain a fantasy.
Not only do most people not live in white cube contemporary dream homes, such homes are unrepresentative of how the majority choose to live—even if many of us dream about it from time to time.
When it came to building his own home, architect Tom Duffy of Dublin-based Green Design Build took another road entirely: he came home.
Duffy’s new home in Donnycarney is not only located on the very street he grew up on, it is a modern house that looks very much like a traditional Irish dwelling but also meets exacting standards of energy efficiency.
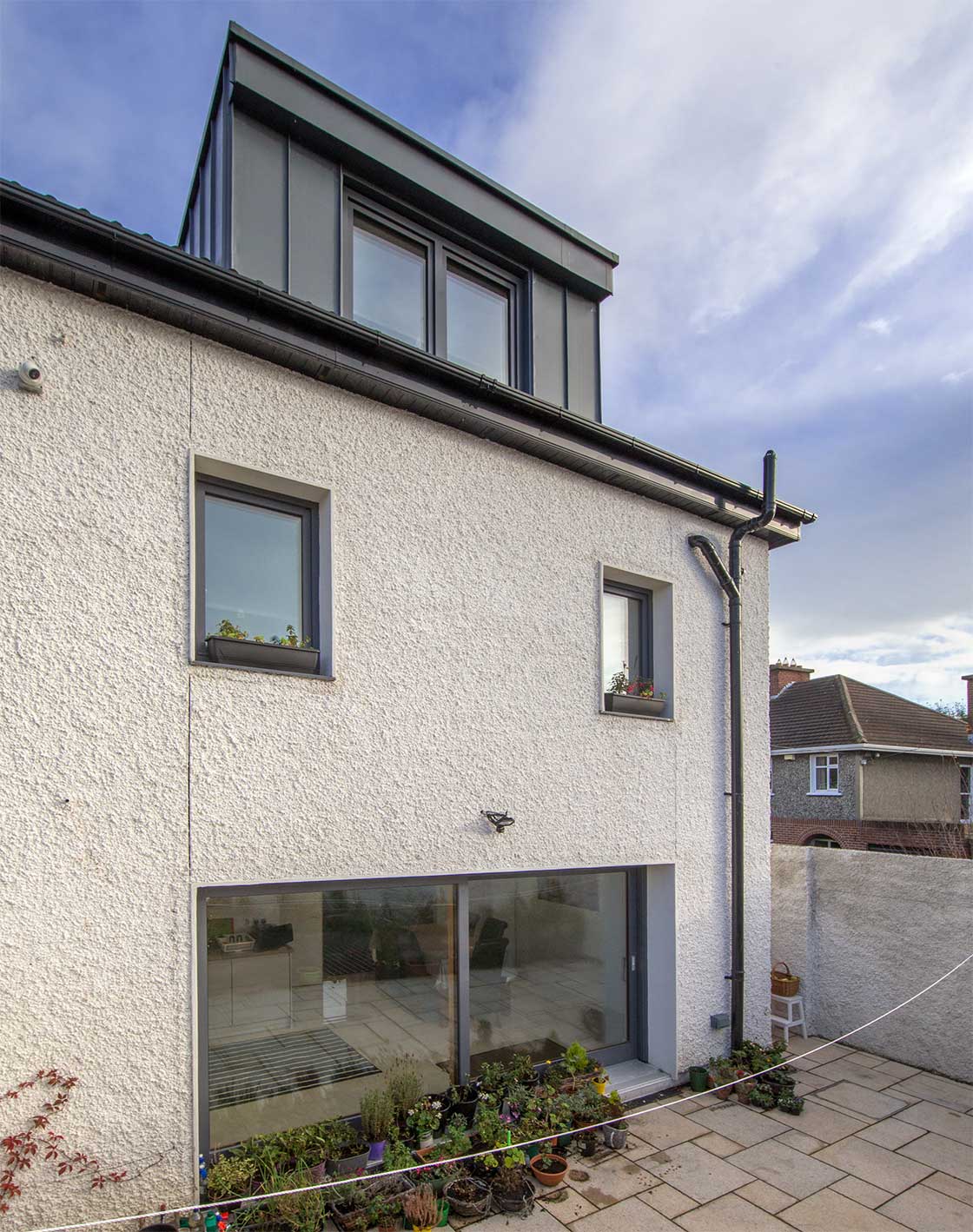
Moving to this house, built in the garden of an existing dwelling, was Duffy’s first experience of building a house for himself, so making the most of his philosophy of green building was essential.
“We were up the road in Whitehall, and the house there was just as we bought it. When we built the [new] house, it was something we always wanted to do, especially from the point-of-view of comfort, energy [use] and running costs,” he says.

This article was originally published in issue 24 of Passive House Plus magazine. Want immediate access to all back issues and exclusive extra content? Click here to subscribe for as little as €10, or click here to receive the next issue free of charge
“It was mostly to do with common problems like draughts and cold. The quality of construction [in Ireland] over the years has left a lot to be desired. The build structure and fabric of the house, combined with gas boilers, meant designers and builders could get away with quite poor work. Then, the warmer we make these homes the more people have problems with condensation.”
Determined to avoid these problems, the design for Duffy’s new home — which featured two bedrooms, with a potential extra room in the attic and the ability to convert part of the ground floor into a fourth bedroom — considered the future in terms both of energy and occupancy.
“The ground floor is designed so that the front room can be used as a bedroom. The ground floor bathroom has a shower, also. It’s all about future-proofing homes and taking into account people’s needs. “We wanted to achieve a high level of airtightness and also ventilation, to achieve as close to [the passive house standard] as possible. We achieved passive in the end for airtightness and [in terms of] the levels of insulation used.”
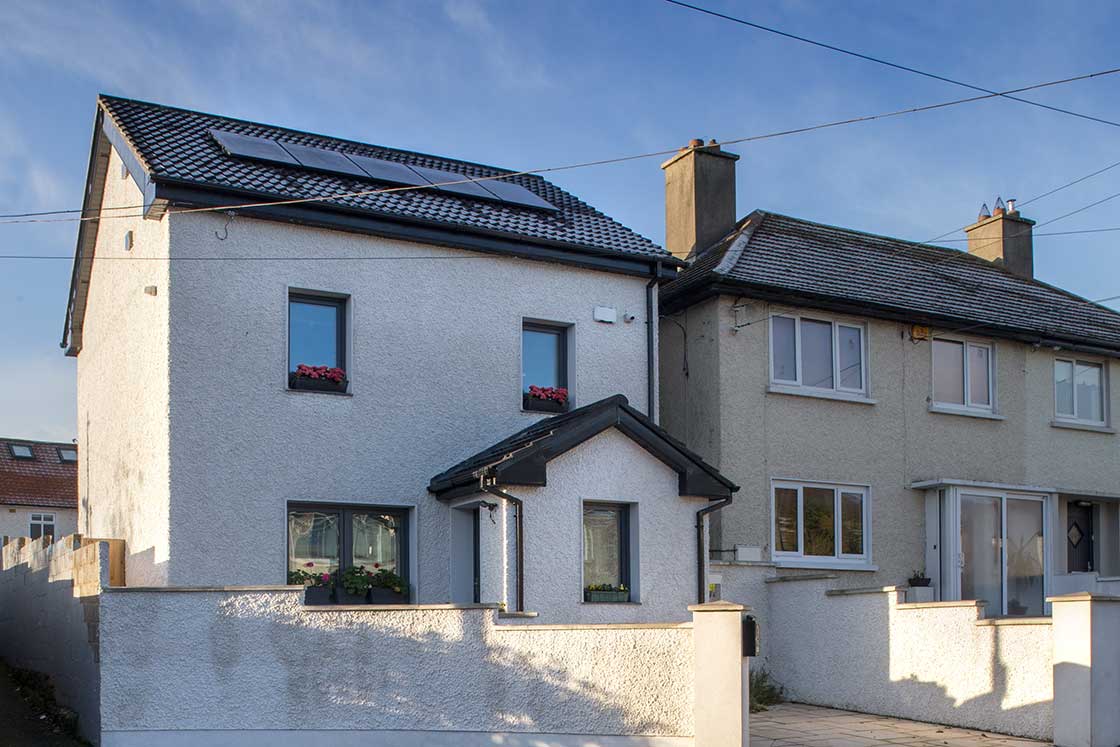
The house also manages to easily beat Ireland’s proposed standard for nearly zero energy buildings (nZEBs) — which is set to come into force for all new dwellings from 2021. And though it has an A2 building energy rating, the addition of one more solar PV panel would bump it to an A1.
Duffy continues: “We went for mechanical heat recovery ventilation. It’s a reasonably straightforward system, taking all of the air from the house, running it through a heat recovery unit and, equally, bringing in fresh air and pre-heating it,” he says.
For Duffy, recent years have seen a change in clients’ attitudes to energy use that he hopes will spread out to the industry as a whole, and which he attempted to encapsulate in his own home.

“It’s becoming more common, thanks to publications like Passive House Plus. People are becoming more aware of the simple technologies that are available out there. They’re not as exotic as they once were,” he says.
Insulation is provided by a KABE Therm external insulation system with 300mm expanded polystyrene, finished with a wet dash in order to mimic the other, older houses in the street. “It allowed us to ensure that there are no gaps and allows you to avoid cold bridging at the corners of the building. It’s taken right down to the foundations, as well.”
A 4.2m x 2.1m glass sliding door provides passive solar heating. “It’s triple glazed, and facing south,” says Duffy. The house also features a Daikin air-to-water heat pump providing heat to the 180 litre hot water tank, and an underfloor heating system on the ground floor, along with radiators upstairs that have, thus far, never been used. Solar photovoltaic panels on the roof feed into the electricity, and were a straightforward choice. “Solar PV is becoming cheaper and cheaper—and taking off faster and faster,” he said.
 1-3 The block walls of the house were externally insulated with 300mm KABE Therm platinum expanded polystyrene insulation, right down to the foundations, which prevents cold bridging at ground level. The walls were then finished with a wet dash in order to mimic the other, older houses on the street.
1-3 The block walls of the house were externally insulated with 300mm KABE Therm platinum expanded polystyrene insulation, right down to the foundations, which prevents cold bridging at ground level. The walls were then finished with a wet dash in order to mimic the other, older houses on the street.
Despite a light and airy contemporary interior, some aesthetes may wonder at the house: why not go all out on the modern feel, with a striking exterior? Duffy says that having a house that is flexible and efficient, yet looks relatively modest, is precisely the point.
“It’s not designed to be flash. It sits there and minds its own business. It’s a common house of the common people,” he says.
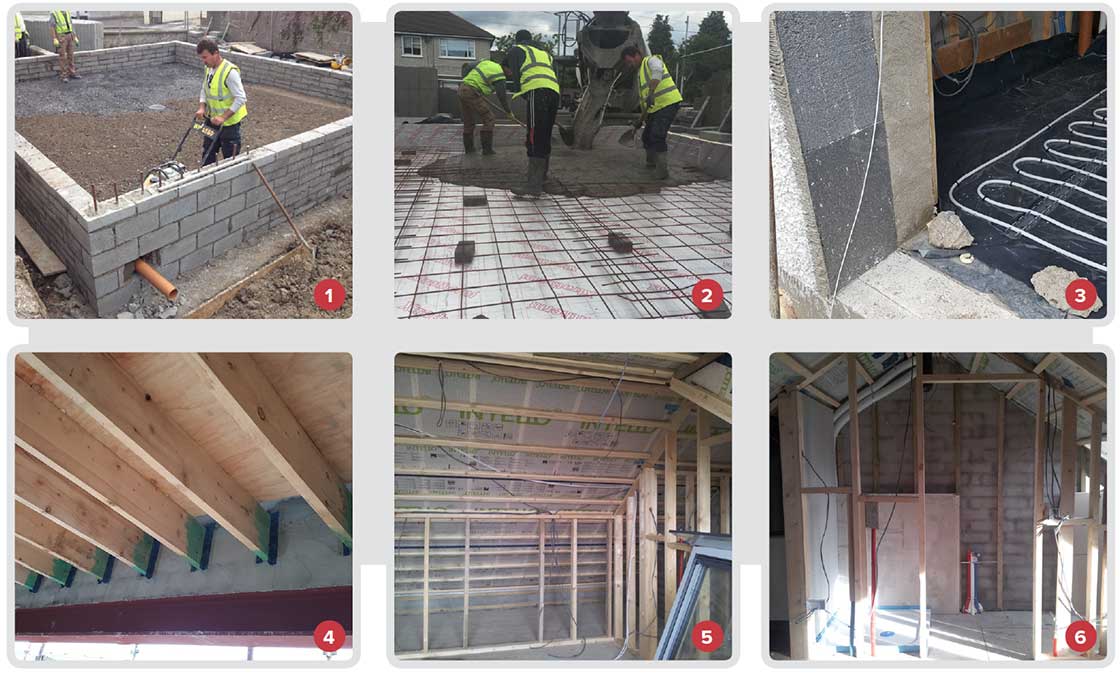
1 As work progresses on the foundations, a plate compactor is used to ensure a solid, stable base for the concrete slab; 2 pouring the concrete slab; 3 a cross-section of the wall build-up showing wet dash finish followed inside by external insulation, 215mm solid block walls, sand-cement plaster and insulated plasterboard internally; 4 airtightness detailing around joist ends; 5 pro clima Intello airtightness system under counter battens to create a service void while minimising airtight layer damage by service penetrations; 6 a parge coat serves as the airtight layer on the inner face of the single leaf block walls.
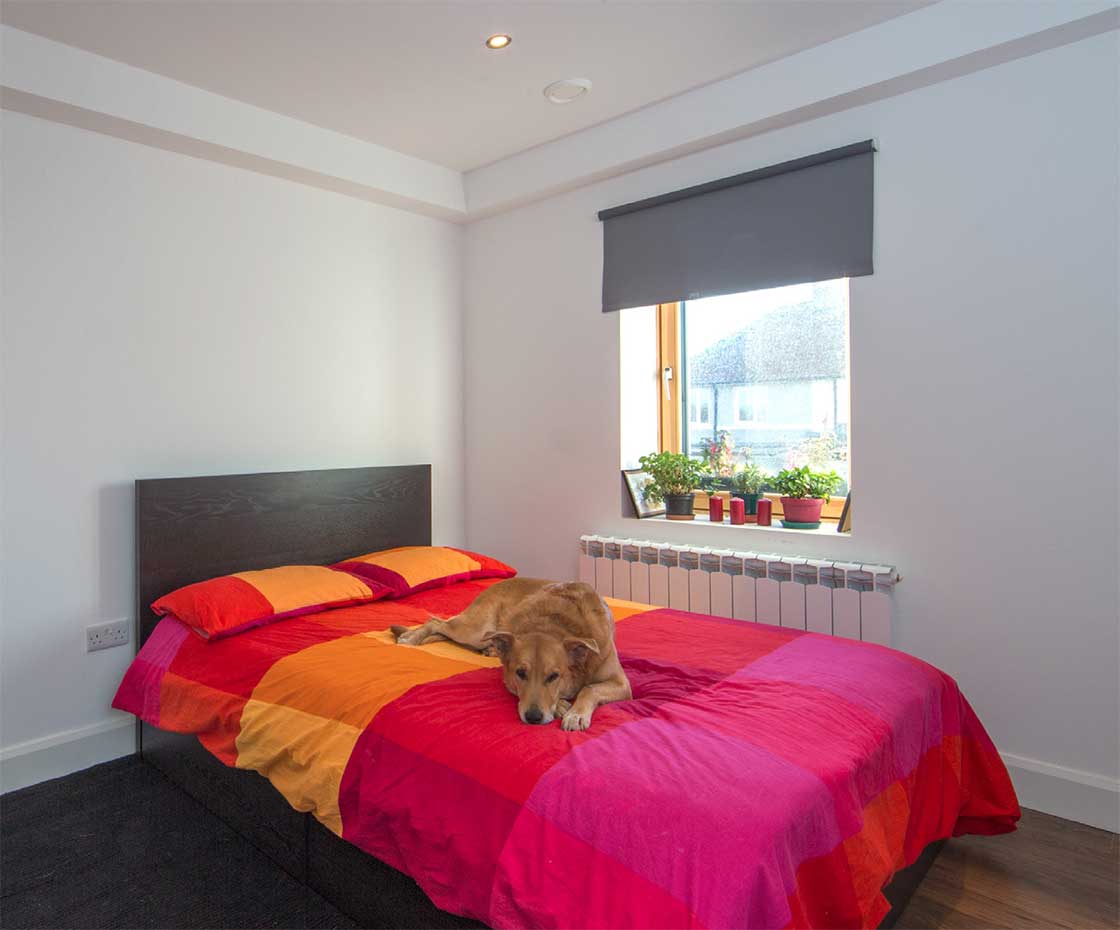
Selected project details
Architect & contractor: Green Design Build
Mechanical contractor: Unitherm
BER assessor: IHER
Airtightness tester: Greenbuild
Floor insulation: Xtratherm
Airtightness products, wood fibre & cellulose insulation: Ecological Building Systems
Airtightness & cellulose insulation contractor: Clioma House
External insulation system: KABE Therm, via MBC Project
External insulation contractor: Demetrio Construction
Screed: SMET, via Fast Floor Screed
Heat pump: Daikin, via Unitherm
MVHR: Fränkische, via Unitherm
In detail
Building type: Detached 105 sqm solid concrete block house with external insulation
Location:
Collins Park, Donnycarney, Dublin 9 Completion date: November 2016
Budget: €175,000
Passive house certification: N/A
Space heating demand (DEAP): 7 kWh/m2/yr
Living area fraction: 29.17%
Measured primary energy demand: 50.47 kWh/m2/yr (Dec 2016 – Dec 2017)
Energy performance coefficient (EPC): 0.147
Carbon performance coefficient (CPC): 0.140
Indicative BER: A1 (24.88 kWh/m2/y) – subject to client adding one more PV panel.
Airtightness (at 50 Pascals): 0.54 ACH or 0.61 m3/m2/hr
Thermal bridging: External insulation which extends into foundations, thermally broken windows sat in insulation layer. Y-value of 0.08 used based on ACDs, though the actual value, if Psi-values had been calculated, would be substantially better.
Heating costs: €10 per year (see panel below for details).
Total energy bills: €61O per year based on metered annual usage of 2,542 kWh (Dec 2016 - Dec 2017), including 1,663 kWh day rate and 878 kWh night rate. Including all energy use, taxes, standing charges and PSO levy), assuming Energia’s Cheapest Electricity tariff.
Ground floor: 75mm Südanit 280 alpha hemihydrate screed, on 150mm Xtratherm, on 150mm concrete slab, on 100mm Xtratherm perimeter insulation, on 150mm Xtratherm insulation. Insulation extends to foundations on both sides of the rising walls. U-value: 0.07 W/m2K
Walls: 300mm KABE Therm external insulation system consisting of rough cast finish on 300mm platinum EPS insulation, on 215mm solid block walls, on sand/ cement plaster for airtightness with tapes at junctions, on service cavity, on 62mm insulated plasterboard. U-value: 0.08 W/m2K
Roof: Concrete roof tiles on battens, on 60mm Gutex wood fibre insulation, on 265mm cellulose between rafters, pro clima Intello membrane, 62mm insulated plasterboard on counterbatten. U-value: 0.10-0.11 w/m2K
Windows: Passive House Institute-certified Munster Joinery Passiv Aluclad thermally broken triple glazed windows and doors. Overall U-value: 0.71 W/m2K
Roof windows: 1 x Velux double glazed roof window to ensuite bathroom. Overall U-value: 1.4 W/m2K
Heating system: 4kW Daikin Altherma split air-to-water heat pump – 503% efficiency space heating and 213% efficiency for domestic hot water – supplying underfloor heating and 180 litre h/w tank, & radiators (not used).
Ventilation: Fränkische Profi Air 250 mechanical ventilation with heat recovery (MVHR) system – rated at 88% efficiency in this house.
Electricity: 5 x 275W Trina monocrystalline solar PV panels, with a further panel to be added.
Green materials: Cellulose insulation, Gutex wood fibre insulation.
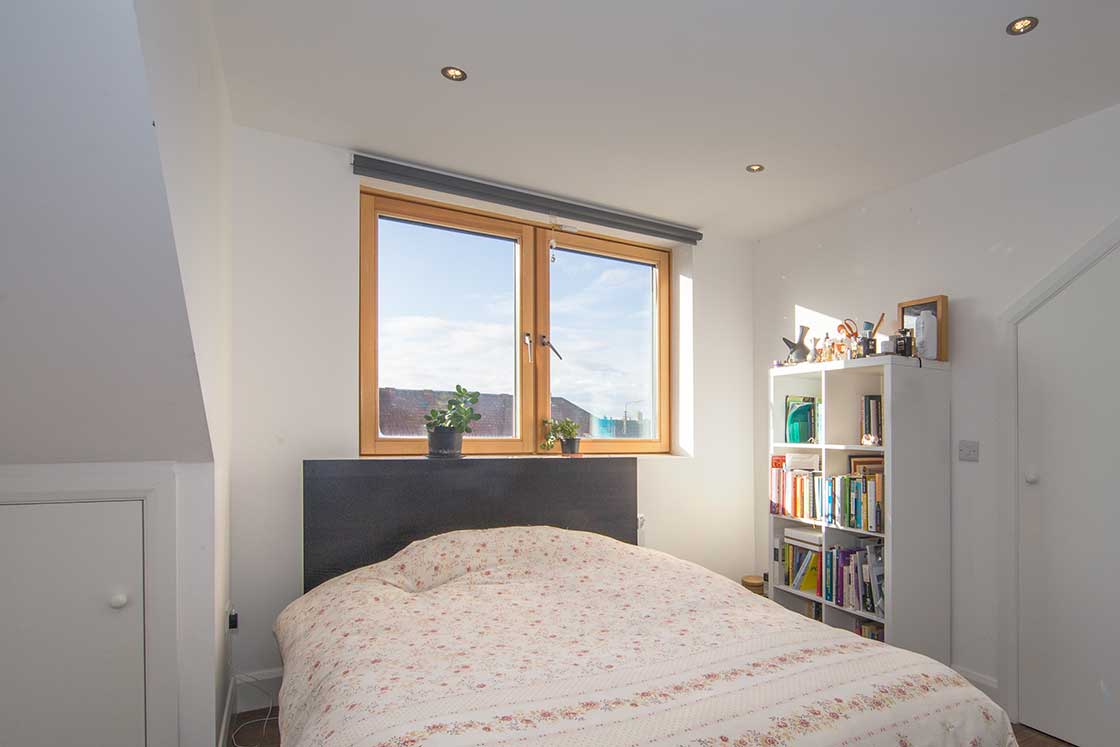
Energy performance in detail
An indicative BER done for this article by Dara Stewart of leading energy consultants IHER, who had also done Deap calculations at design stage, showed that as things stand the house is coming in at a high A2 BER score of 28.45 kWh/m2/ yr, whereas Tom Duffy wants an A1.
Stewart calculated that adding a single PV panel to the installed 5 panel array would pull the building up to an A1, and Duffy now plans to install the panel prior to obtaining a final BER and the rare honour of an A1 rating. That said, for this building there are other routes to A1 that don’t involve making any such changes.
While changing the inputs on thermal bridging – in this case, the BER assumes the building’s Y-factor is 0.08 – would have brought the building within a hair’s breadth of A1, the reality is it would likely have risen to A1 within a year or two anyway. The primary energy factor – which takes account of the energy required at source – for electricity has improved from 2.7 to 2.08.
The estimated space heating costs of this house – the princely sum of €10.23c per year – are hard to comprehend.
Stewart’s indicative BER estimates the space heating requirement at 739 kWh/ yr, or 7 kWh/m2/yr – a plausible figure compared to the passive house target of 15 kWh/m2/yr, given the lower comfort assumptions in Deap (more on that below). That heat is delivered by a Daikin Altherma air-to-water heat pump, with a rated efficiency for space heating of 502%, meaning the heat pump would only need to use 147 kWh of electricity per year to heat the house. As Duffy has the heat pump programmed to only come on at night time to avail of night rate electricity, the usage comes to €10 based on Energia’s Cheapest Electricity night rate tariff of 6.96c. That said, irrespective of what Deap assumes, the reality is that such an efficient building may only need active heating in rare conditions – such as when ambient temperatures are low yet it’s cloudy – meaning low passive solar gain and a relatively lower efficiency on the heat pump – or if the occupants return from a winter break, meaning the building has missed out on the various sorts of free gains that the building would offer when occupied – body heat, appliance use, distribution losses from the heating system, and recovered heat from showers and cooking.
But to a large extent this is splitting hairs. The building’s metered electricity use of 2542 kWh/yr, when converted to primary energy and divided by the building’s floor area, works out at 50 kWh/m2/yr. Although the indicative BER estimates a figure of just under half that, there’s every reason to believe this building is performing in line with it’s indicative A1 rating. BERs ignore unregulated energy use – the plug loads from household appliances. Those loads could very credibly be making up half of the metered energy use, even in spite of the building’s solar PV array.
How close is this house to passive?
While this house has the sort of build spec and, it appears, performance of a passive house in terms of measured energy use to date, it has been assessed with Ireland’s national energy performance calculation methodology, Deap, rather than the passive house design software, PHPP. The two tools have certain key differences. For instance they make different assumptions about thermal comfort levels, and this profoundly effects the assumptions about space heating demand. While PHPP assumes buildings are heated to a minimum of 20C throughout the whole house, 24/7, Deap assumes temperatures of 21C in the living area and 18C in the remainder of the house, working out at a whole house average in this case of 18.88C. What’s more it only assumes these temperatures are being met for eight hours per day throughout the heating system. (The UK’s Sap tool assumes the same 21/18C split, but for nine hours per day from Monday to Friday, and 16 hours per day at weekends – meaning a total of 56 hours per week in Ireland and 77 hours per week in the UK. All other things being equal, this means the same house would have a 35% higher assumed space heating demand in the UK than in Ireland.)
PHPP also quantifies maximum temperatures reached, enabling the passive house standard to set mandatory targets to prevent overheating, an often ignored yet significant risk that must be addressed in the design of low energy buildings – especially given the increased likelihood of extreme summer temperatures in the lifespan of new buildings. In this case, Duffy reports that internal temperatures haven’t exceeded 23C in the first year’s occupancy.
- Jeff Colley
Image gallery
-
 Attic floor plan
Attic floor plan
Attic floor plan
Attic floor plan
-
 Block plan
Block plan
Block plan
Block plan
-
 First floor plan
First floor plan
First floor plan
First floor plan
-
 Ground floor plan
Ground floor plan
Ground floor plan
Ground floor plan
-
 Section AA
Section AA
Section AA
Section AA
https://mail.passive.ie/magazine/new-build/architect-returns-to-roots-with-a1-rated-house-of-the-people#sigProIdfa58ebd24c




