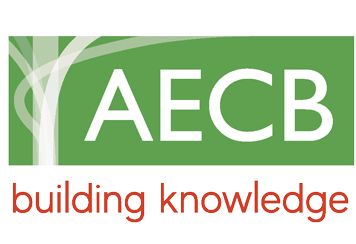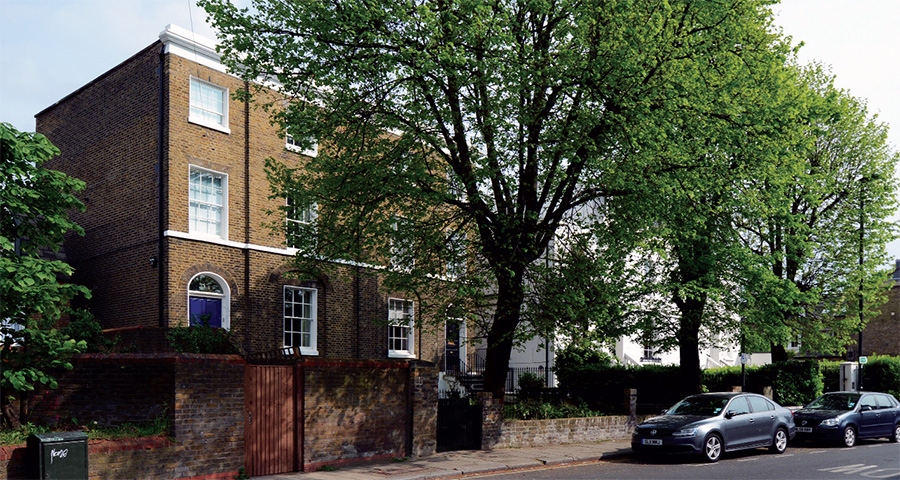
- Upgrade
- Posted
London upgrade future proofs historic building
The general consensus is that it’s not appropriate to upgrade historic buildings to avant garde energy efficiency levels, creating a sense that conservation of the natural and built environments may be mutually exclusive concerns. Not so, argue Arboreal Architecture’s Harry Paticas and passive house engineer Alan Clarke in an updated version of a paper presented at the 2014 International Passive House Conference, about a highly experimental upgrade to a London townhouse that may point to a sustainable solution.
Historic buildings present a range of challenges when carrying out improved energy efficiency. These include establishing an appropriate energy performance target, achieving approvals from the planning authority, designing bespoke solutions for internal insulation or airtightness, ensuring high levels of workmanship on site and ensuring that the long-term hygrothermal performance of the building fabric is not adversely affected by the thermal upgrade.
This paper reports on the design approach taken to insulation and airtightness for a 170 year old, listed, townhouse in London. Working within the constraints of the conservation requirements and existing building fabric nine different insulation materials were used in the project — each a bespoke solution to localised performance requirements. Prior to the application of internal insulation, remote sensors were installed into the walls of the building with the aim of monitoring the hygrothermal performance at each location.
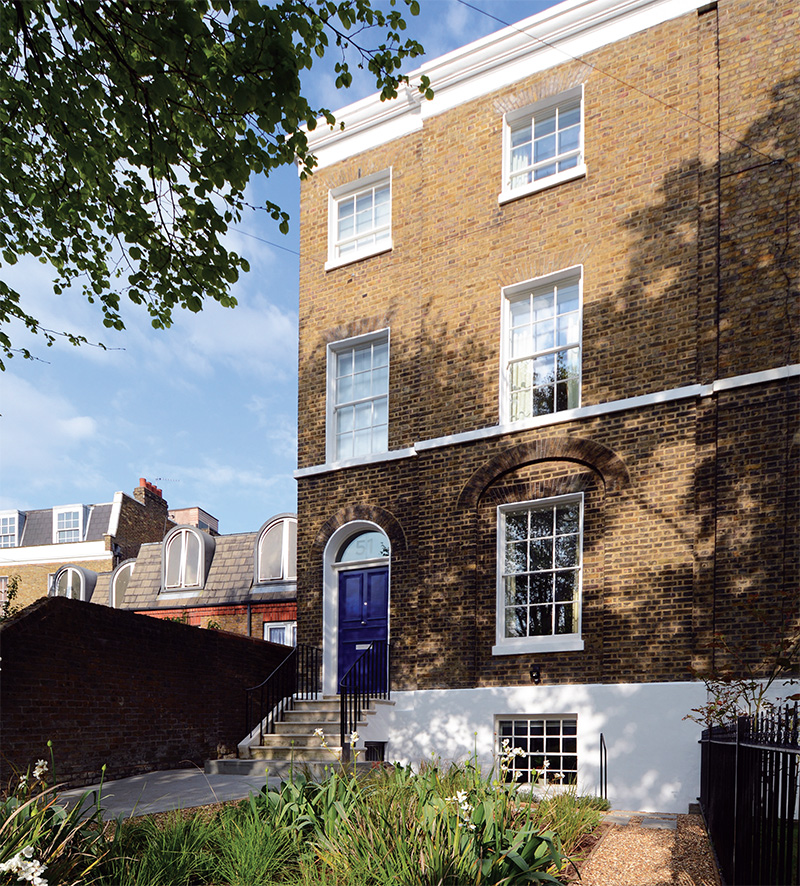
Construction commenced in February 2013, the building sensors were installed in June 2013 and the client moved into the house in November 2013.
The existing building
The four-storey semi-detached house has a total floor area (TFA) of 170 sqm and has a relatively low heat loss form factor (external surface area/TFA) of 2.22 due to the shared party wall. The external walls are built of London stock bricks with varying wall thickness: 495mm (two bricks) on the lower ground floor, 330mm (1.5 bricks) on the ground and first floors and 225mm (one brick) on the 2nd floor. The external walls face west (front), north (side) and east, (garden), with the party wall to the south.
The grade II listing and conservation area status of the house precluded the application of external insulation and replacement of the existing single- glazed, vertical sliding sash windows. The internal historic features include plaster cornices and decorative timberwork (shutter boxes, picture rails, timber skirtings, etc.).
Setting an appropriate performance standard
The initial ambition for the project was to achieve the Enerphit standard which has limiting values of 25 kWh/m2/a for space heat demand and an airtightness of one air change per hour. Following discussions with the conservation officer it was established that external insulation and replacement of existing windows would not be permitted hence the Enerphit standard could not be met. At this point the AECB silver standard (a self-certification scheme using PHPP) was identified as a more achievable, though still challenging, target given the planning constraints. With a required space heating demand of 40 kWh/m2/a, this would still represent up to 75% reduction in energy based on the PHPP modelling of the existing building (which had a space heating demand of 180 kWh/m2/a before the retrofit). With a measured final airtightness of 2.1 ACH it is expected that the space heating demand target will be met and the project will achieve the AECB Silver Standard.
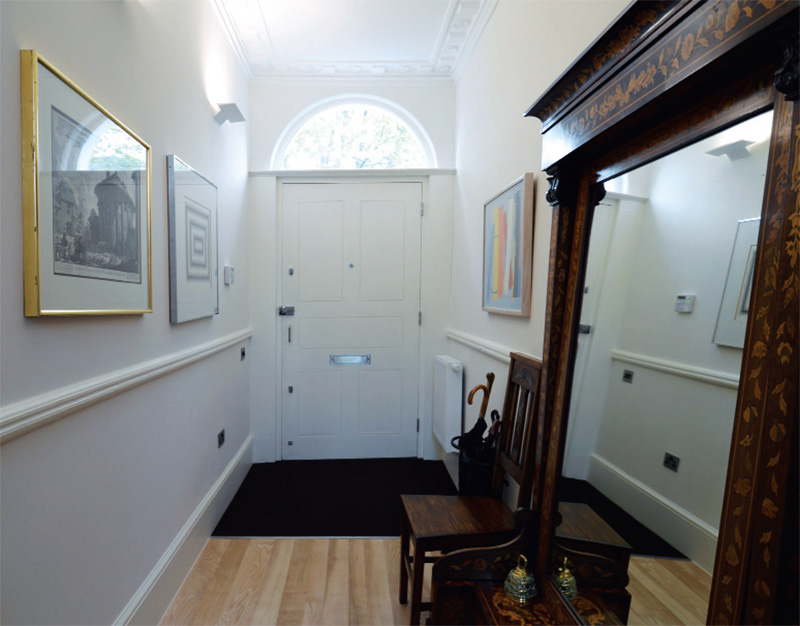
Pre-design investigations
At the outset of the project it was decided to carry out an assessment of the existing building performance. In February 2012, the company Archimetrics were appointed to carry out an airtightness test, thermographic survey, U-value measurement and interstitial moisture monitoring. The results revealed an airtightness of 9.6 ACH, significant leakage around openings and floor voids and a significantly lower U-value for the solid brickwork walls than predicted using standard thermal conductivity figures for brickwork. These investigations allowed a “finer grain” of design and specification to be carried out for the thermal upgrading of the house and provided additional assurance to the conservation officer that a holistic assessment of the impact of the proposals had been undertaken.
Insulation specification
Each of the nine insulation materials installed in the building were specified after consideration of the following key factors: permeable/impermeable thermal element, location in plan (orientation/internal layout), presence of historic timber and plasterwork, reversibility of installation, specific vapour performance of insulation (capillarity, vapour permeability and hygroscopicity), specific thermal performance of insulation (low lambda values), cost, and buildability. Table 1 summarises the range, location and U-value of each insulation material installed.
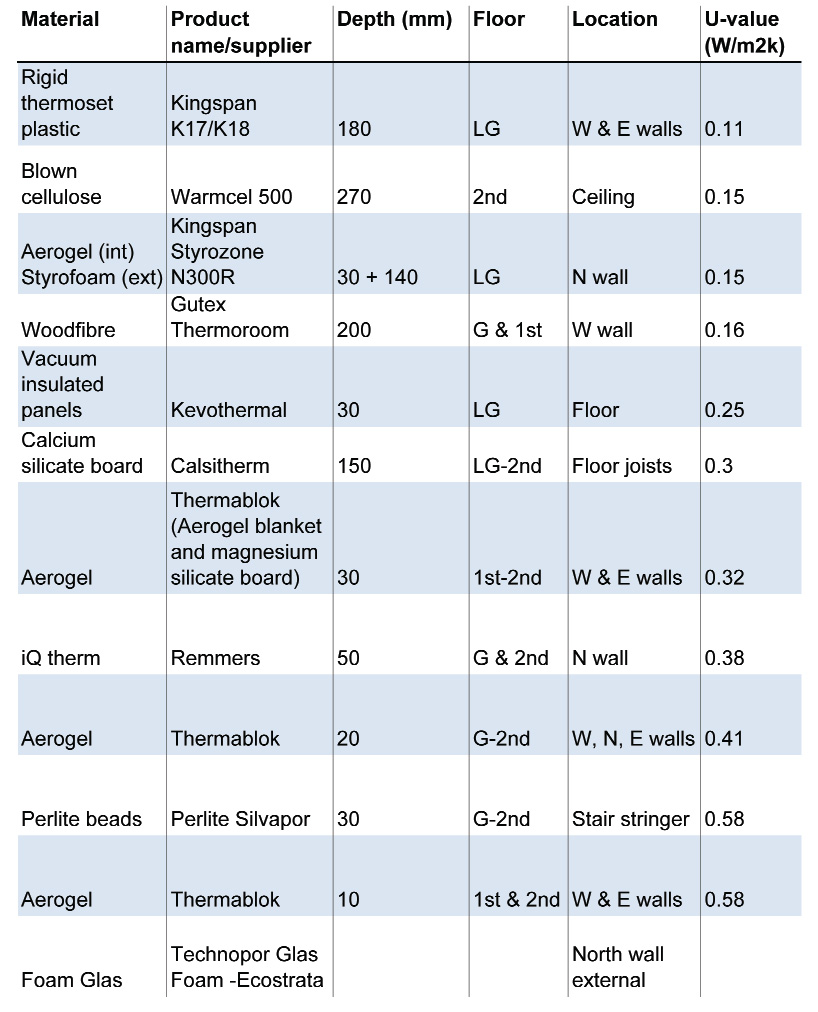
The lower ground floor and walls have a vapour impermeable construction due to an installed drained dry-lining system whereas all remaining walls and ceiling have varying degrees of vapour permeability. All internal walls were replastered with approximately 15-20mm thick vapour permeable natural hydraulic lime plaster with an alkaline pH (8-9) in order to maintain permeability and reduce risk of mould growth. The majority of external brickwork was repointed with a natural hydraulic lime mortar mixed with a waterproofing admixture (Stormdry Repointing Additive No.1) to reduce the absorptivity of the mortar joints. The external brickwork was not treated with a masonry hydrophobising impregnation (as recommended by material suppliers) due to resistance from the conservation officer and the results from an in-house masonry permeability report, which revealed that while the mortar joints were highly absorptive, the existing brickwork faces have a low absorptivity.
Where historic plaster cornices remained, the gypsum-face lime plaster was removed from walls and a bespoke depth (10/20/30mm) of Aerogel-backed magnesium silicate boards were applied over new lime plaster to retain the original profile of wall-to-cornice. Where there were 200mm deep empty stud walls on the west elevation either side of the shutter boxes, a full depth of woodfibre insulation was installed.
As a precaution against the risk of adverse effects of high levels of moisture in the walls, all timber buried in masonry (such as joist ends) was treated with a boron wood preservative paste. This paste diffuses into timber at moisture levels of around 20%. To further protect against high moisture levels, the area of wall between joists was plastered with natural hydraulic lime and insulated with Calsitherm calcium silicate board which is highly capillary active.
Airtightness and ventilation specification
The continuous air barrier to the house was formed by the application of a natural hydraulic lime plaster on all walls. Joist ends and door/window frames were all sealed with Pro Clima tapes, service penetrations with Pro Clima grommets, and the second floor ceiling with a taped Intello Plus intelligent membrane dressed into walls with plaster ceiling tape.
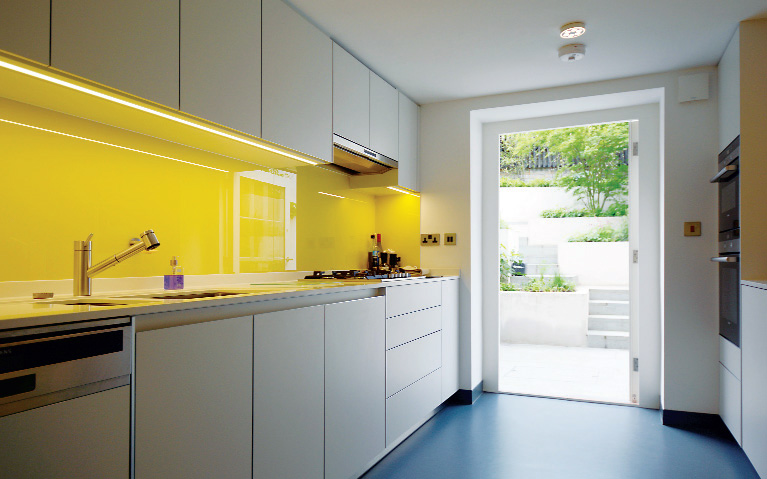
A continuous mechanical extract ventilation (MEV) system was installed with local fans in each of four kitchen/wet rooms, extracting a total of 0.4 air changes per hour. Air intake is primarily through the natural leakage of the building. This strategy has the added advantage of ensuring that warm moist air is pulled away from the fabric and out through the fans. The final air pressure test, carried out by Jennings Aldas, resulted in measured values of 1.7 ACH (co-pressurised with neighbour) and 2.1ACH (without co-pressure test) – an improvement factor of five times the original value.
Monitoring data from sensors
In May 2013, midway through construction works, 15 wireless sensors were installed into the building – four sensors measure ambient conditions on the inside, outside, cold loft space and sealed chimney flue, while the remaining eleven sensors were built into the masonry structure. In order to obtain data representative of existing timbers buried into the masonry walls, each sensor was mounted onto a small block of timber (Douglas Fir to match original) with a 10mm layer of lime mortar over. This junction of the inner face of masonry and internal insulation is the most likely place for a dew point to occur. The timber to which each sensor is fixed equilibrates to the moisture content of the surrounding masonry and provides the following readings: measured moisture content of the timber (WME), sensor temperature (T), relative humidity (RH) and absolute humidity (AH). Data from each sensor is continuously transmitted to a gateway connected to the internet and both live and historic information can be accessed from a server.
Initial results
Data has been collected from the sensors from mid-May 2013 to mid-January 2014. The internal ambient conditions since the client moved in in mid-November have been a stable temperature of 20C (± 0.5C) and a relative humidity of 53%(± 3%). These indicate a low internal moisture load most likely due to the low occupancy and MEV system ensuring continuous ventilation.
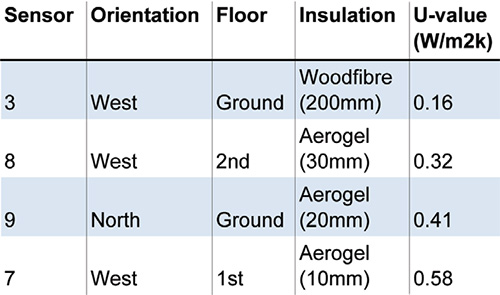
The general pattern recorded by the sensors since installation in May 2013 shows initially high WME readings (25-35%) due to wet plaster, then a gradual drop in readings as the plaster dries out, then from October 2013 – January 2014 a steady rise in WME. For the purposes of this study the data from four sensors located in the west and north walls will be studied in detail – these are summarised in table 2 in order of increasing U-value.
Relative humidity and WME
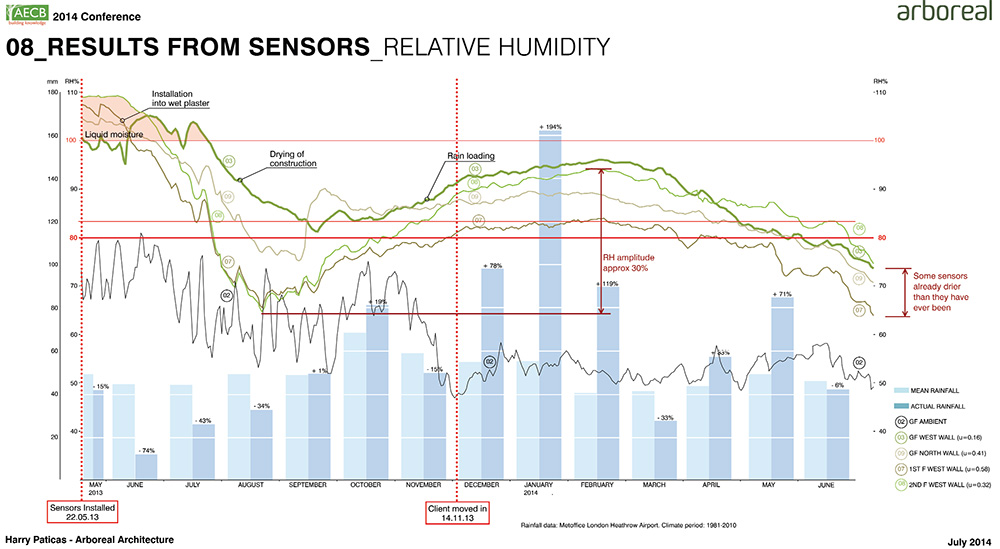
As the graph shows, by the time the client moved in to the house in mid November 2013 the measured RH values were all in the range of 80-95% -- above the generally accepted threshold of 80% although it should be noted that this threshold value primarily refers to the water activity of interior surfaces1. The critical upper threshold for the prevention of frost/ mould damage to internal adhesive, plaster & timber within a wall is 95%, though this is temperature and material dependent. The RH data reveals that there is a clear correlation between the U-value and RH —- the lower (ie better) the U-value the higher the RH. As expected, the higher the thermal resistance of the insulation the lower the temperature of the brickwork – such observations have led to recommendations to limit U-values of internally insulated walls - in some cases to less ambitious levels than 0.272.
It can also be seen that that the north wall (sensor 09) maintained a reasonably steady level of humidity throughout the winter, when all the west wall sensors showed increasing humidity (in particular through November 2013), despite starting drier than the north wall at the end of summer. The likely reasons for the high levels of RH include the following: driving rain on west elevation; historically October, November and December are the wettest months in the year; the RH levels were already high before the wet winter months started.
Generally accepted guidance values for WME readings suggest that timber is safe (air dry) at values up to 15% WME, is at risk between 15-20% and is considered damp and at greater risk at above 20%. The interior ambient WME readings show values in the range of 11-13% from October to January which was as expected. Prior to the client moving in the WME readings of sensors in the walls were all above the safety threshold of 15%, ranging from 17-30%. The WME values steadily rose throughout the winter before falling to 15-17% since. The high initial readings therefore represent a combination of construction moisture with additional moisture loading from driving rain.
Conclusion
The data collection has revealed correlations between moisture content/U-value and between moisture content/orientation – generally higher levels of moisture have been found on west facing walls with lower (ie better) U-values. This should however, be qualified by the fact that two different types of insulation material (Aerogel and woodfibre) are compared and that the masonry wall thickness varies on each floor. The initial moisture content of the construction was significantly higher than normally assumed as a starting condition for Wufi calculations. Therefore, it is likely that the construction may take several years (two to five) before reaching equilibrium and any firm conclusions can be made. Although there were high RH readings for each sensor throughout winter, in particular sensor 03, the high density and capillary active nature of the woodfibre has a propensity to pull moisture away from the wall and retain a high volume of water within its structure. The woodfibre adhesive (and lime plaster) is also capillary active and due to its high pH is mould-inhibiting.
As further data is collected over the next few years specific attention should be paid to the RH and WME readings which reflect the likely conditions experienced by timber bedded into the external walls. If high readings return then the application of a hydrophobising impregnation should be considered in order to further reduce the absorptivity of the brickwork and thus moisture uptake by the wall.

30mm Kevothermal vacuum insulated panels were installed over the existing concrete slab; a variety of strategies were used to insulate external walls including Aerogel-backed magnesium silicate boards; 15 Hygrotrac wireless sensors have been inserted into fabric of building to monitor hygrothermal performance.
Relative humidity levels peaked in February, since when rapid drying has occurred to all four of the sensors studied – this is clear evidence that the wall constructions (masonry, plaster, insulation, paint, etc) are vapour permeable. Each sensor (as of 1 August 2014) is now recording the lowest relative humidity and wood moisture equivalent values it has had since installation into the building. With constant internal RH values of 50-55%, the high levels of RH in the walls over the winter period can be explained by both rain loading and a high level of construction moisture. For the four sensors studied RH values are now in the range of 59- 70% and WME values now in the range of 15- 17% with a clear trend of ongoing drying.
Acknowledgements
The authors would like to firstly thank their clients for their commitment to the project. Thanks also go to the AECB (Andy Simmonds) for organising and supporting the Omnisense Remote Monitoring Scheme, Joseph Little (Building Life Consultancy), Niall Crosson (Ecological Building Systems) and the main contractor (Noble & Taylor) for dedicating significant resources to the project.
SELECTED PROJECT DETAILS
Architect: Arboreal Architecture
Contractor: Noble and Taylor
Mechanical engineer: Alan Clarke
Structural engineer: The Morton Partnership
Energy consultant: Arboreal
Architecture/Alan Clarke
Airtightness testing: Jennings Aldas
Planting design: Growth Industry
Mechanical contractor: SW Hunt
Electrical contractor: Andrews and Hart
Mineral paints: Keim Mineral Paints
Woodwork paint: Auro
Cellulose insulation: Warmcel
Wood fibre & calcium silicate boards: Ecological Building Systems
Vacuum insulated panels: Kevothermal
Aerogel insulation: Thermablok iQ
Therm: Remmers
Perlite beads: Perlite Silvapor
Glass foam insulation: Technopor
EPS/Styrofoam: Kingspan Insulation UK
Purenit: Puren
Thermal blocks: Foamglas
LED lighting: Deltalight
1Feist, W, EnerPhit: Criteria for Residential-Use Refurbished Buildings, (2010) 2Little, Joseph, Breaking the Mould V, Construct Ireland, issue 12, vol 4 (March – April 2010)
Additional info
.Building type: whole house retrofit of early-Victorian semi-detached house
Location: Clapham, London
Area: approx 201 sqm (SAP) or 170 sqm (PHPP)
Completion date: October 2013
Space heating demand (PHPP): 40 kWh/m2/yr
Heat Load (PHPP): approx 19W/m2
Primary Energy Demand (PHPP): 114 kWh/m2/yr
Airtightness (at 50 pascals): 1.8 ACH (co-pressure test)
Environmental assessment method: AECB Silver Standard
EPC rating
Before: E (49)
After: D (68)
Thermal bridges: 10mm Aerogel at window reveals, 10mm Aerogel at wall returns, Purenit as thermal break for framing and new structural supports, Foamglas Perinsul at new door/ window openings.
Ground floor: 30mm Kevothermal vacuum insulated panel with Lytag insulating screed over existing concrete slab. U-value: 0.25
External walls (ambient): All walls insulated to an average U-value of 0.38. Materials used include Gutex woodfibre, Aerogel and IQ Therm.
External walls (two-thirds below ground): All walls insulated to an average U-value of 0.15. Materials used include Foamglas, EPS and XPS.
Second floor ceiling (cold loft): 280mm blown cellulose with TGI joist. U-value: 0.15
Insulation between joists: 150mm Calsitherm. Average U-value: 0.30
Windows: Single-glazed original sash windows with double-glazed secondary glazing. U-value 1.25
Front & back door: insulated with 30mm Kevothermal VIPs in panels and 10mm Kevothermal VIPs over. U-value approx 0.9.
Heating system:Worcester Bosch Greenstar gas boiler 12i (12kW) and FR110 programmable room thermostat. Hot water cylinder: Worcester Bosch TC-210 (211 litres) with solar thermal control interface. Three square metres of Worcester Bosch Solar Lito Mini solar thermal panels. Stelrad Radical mini radiators with TRVs (controlled flow system with up to 10% energy savings).
Ventilation: Vent Axia Lo Carbon Centra Selv mechanical extract ventilation system
Sustainable materials and fittings: Keim Ecosil ME photocatalytic, vapour permeable mineral paints, British-grown solid ash timber floor, low energy LED lights throughout, Berbel Eco-switch kitchen extractor.
Monitoring: 15 Hygrotrac wireless sensors buried into fabric of building



